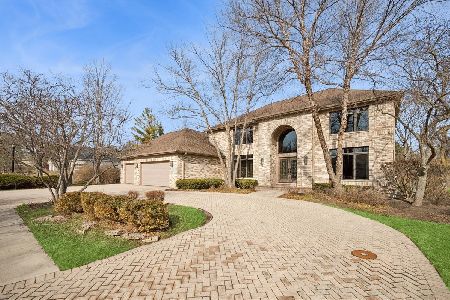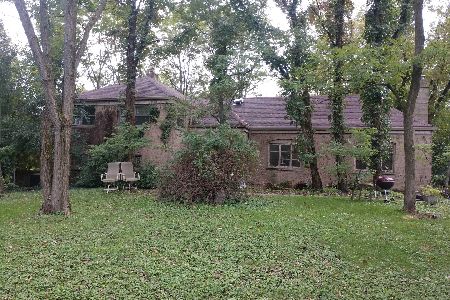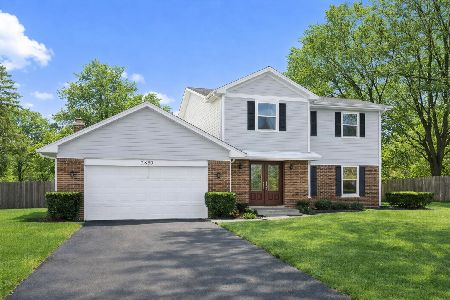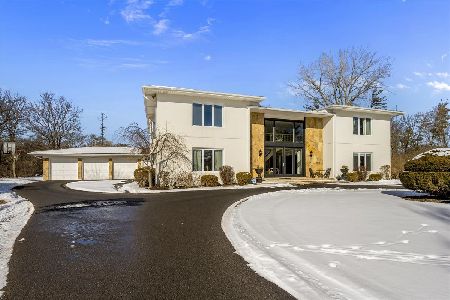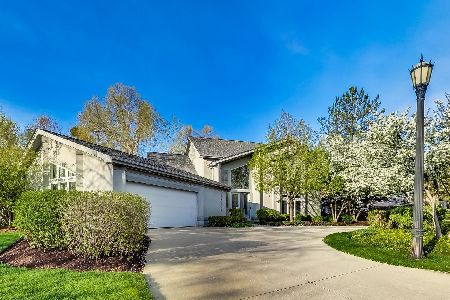2530 Hybernia Drive, Highland Park, Illinois 60035
$1,225,000
|
Sold
|
|
| Status: | Closed |
| Sqft: | 3,079 |
| Cost/Sqft: | $373 |
| Beds: | 2 |
| Baths: | 4 |
| Year Built: | 1990 |
| Property Taxes: | $28,884 |
| Days On Market: | 309 |
| Lot Size: | 0,26 |
Description
Perfect Ranch home with pond and waterway views. Large great room with 12 ft ceiling, currently being utilized as living room and dining room. Separate dining room currently being used as den. Big kitchen with island, stainless steel appliances that include double ovens plus great storage including pantry and desk. Wonderful bay breakfast area that over looks back yard and water features. Office/den with built in cabinets/shelves. Fabulous Primary suite with two walk-in closets, separate tub, walk in shower and 2 sinks plus bedroom overlooks back yard and water ways. Basement currently hosts movie theater, projector and seating stay with house, large bedroom with full bath room and steam shower. Other amenities include: generator, irrigation system, ring door system, 2024 new roof/skylights and so much more!
Property Specifics
| Single Family | |
| — | |
| — | |
| 1990 | |
| — | |
| — | |
| Yes | |
| 0.26 |
| Lake | |
| Hybernia | |
| 983 / Monthly | |
| — | |
| — | |
| — | |
| 12336281 | |
| 16163080210000 |
Nearby Schools
| NAME: | DISTRICT: | DISTANCE: | |
|---|---|---|---|
|
Grade School
Wayne Thomas Elementary School |
112 | — | |
|
Middle School
Northwood Junior High School |
112 | Not in DB | |
|
High School
Highland Park High School |
113 | Not in DB | |
Property History
| DATE: | EVENT: | PRICE: | SOURCE: |
|---|---|---|---|
| 20 Jun, 2007 | Sold | $1,197,500 | MRED MLS |
| 26 Mar, 2007 | Under contract | $1,200,000 | MRED MLS |
| 20 Mar, 2007 | Listed for sale | $1,200,000 | MRED MLS |
| 29 Aug, 2025 | Sold | $1,225,000 | MRED MLS |
| 7 May, 2025 | Under contract | $1,150,000 | MRED MLS |
| 22 Apr, 2025 | Listed for sale | $1,150,000 | MRED MLS |
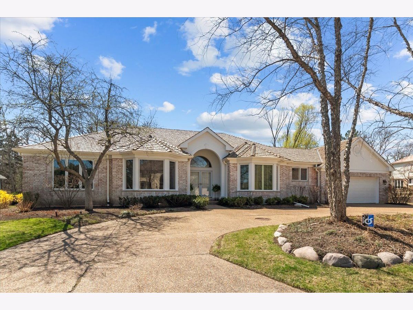
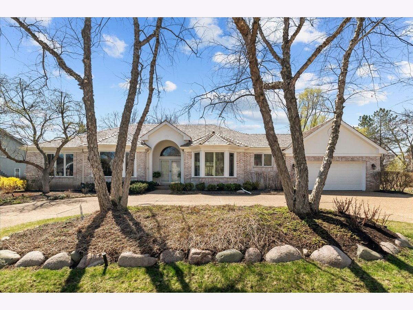
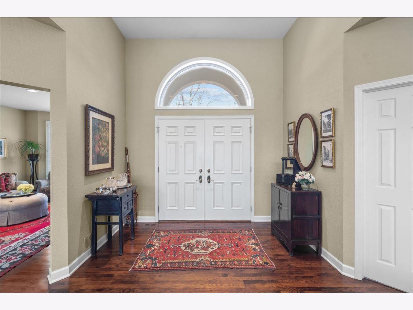
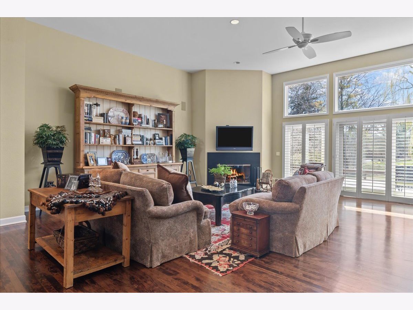
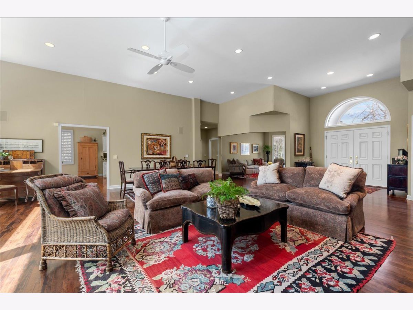
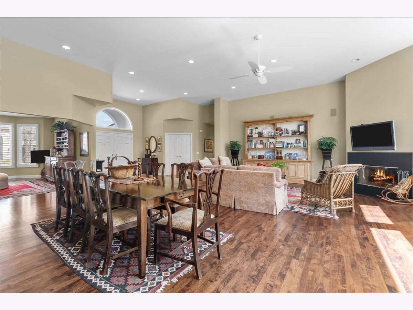
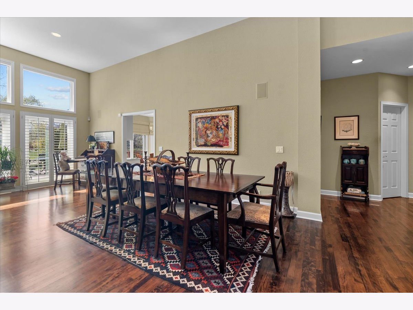
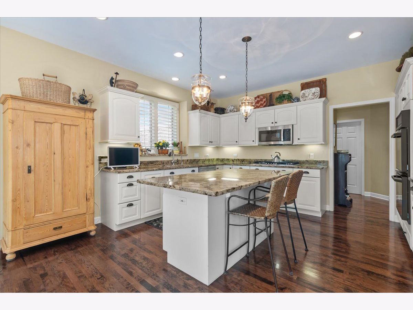
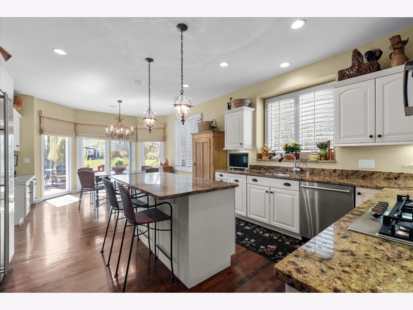
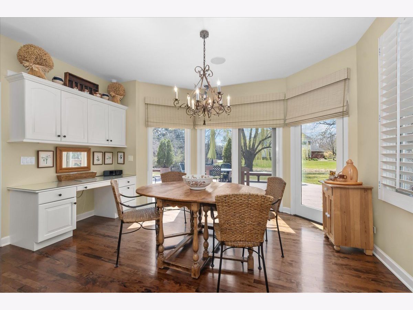
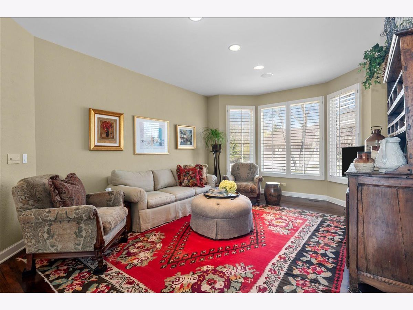
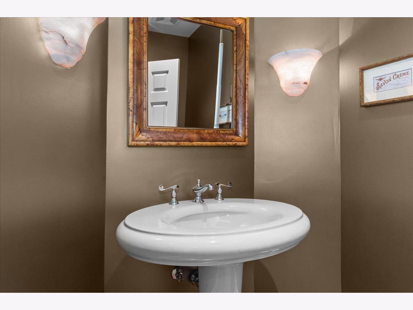
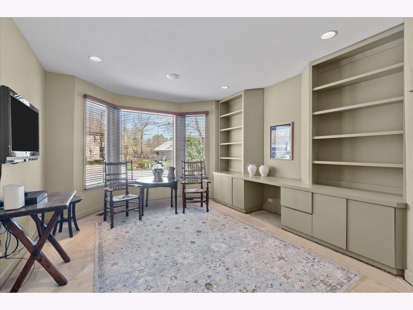
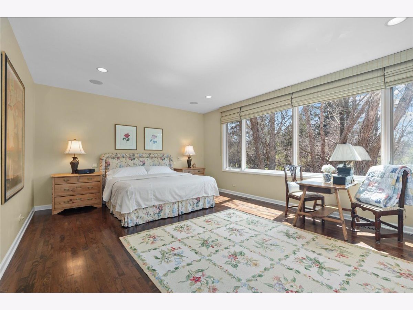
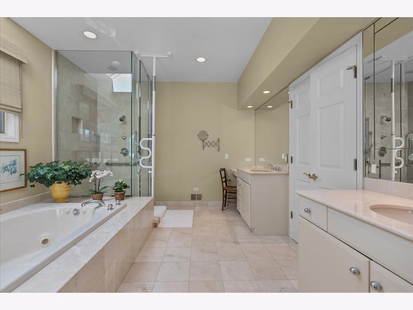
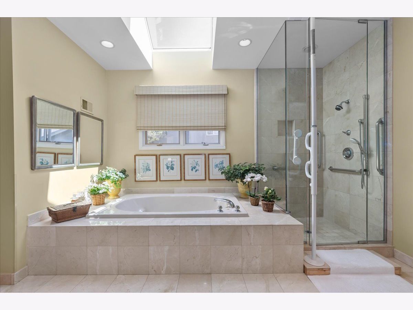
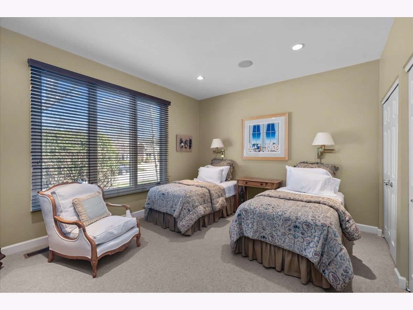
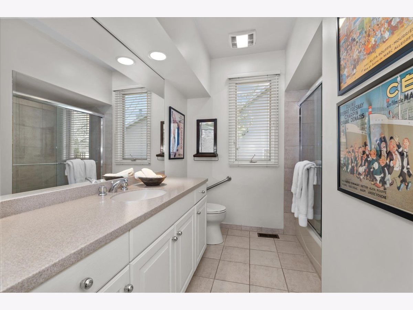
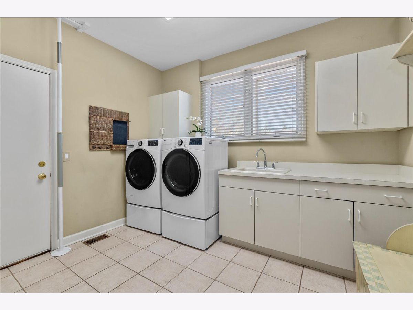
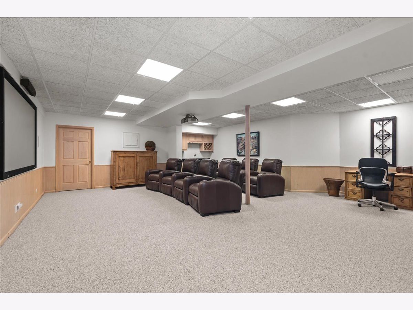
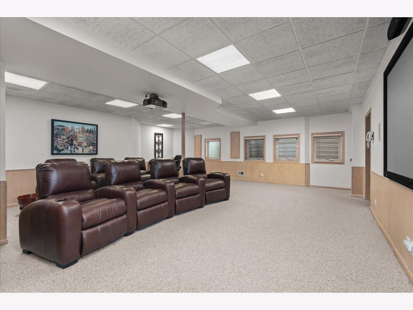
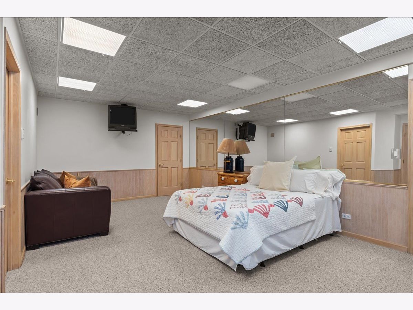
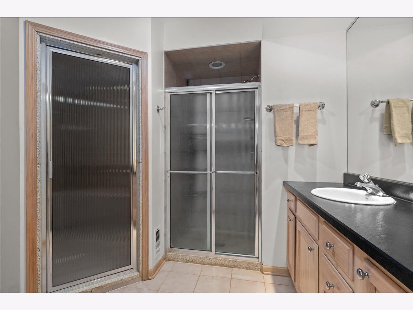
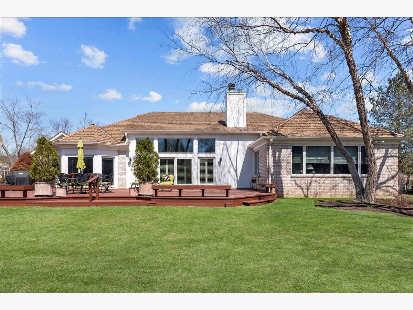
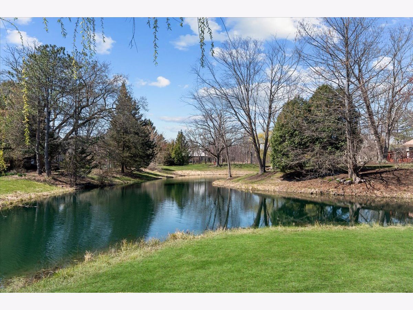
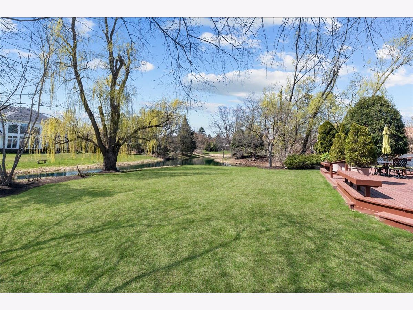
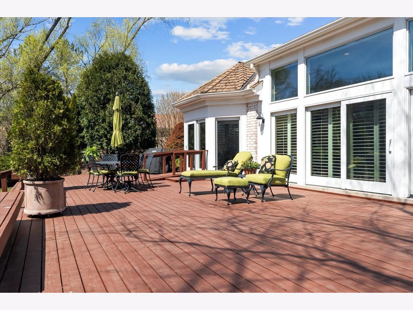
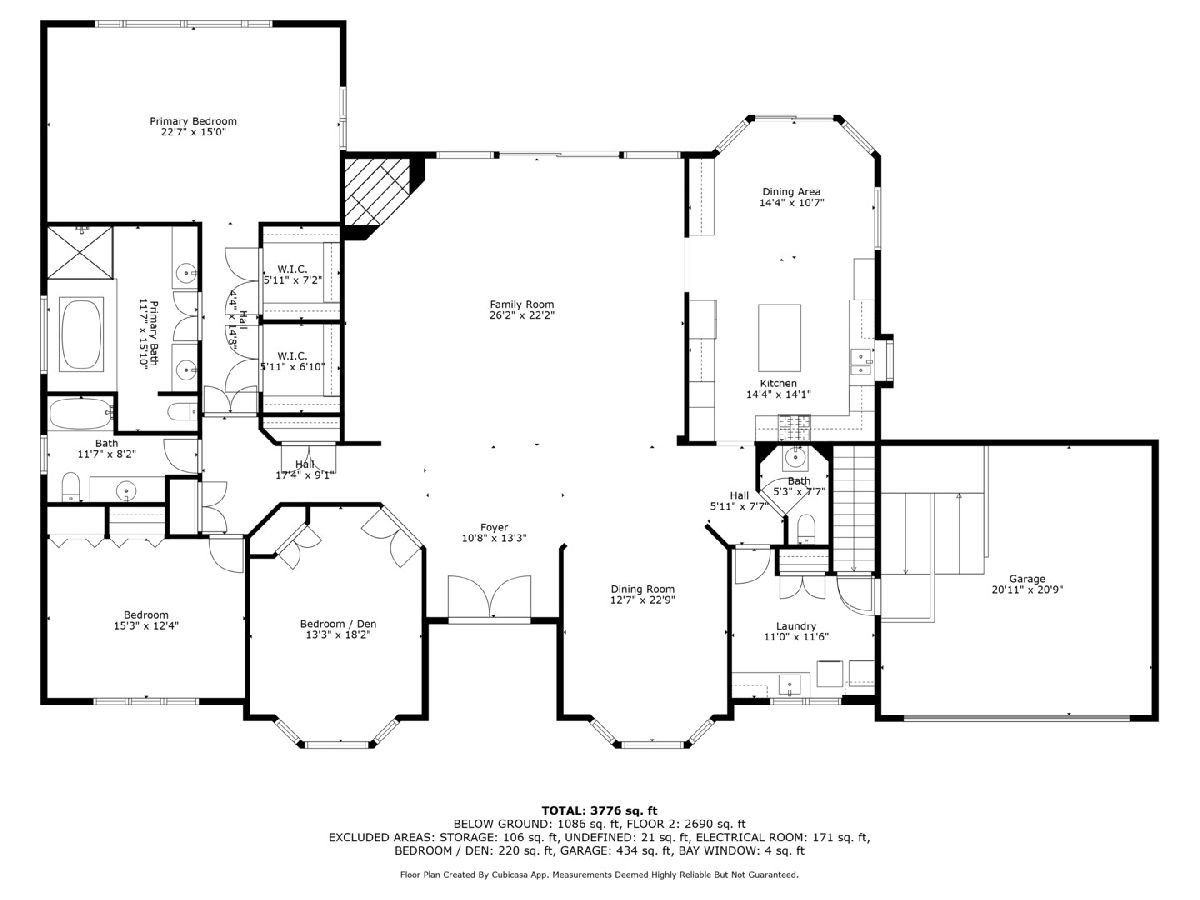
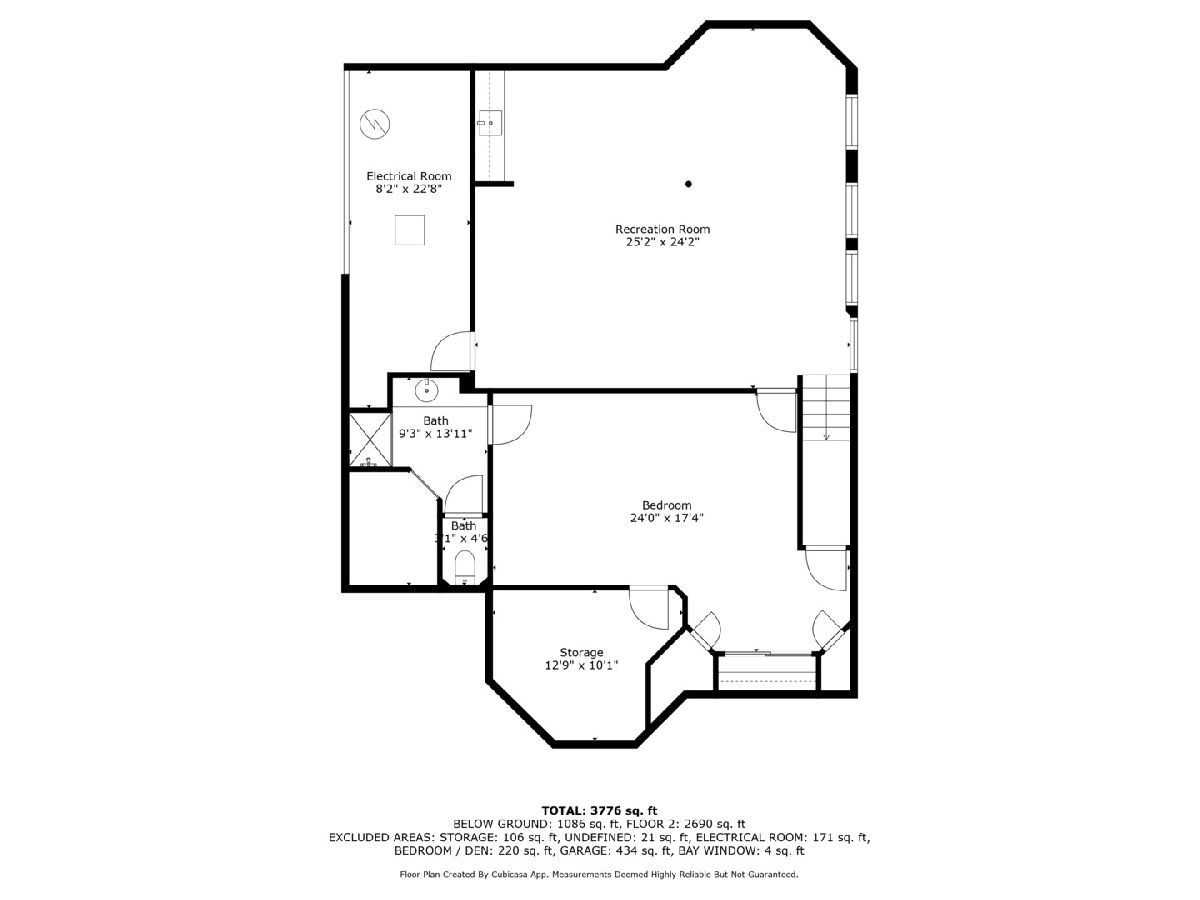
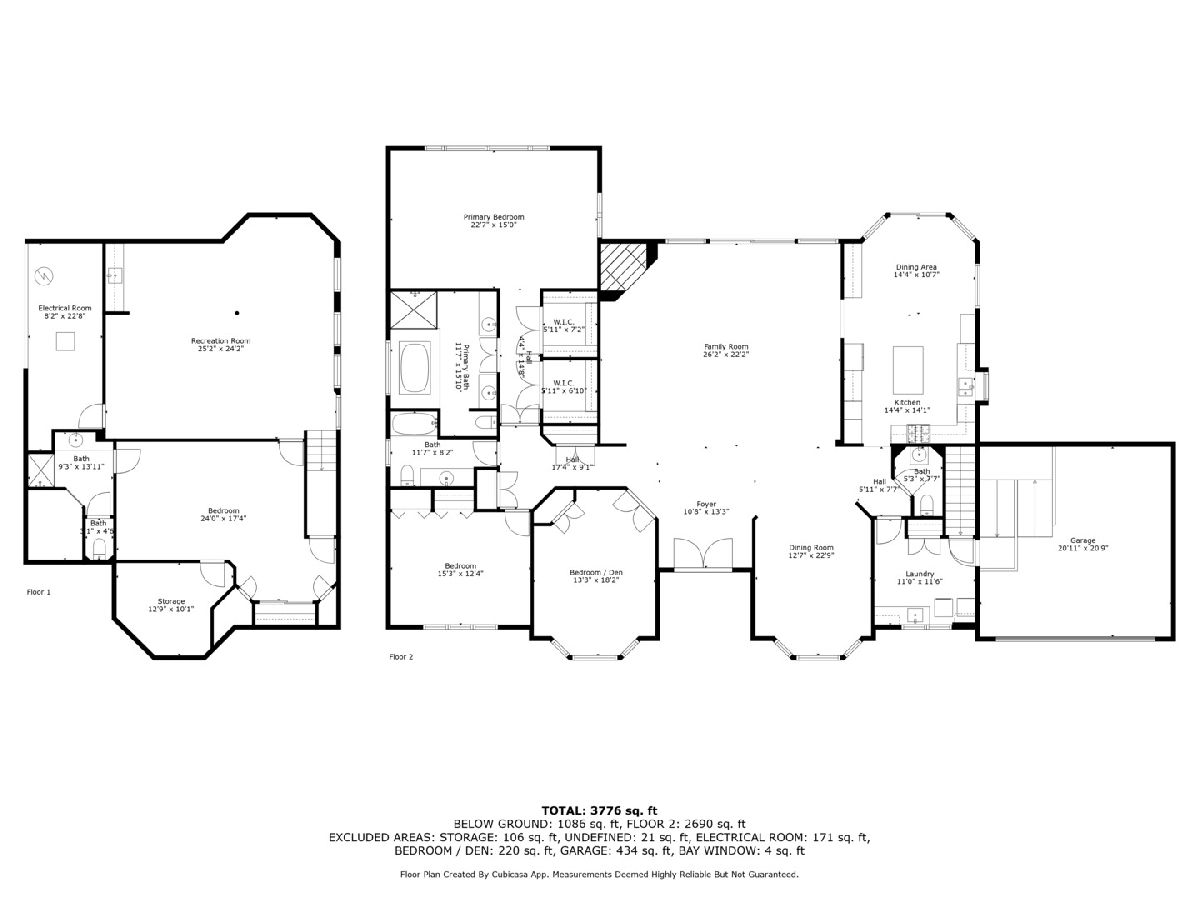
Room Specifics
Total Bedrooms: 3
Bedrooms Above Ground: 2
Bedrooms Below Ground: 1
Dimensions: —
Floor Type: —
Dimensions: —
Floor Type: —
Full Bathrooms: 4
Bathroom Amenities: Separate Shower,Double Sink
Bathroom in Basement: 1
Rooms: —
Basement Description: —
Other Specifics
| 2 | |
| — | |
| — | |
| — | |
| — | |
| 101.25X118.49X89.25X122.60 | |
| Unfinished | |
| — | |
| — | |
| — | |
| Not in DB | |
| — | |
| — | |
| — | |
| — |
Tax History
| Year | Property Taxes |
|---|---|
| 2007 | $20,354 |
| 2025 | $28,884 |
Contact Agent
Nearby Similar Homes
Nearby Sold Comparables
Contact Agent
Listing Provided By
@properties Christie's International Real Estate

