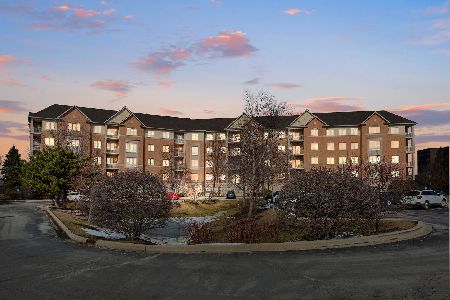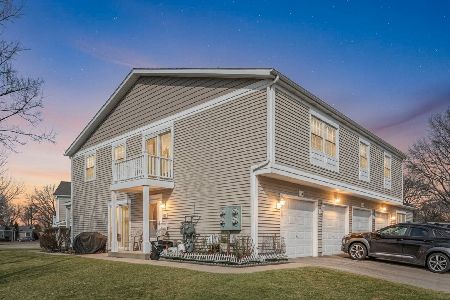164 Woodstone Drive, Buffalo Grove, Illinois 60089
$421,000
|
Sold
|
|
| Status: | Closed |
| Sqft: | 2,002 |
| Cost/Sqft: | $200 |
| Beds: | 3 |
| Baths: | 3 |
| Year Built: | 1989 |
| Property Taxes: | $10,214 |
| Days On Market: | 737 |
| Lot Size: | 0,00 |
Description
Welcome to this stunning townhome ideally situated in a prime location near shops, transportation, and expressways, and nestled within the highly rated Stevenson High School district. This home offers the perfect combination of convenience, comfort, and style. As you step inside, you'll immediately notice the spaciousness and elegance of this residence. The updated eat-in kitchen is a delight, boasting plenty of cabinet space, stainless steel appliances, and modern finishes. It's the perfect place to whip up delicious meals and entertain guests with ease. The open floor plan layout enhances the sense of space and flow throughout the home, creating a welcoming and inviting atmosphere. Natural sunlight floods the living areas, creating a bright and cheerful ambiance that's sure to uplift your spirits. One of the unique features of this townhome is the outdoor space, providing a secluded outdoor space where you can relax and unwind. Whether it's enjoying a morning coffee or hosting summer barbecues, this outdoor oasis offers endless possibilities for enjoyment and relaxation. With three bedrooms and 2.1 baths, this townhome offers ample space for families of all sizes. Each bedroom is generously sized and offers plenty of closet space, ensuring comfort and convenience for all residents. Don't miss out on the opportunity to make this stunning townhome your dream home. With its ideal location, spacious layout, and modern amenities, it's the perfect place to enjoy the best that suburban living has to offer. Schedule a viewing today and prepare to be impressed by the beauty and comfort of this exquisite residence!
Property Specifics
| Condos/Townhomes | |
| 2 | |
| — | |
| 1989 | |
| — | |
| — | |
| No | |
| — |
| Lake | |
| Woodstone | |
| 379 / Monthly | |
| — | |
| — | |
| — | |
| 11982221 | |
| 15334041390000 |
Nearby Schools
| NAME: | DISTRICT: | DISTANCE: | |
|---|---|---|---|
|
Grade School
Tripp School |
102 | — | |
|
Middle School
Aptakisic Junior High School |
102 | Not in DB | |
|
High School
Adlai E Stevenson High School |
125 | Not in DB | |
Property History
| DATE: | EVENT: | PRICE: | SOURCE: |
|---|---|---|---|
| 30 Sep, 2013 | Sold | $260,000 | MRED MLS |
| 21 Aug, 2013 | Under contract | $299,900 | MRED MLS |
| — | Last price change | $315,000 | MRED MLS |
| 24 Jul, 2013 | Listed for sale | $315,000 | MRED MLS |
| 16 Oct, 2017 | Sold | $312,000 | MRED MLS |
| 14 Jul, 2017 | Under contract | $330,000 | MRED MLS |
| 8 Jul, 2017 | Listed for sale | $330,000 | MRED MLS |
| 9 Apr, 2024 | Sold | $421,000 | MRED MLS |
| 26 Feb, 2024 | Under contract | $399,900 | MRED MLS |
| 23 Feb, 2024 | Listed for sale | $399,900 | MRED MLS |
| 9 Jun, 2025 | Sold | $450,000 | MRED MLS |
| 8 Apr, 2025 | Under contract | $439,000 | MRED MLS |
| 4 Apr, 2025 | Listed for sale | $439,000 | MRED MLS |






































Room Specifics
Total Bedrooms: 3
Bedrooms Above Ground: 3
Bedrooms Below Ground: 0
Dimensions: —
Floor Type: —
Dimensions: —
Floor Type: —
Full Bathrooms: 3
Bathroom Amenities: Whirlpool,Separate Shower,Bidet
Bathroom in Basement: 0
Rooms: —
Basement Description: None
Other Specifics
| 2 | |
| — | |
| — | |
| — | |
| — | |
| 99X28X181X112X128 | |
| — | |
| — | |
| — | |
| — | |
| Not in DB | |
| — | |
| — | |
| — | |
| — |
Tax History
| Year | Property Taxes |
|---|---|
| 2013 | $7,663 |
| 2017 | $6,819 |
| 2024 | $10,214 |
| 2025 | $10,949 |
Contact Agent
Nearby Similar Homes
Nearby Sold Comparables
Contact Agent
Listing Provided By
Redfin Corporation







