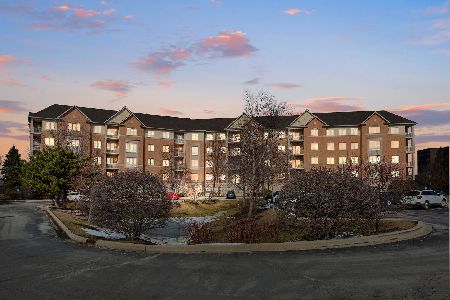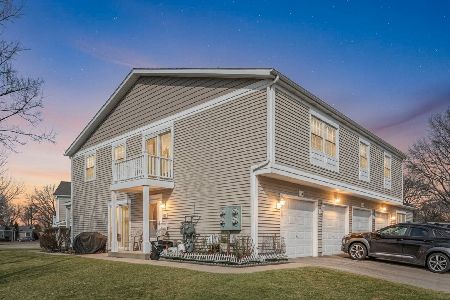164 Woodstone Drive, Buffalo Grove, Illinois 60089
$450,000
|
Sold
|
|
| Status: | Closed |
| Sqft: | 2,002 |
| Cost/Sqft: | $219 |
| Beds: | 3 |
| Baths: | 3 |
| Year Built: | 1989 |
| Property Taxes: | $10,949 |
| Days On Market: | 331 |
| Lot Size: | 0,00 |
Description
Welcome to this beautiful townhome, perfectly located near shopping, transportation, and major expressways - all within the highly acclaimed Stevenson High School District. This home effortlessly blends comfort, convenience, and style, making it a must-see! Step inside to discover a spacious and light-filled interior with an open-concept layout that enhances flow and function throughout. The updated eat-in kitchen features ample cabinet space, stainless steel appliances, and modern finishes - ideal for both daily meals and entertaining guests. Large windows allow natural sunlight to pour in, creating a bright and inviting atmosphere. The open living and dining areas make the home feel airy and welcoming, perfect for relaxing or hosting gatherings. Main level master suite with additional office/sitting room with an ensuite. A unique highlight of this townhome is the private outdoor space-a serene retreat for morning coffee, summer BBQs, or simply unwinding at the end of the day. Upstairs, you'll find two spacious bedrooms and two bathrooms, including a generous primary suite. Each bedroom offers plenty of closet space and flexibility for families, guests, or work-from-home needs. Don't miss your chance to own this exceptional townhome in a prime location with top-rated schools. With its modern updates, open layout, and peaceful outdoor space, this home offers the best of suburban living. Schedule your tour today-you'll be glad you did!
Property Specifics
| Condos/Townhomes | |
| 2 | |
| — | |
| 1989 | |
| — | |
| — | |
| No | |
| — |
| Lake | |
| Woodstone | |
| 409 / Monthly | |
| — | |
| — | |
| — | |
| 12329933 | |
| 15334041390000 |
Nearby Schools
| NAME: | DISTRICT: | DISTANCE: | |
|---|---|---|---|
|
Grade School
Tripp School |
102 | — | |
|
Middle School
Aptakisic Junior High School |
102 | Not in DB | |
|
High School
Adlai E Stevenson High School |
125 | Not in DB | |
Property History
| DATE: | EVENT: | PRICE: | SOURCE: |
|---|---|---|---|
| 30 Sep, 2013 | Sold | $260,000 | MRED MLS |
| 21 Aug, 2013 | Under contract | $299,900 | MRED MLS |
| — | Last price change | $315,000 | MRED MLS |
| 24 Jul, 2013 | Listed for sale | $315,000 | MRED MLS |
| 16 Oct, 2017 | Sold | $312,000 | MRED MLS |
| 14 Jul, 2017 | Under contract | $330,000 | MRED MLS |
| 8 Jul, 2017 | Listed for sale | $330,000 | MRED MLS |
| 9 Apr, 2024 | Sold | $421,000 | MRED MLS |
| 26 Feb, 2024 | Under contract | $399,900 | MRED MLS |
| 23 Feb, 2024 | Listed for sale | $399,900 | MRED MLS |
| 9 Jun, 2025 | Sold | $450,000 | MRED MLS |
| 8 Apr, 2025 | Under contract | $439,000 | MRED MLS |
| 4 Apr, 2025 | Listed for sale | $439,000 | MRED MLS |
































Room Specifics
Total Bedrooms: 3
Bedrooms Above Ground: 3
Bedrooms Below Ground: 0
Dimensions: —
Floor Type: —
Dimensions: —
Floor Type: —
Full Bathrooms: 3
Bathroom Amenities: Whirlpool,Separate Shower,Double Sink
Bathroom in Basement: 0
Rooms: —
Basement Description: —
Other Specifics
| 2 | |
| — | |
| — | |
| — | |
| — | |
| 49X48X28X128X112X181 | |
| — | |
| — | |
| — | |
| — | |
| Not in DB | |
| — | |
| — | |
| — | |
| — |
Tax History
| Year | Property Taxes |
|---|---|
| 2013 | $7,663 |
| 2017 | $6,819 |
| 2024 | $10,214 |
| 2025 | $10,949 |
Contact Agent
Nearby Similar Homes
Nearby Sold Comparables
Contact Agent
Listing Provided By
RE/MAX Top Performers







