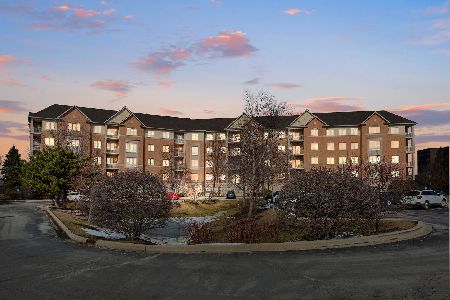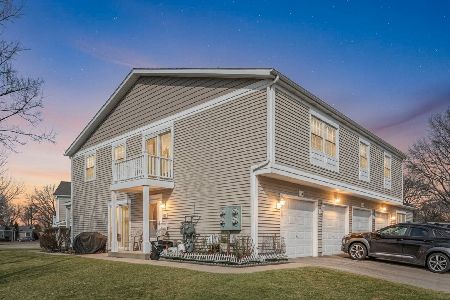164 Woodstone Drive, Buffalo Grove, Illinois 60089
$312,000
|
Sold
|
|
| Status: | Closed |
| Sqft: | 2,002 |
| Cost/Sqft: | $165 |
| Beds: | 3 |
| Baths: | 3 |
| Year Built: | 1989 |
| Property Taxes: | $6,819 |
| Days On Market: | 3158 |
| Lot Size: | 0,00 |
Description
Visit this 3 bedroom, plus den, 2.1 baths, 2 car garage sun-drenched end unit facing a green area located in Stevenson High School District today. This tastefully remodeled and upgraded open-layout property will make you feel at home right away. Beautiful kitchen with breakfast area features cherry cabinets, granite counter tops, SS appliances and it is conveniently connected to a bright dining room. Living room with vaulted ceiling, skylights, and a fireplace has a sliding door leading to a spacious private, fenced-up patio, ideal for summer entertainment. Master suite with a dressing area, walk-in closed and generous bathroom plus a den used as an office, is placed on the first floor. Gorgeous staircase will take you to a second floor with hardwood floors throughout , to find 2 spacious bedrooms with Jack&Jill bathroom and abundance of closets and two huge attic areas that may be difficult for you to fill. While at home, feel like being on vacation. Property is being offered "AS IS"
Property Specifics
| Condos/Townhomes | |
| 2 | |
| — | |
| 1989 | |
| None | |
| — | |
| No | |
| — |
| Lake | |
| Woodstone | |
| 345 / Monthly | |
| Exterior Maintenance,Lawn Care,Scavenger,Snow Removal | |
| Lake Michigan | |
| Public Sewer | |
| 09683410 | |
| 15334041390000 |
Nearby Schools
| NAME: | DISTRICT: | DISTANCE: | |
|---|---|---|---|
|
Grade School
Tripp School |
102 | — | |
|
Middle School
Aptakisic Junior High School |
102 | Not in DB | |
|
High School
Adlai E Stevenson High School |
125 | Not in DB | |
|
Alternate Elementary School
Meridian Middle School |
— | Not in DB | |
Property History
| DATE: | EVENT: | PRICE: | SOURCE: |
|---|---|---|---|
| 30 Sep, 2013 | Sold | $260,000 | MRED MLS |
| 21 Aug, 2013 | Under contract | $299,900 | MRED MLS |
| — | Last price change | $315,000 | MRED MLS |
| 24 Jul, 2013 | Listed for sale | $315,000 | MRED MLS |
| 16 Oct, 2017 | Sold | $312,000 | MRED MLS |
| 14 Jul, 2017 | Under contract | $330,000 | MRED MLS |
| 8 Jul, 2017 | Listed for sale | $330,000 | MRED MLS |
| 9 Apr, 2024 | Sold | $421,000 | MRED MLS |
| 26 Feb, 2024 | Under contract | $399,900 | MRED MLS |
| 23 Feb, 2024 | Listed for sale | $399,900 | MRED MLS |
| 9 Jun, 2025 | Sold | $450,000 | MRED MLS |
| 8 Apr, 2025 | Under contract | $439,000 | MRED MLS |
| 4 Apr, 2025 | Listed for sale | $439,000 | MRED MLS |
Room Specifics
Total Bedrooms: 3
Bedrooms Above Ground: 3
Bedrooms Below Ground: 0
Dimensions: —
Floor Type: Hardwood
Dimensions: —
Floor Type: Hardwood
Full Bathrooms: 3
Bathroom Amenities: Whirlpool,Separate Shower,Double Sink
Bathroom in Basement: 0
Rooms: Den
Basement Description: None
Other Specifics
| 2 | |
| — | |
| — | |
| — | |
| — | |
| COMMON | |
| — | |
| Full | |
| Vaulted/Cathedral Ceilings, Skylight(s), Hardwood Floors, Wood Laminate Floors, First Floor Bedroom, First Floor Laundry | |
| Range, Microwave, Dishwasher, Refrigerator, Washer, Dryer, Disposal, Stainless Steel Appliance(s) | |
| Not in DB | |
| — | |
| — | |
| None | |
| — |
Tax History
| Year | Property Taxes |
|---|---|
| 2013 | $7,663 |
| 2017 | $6,819 |
| 2024 | $10,214 |
| 2025 | $10,949 |
Contact Agent
Nearby Similar Homes
Nearby Sold Comparables
Contact Agent
Listing Provided By
arhome realty








