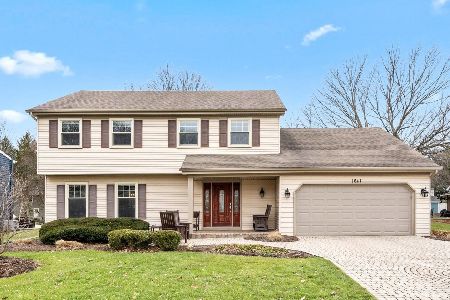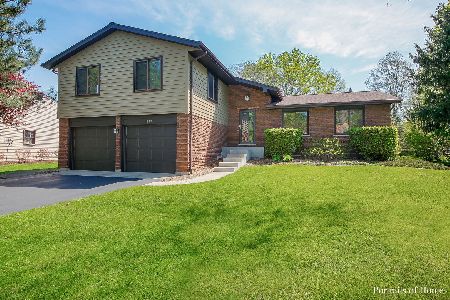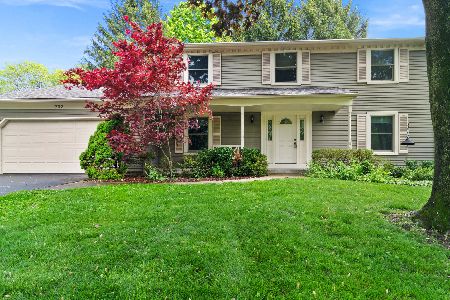1649 Ironwood Drive, Naperville, Illinois 60565
$611,000
|
Sold
|
|
| Status: | Closed |
| Sqft: | 2,509 |
| Cost/Sqft: | $222 |
| Beds: | 4 |
| Baths: | 4 |
| Year Built: | 1976 |
| Property Taxes: | $8,889 |
| Days On Market: | 995 |
| Lot Size: | 0,25 |
Description
OFFER DEADLINE MONDAY 12 NOON. Absolutely Stunning 5 Bedroom Brick and Cedar Home in the Coveted Signal Point neighborhood with Award Winning D203 Naperville Schools. The interior features American Cherry Hardwood Floors and Porcelain Slate Flooring. Bright Living Room with Formal Dining Area. Family Room with cozy Wood Burning Fireplace. Gourmet Kitchen boasts Stainless Steel appliance package, plentiful Cabinets, Quartz counters, Beverage center and Recessed Lighting. The beautiful light filled Sun Room opens to the backyard Patio overlooking Scenic Backyard. 4 generously sized upstairs bedrooms, including Master Suite w/ Walk-in Closet, Dual Vanity, Water Closet & Shower. Escape to your finished basement with Recreation Area, 5th Bedroom with hidden Murphy door, additional full Bathroom, and Laundry Room. No excuse for the laundry not to make it to the Laundry Room as this home has a Laundry Chute! Extra-wide concrete driveway will allow for plenty of guest parking. Entertain in your professionally landscaped backyard. No need to haul hoses around as this home as an Irrigation System! Community pool is one block away. Pace Bus Stop is at the end of the block. The Naperville Riverwalk is a short bike ride away. Plenty of shopping, restaurants, and entertainment. Attic Fan 2022, Sump Pump 2020, Humidifier 2019, Appliances 2019, Furnace, AC & Water Heater 2018. Gutters with Leaf Gaurd, Windows, and Roof 2015.
Property Specifics
| Single Family | |
| — | |
| — | |
| 1976 | |
| — | |
| — | |
| No | |
| 0.25 |
| Du Page | |
| — | |
| 0 / Not Applicable | |
| — | |
| — | |
| — | |
| 11804511 | |
| 0832208013 |
Nearby Schools
| NAME: | DISTRICT: | DISTANCE: | |
|---|---|---|---|
|
Grade School
Scott Elementary School |
203 | — | |
|
Middle School
Madison Junior High School |
203 | Not in DB | |
|
High School
Naperville Central High School |
203 | Not in DB | |
Property History
| DATE: | EVENT: | PRICE: | SOURCE: |
|---|---|---|---|
| 28 Jul, 2023 | Sold | $611,000 | MRED MLS |
| 12 Jun, 2023 | Under contract | $557,500 | MRED MLS |
| 9 Jun, 2023 | Listed for sale | $557,500 | MRED MLS |

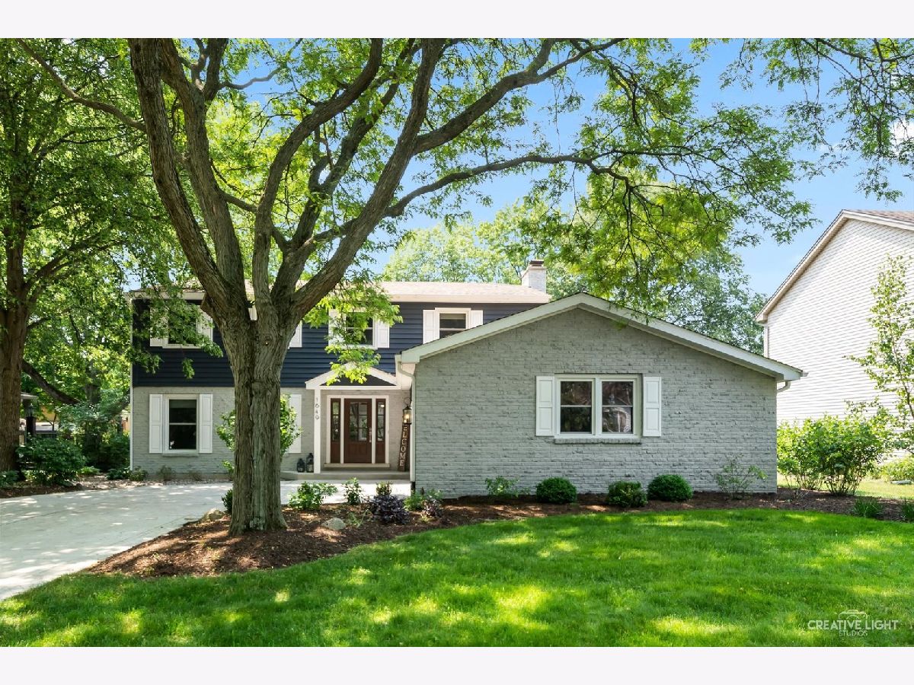

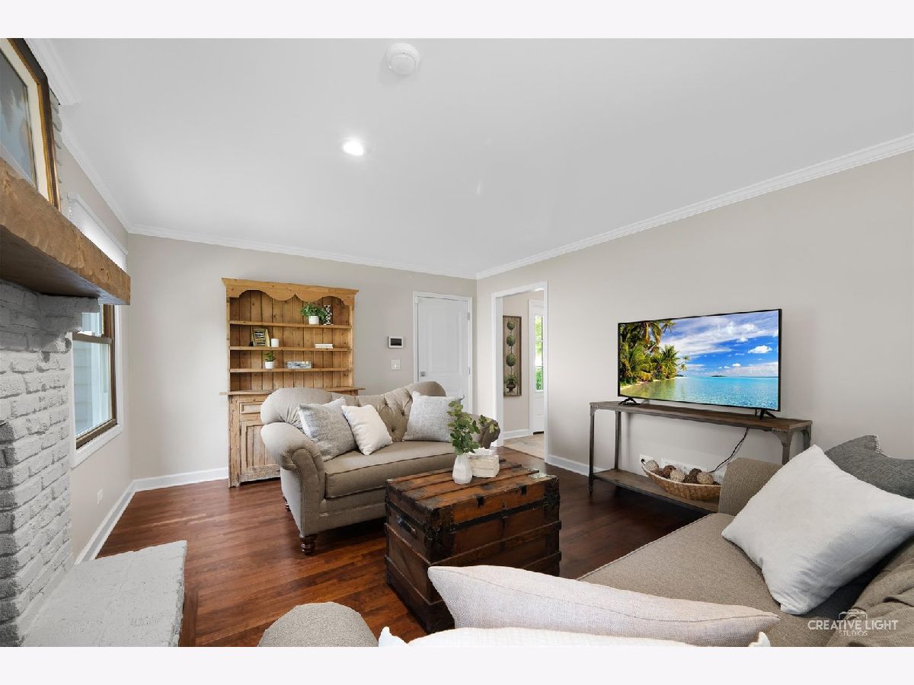
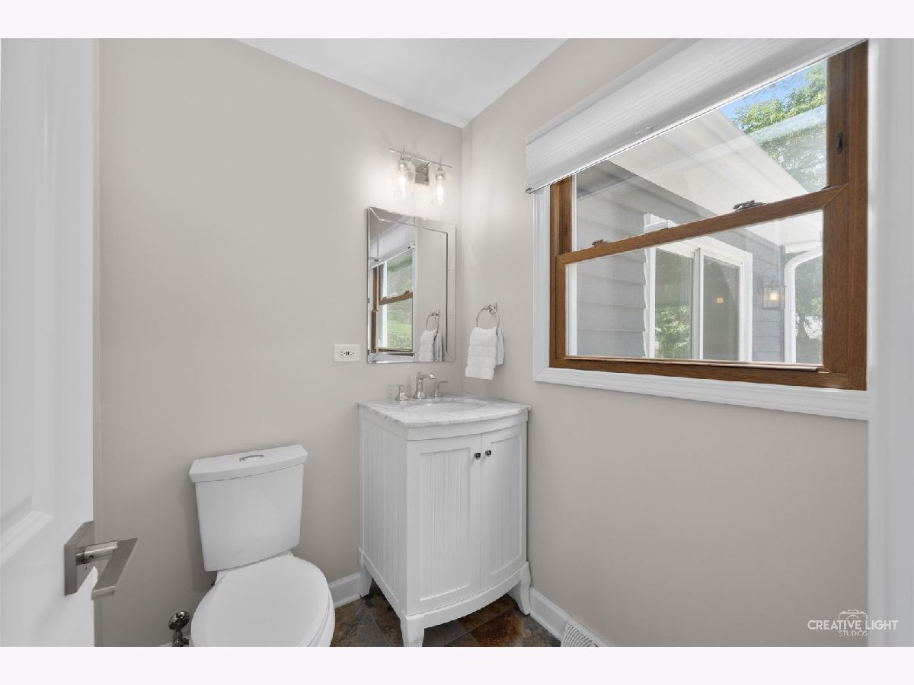


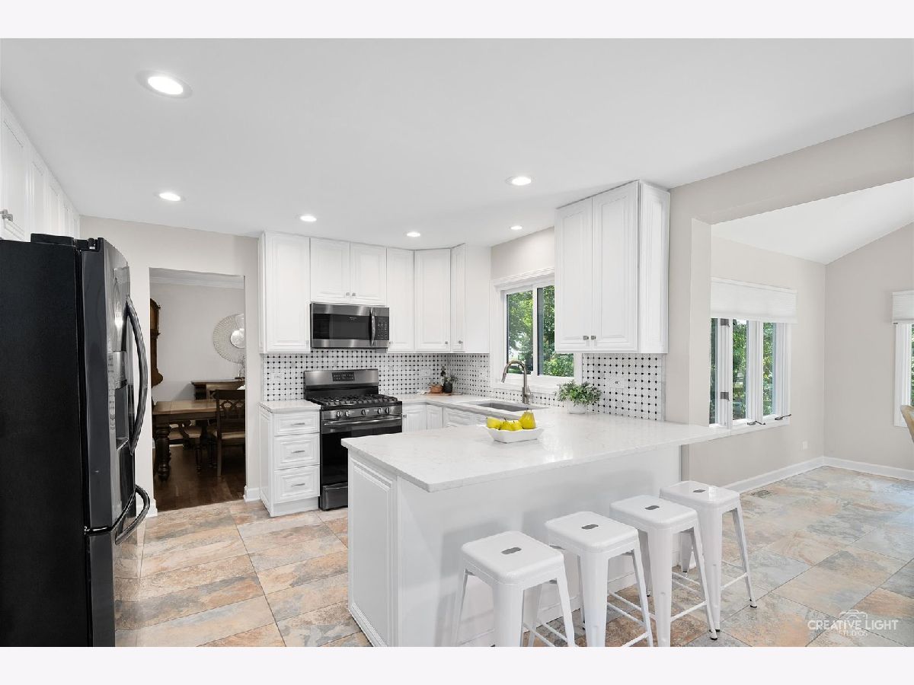





















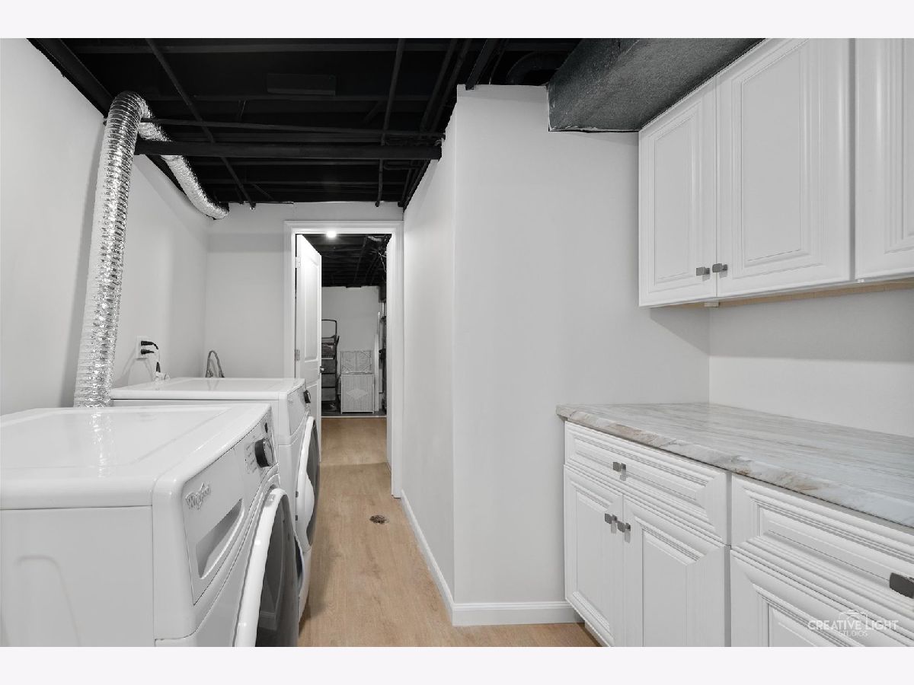



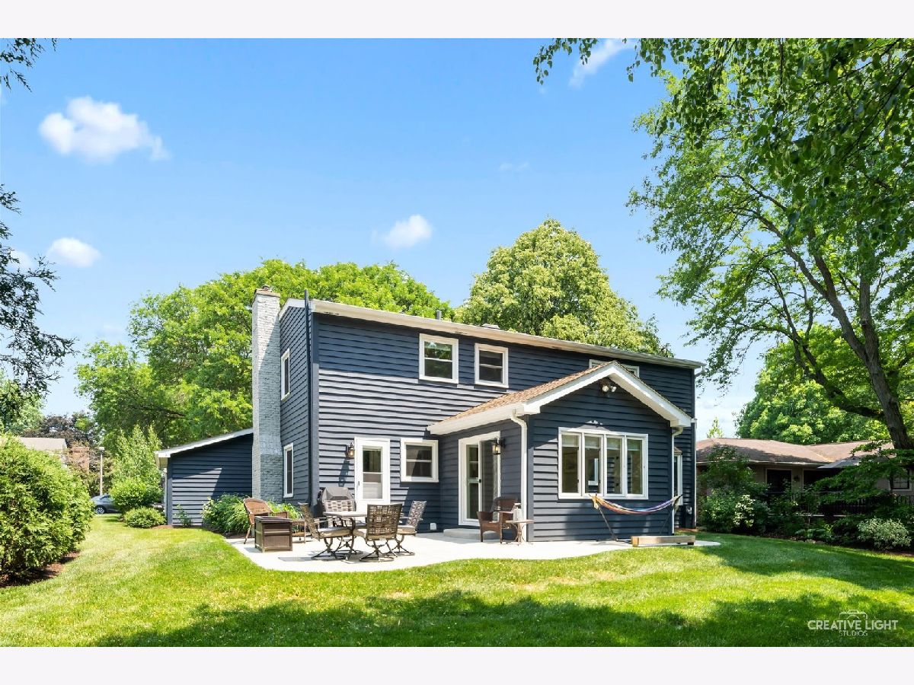


Room Specifics
Total Bedrooms: 5
Bedrooms Above Ground: 4
Bedrooms Below Ground: 1
Dimensions: —
Floor Type: —
Dimensions: —
Floor Type: —
Dimensions: —
Floor Type: —
Dimensions: —
Floor Type: —
Full Bathrooms: 4
Bathroom Amenities: Double Sink
Bathroom in Basement: 1
Rooms: —
Basement Description: Finished
Other Specifics
| 2 | |
| — | |
| Concrete | |
| — | |
| — | |
| 73X148 | |
| — | |
| — | |
| — | |
| — | |
| Not in DB | |
| — | |
| — | |
| — | |
| — |
Tax History
| Year | Property Taxes |
|---|---|
| 2023 | $8,889 |
Contact Agent
Nearby Similar Homes
Nearby Sold Comparables
Contact Agent
Listing Provided By
john greene, Realtor








