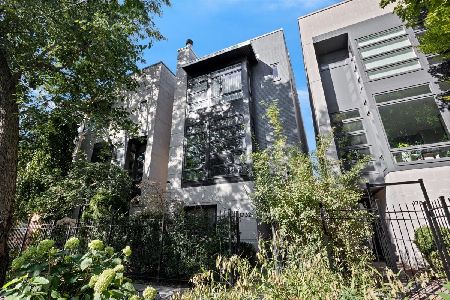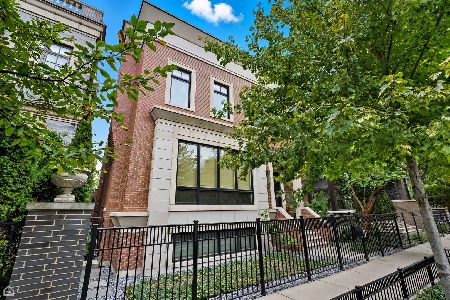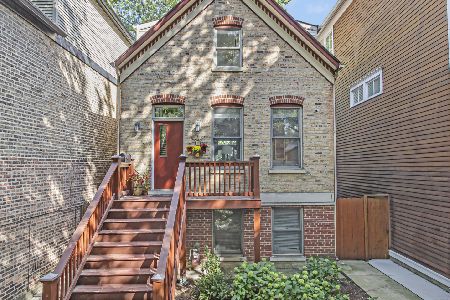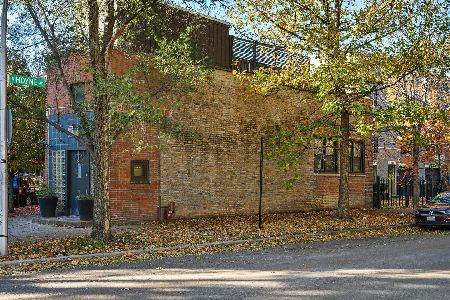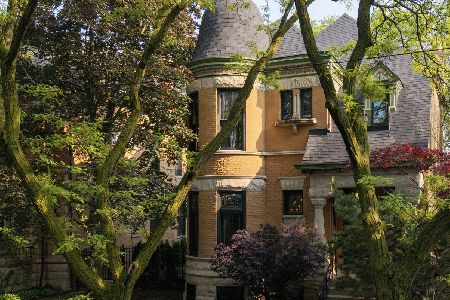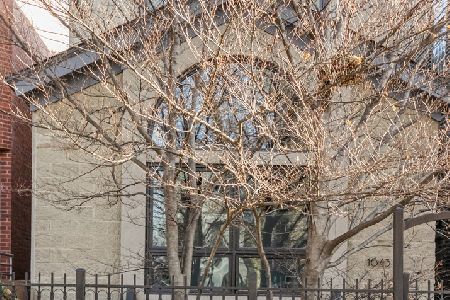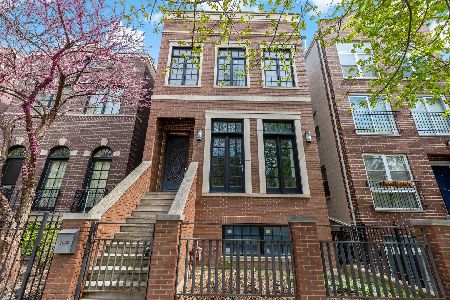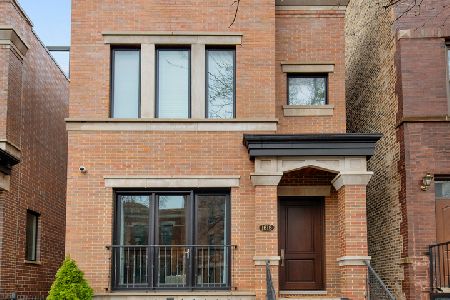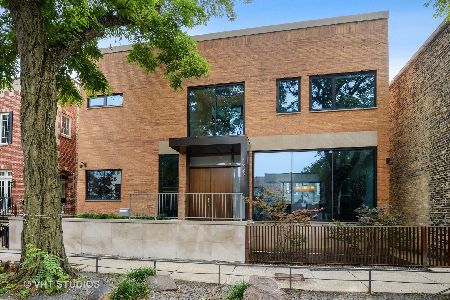1643 Winchester Avenue, West Town, Chicago, Illinois 60622
$1,350,000
|
Sold
|
|
| Status: | Closed |
| Sqft: | 3,000 |
| Cost/Sqft: | $417 |
| Beds: | 4 |
| Baths: | 3 |
| Year Built: | 1996 |
| Property Taxes: | $22,858 |
| Days On Market: | 968 |
| Lot Size: | 0,07 |
Description
Multiple offers received - ***Highest and best due Monday April 3rd at 1 PM. This beautifully rehabbed single family home is nestled on a quiet tree lined street in the heart of the highly sought after Bucktown neighborhood. Immediately upon entering, you notice the beautiful design aspects that make this home both modern yet cozy and warm at the same time. The main floor was completely rehabbed in 2021 by designer Abby Figlestahler DeAtley. This main level features a formal living room and dining room flooded with light from the large arch window expanding from the floor to the vaulted ceiling. This space is warmed up with exposed block and a gas fireplace. Through the beautiful arched hallway door is the large chef's kitchen featuring gorgeous marble countertops extending to the backsplash, a spacious breakfast bar and high end appliances. The kitchen area boasts a large pantry and a cozy window seat perfect for another eating area. Adjacent to the kitchen is the family living room and a built-in corner-bar area. Off of the living room is a large back patio, freshly landscaped, perfect for entertaining or letting the kids play while making dinner. This main level is completed with a breezeway to an attached 2.5 car garage, a beautifully redone powder room, and a brand new landscaped front patio. The second level has 3 bedrooms including a spacious guest bedroom with a slider door leading to a large private back porch. This floor also includes a full bathroom, a laundry room and a bedroom with large windows overlooking the downstairs formal living area that could also be used as a playroom, gym, or additional family room. On the third level is the enormous primary suite. This includes a spacious bedroom and a walk through closet that leads to the spa-like bathroom that features a steam shower, dual vanity and large jacuzzi tub. Additionally, there is another large, sunny room with a closet and back deck that is perfect for a home office or nursery. This beautiful home is, arguably, on one of the best blocks in Bucktown. It is just steps away from bustling North and Damen Avenues which feature loads of shopping, restaurants, markets and CTA stations. It is also close to the 606 and many green spaces and parks, including Wicker Park which is known for its summer Farmer's markets and family events.
Property Specifics
| Single Family | |
| — | |
| — | |
| 1996 | |
| — | |
| — | |
| No | |
| 0.07 |
| Cook | |
| — | |
| — / Not Applicable | |
| — | |
| — | |
| — | |
| 11747677 | |
| 14314250070000 |
Property History
| DATE: | EVENT: | PRICE: | SOURCE: |
|---|---|---|---|
| 9 Apr, 2021 | Sold | $1,000,000 | MRED MLS |
| 21 Jan, 2021 | Under contract | $1,025,000 | MRED MLS |
| 18 Jan, 2021 | Listed for sale | $1,025,000 | MRED MLS |
| 28 Jun, 2023 | Sold | $1,350,000 | MRED MLS |
| 4 Apr, 2023 | Under contract | $1,250,000 | MRED MLS |
| 29 Mar, 2023 | Listed for sale | $1,250,000 | MRED MLS |
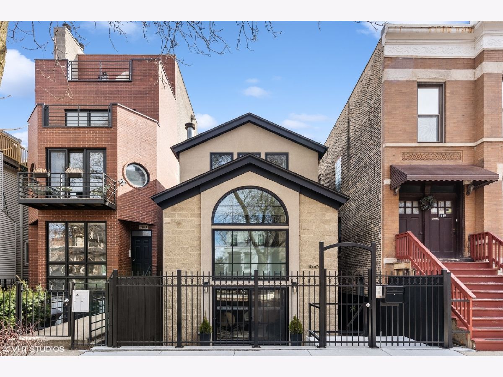
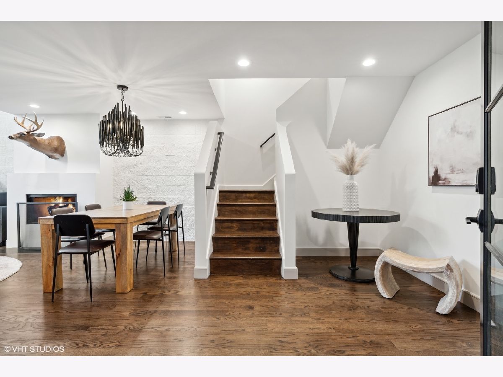
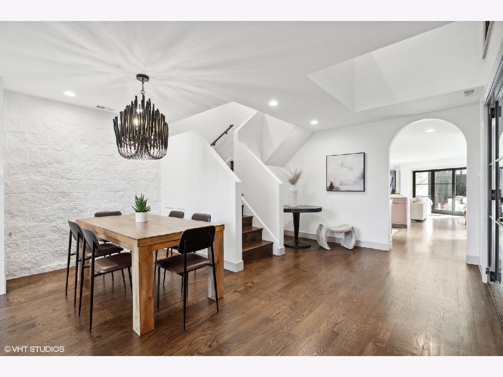
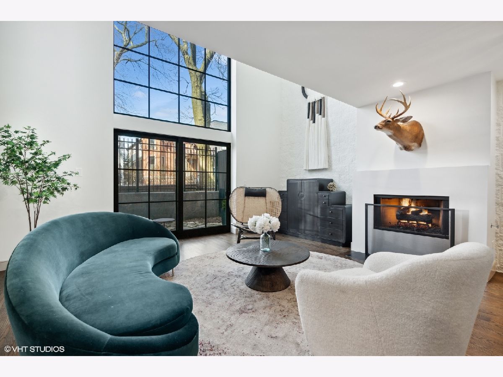
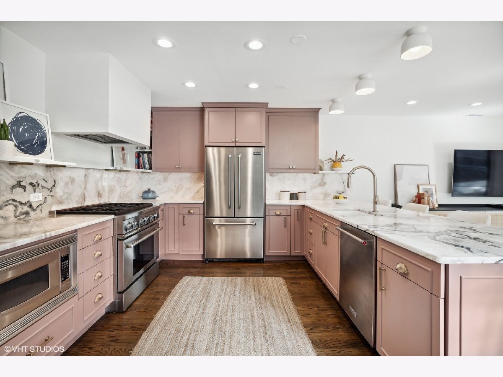
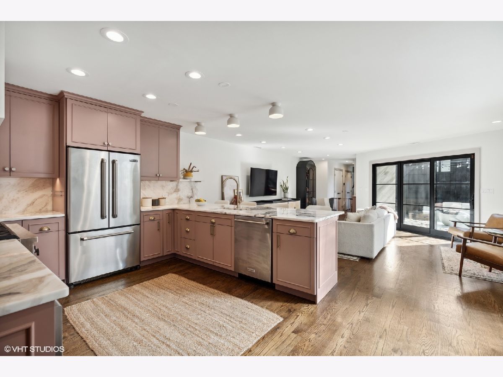
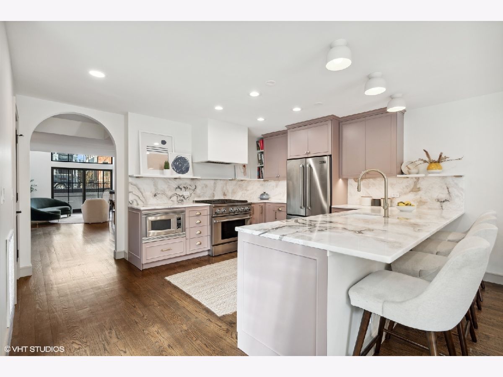
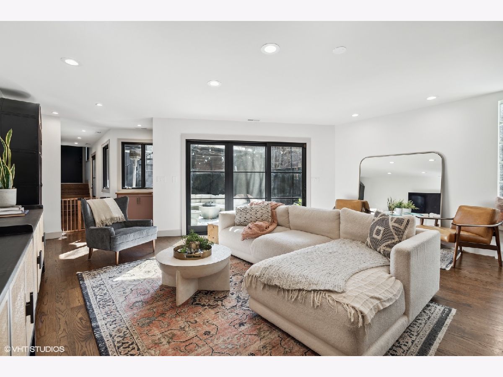
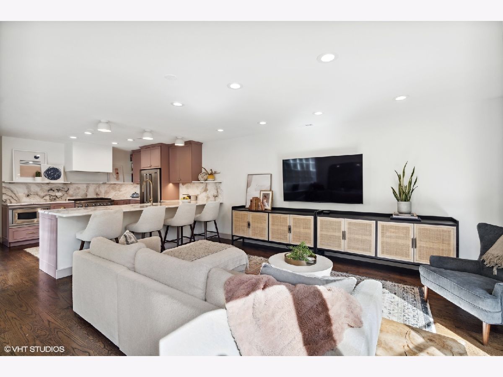
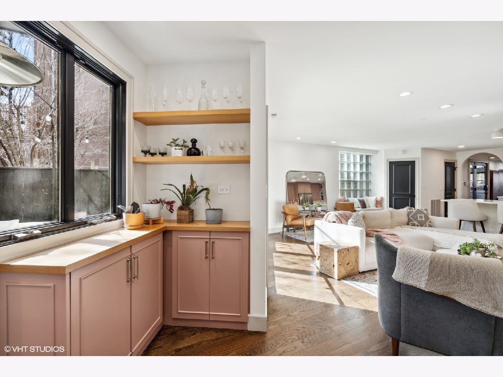
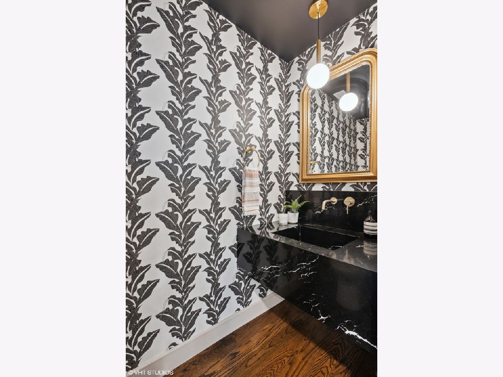
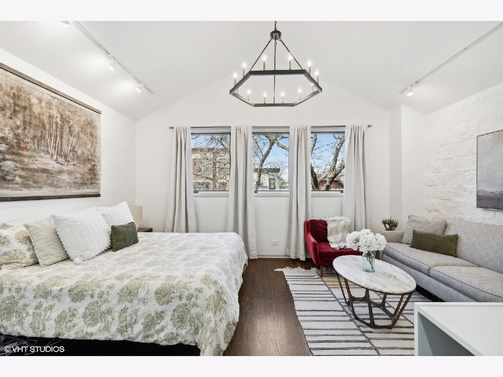
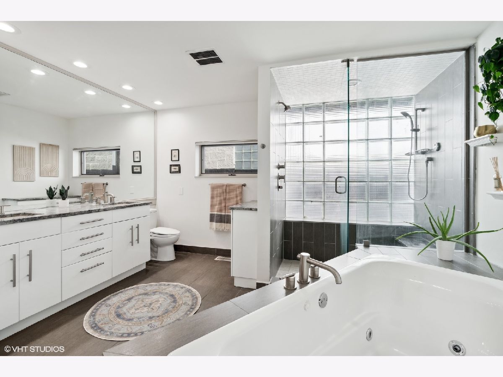
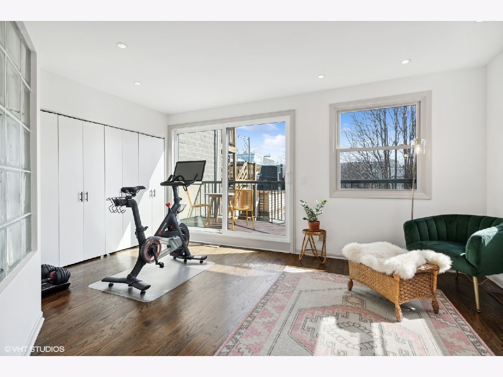
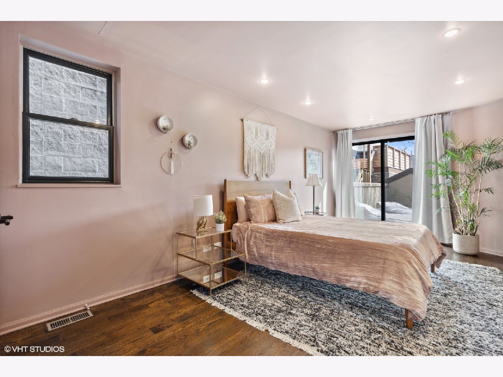
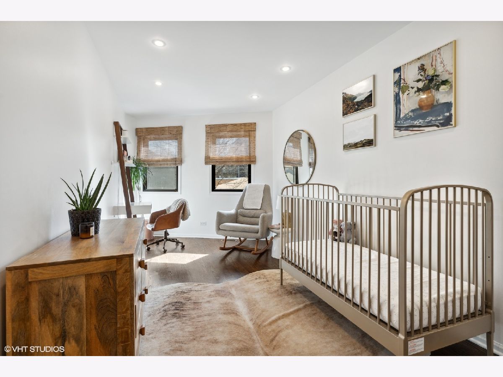
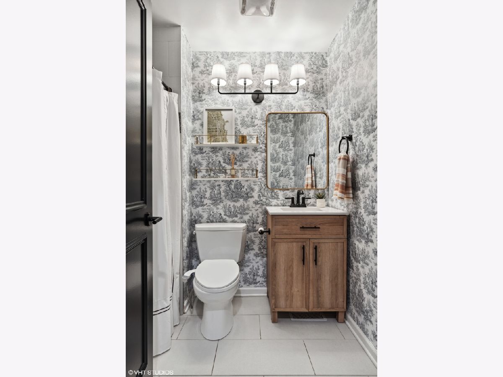
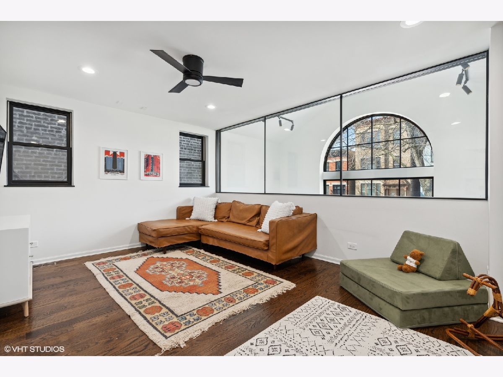
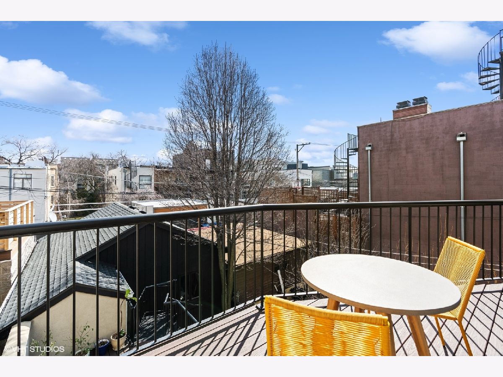
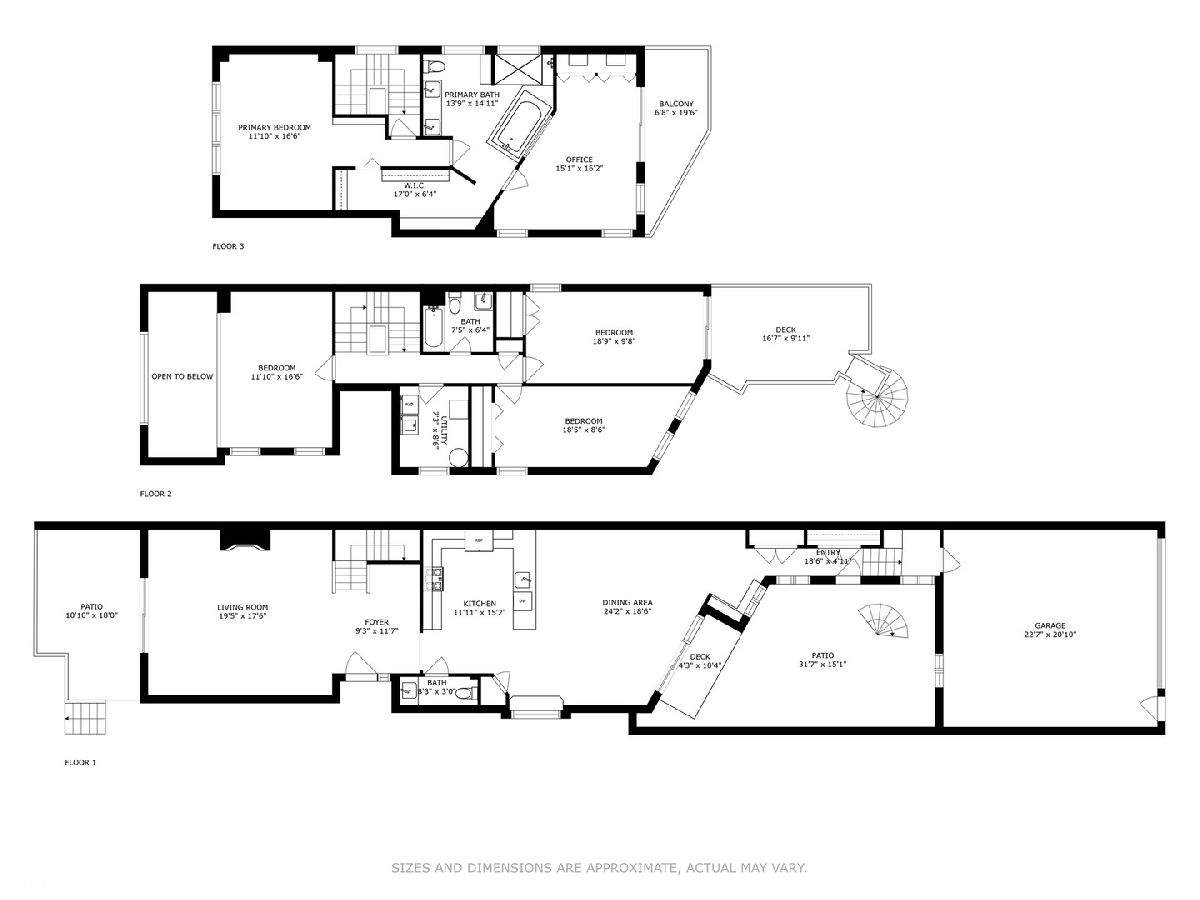
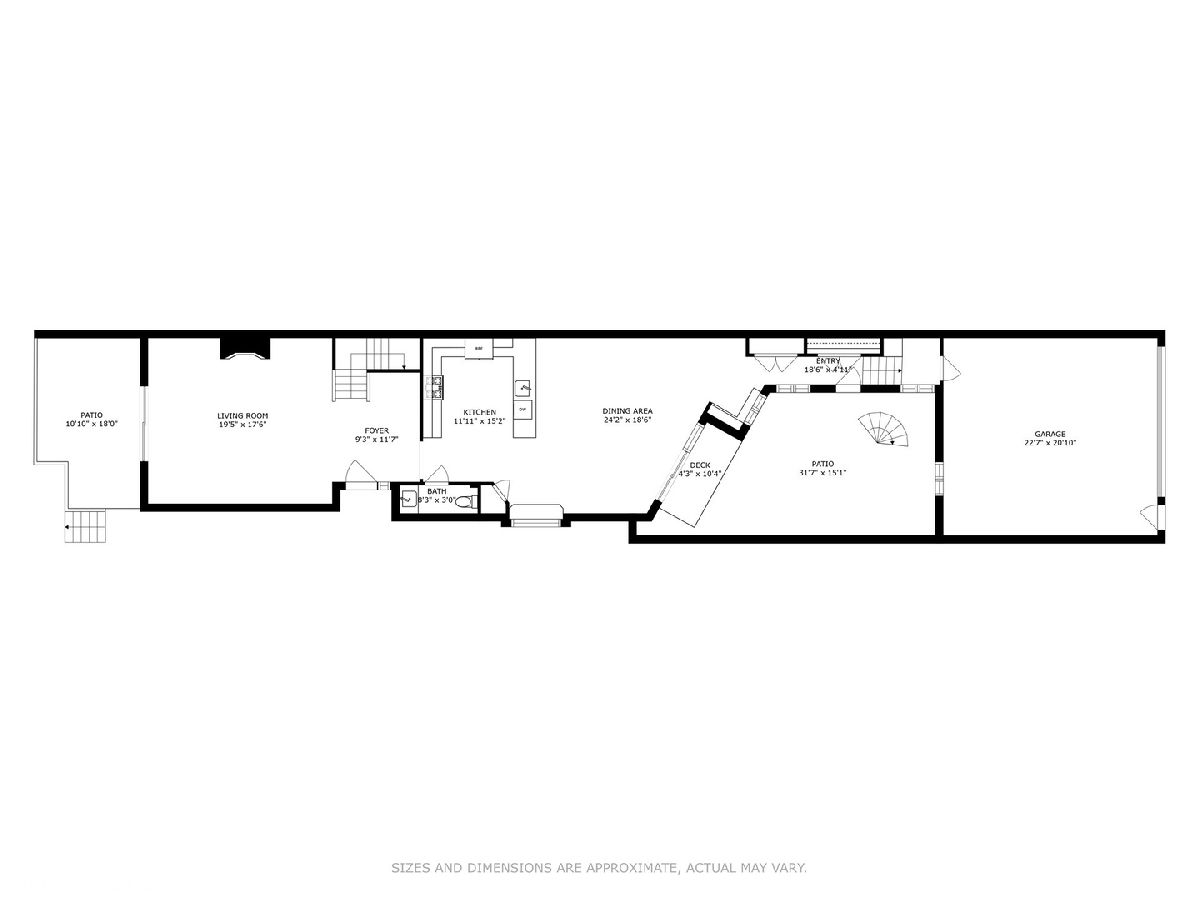
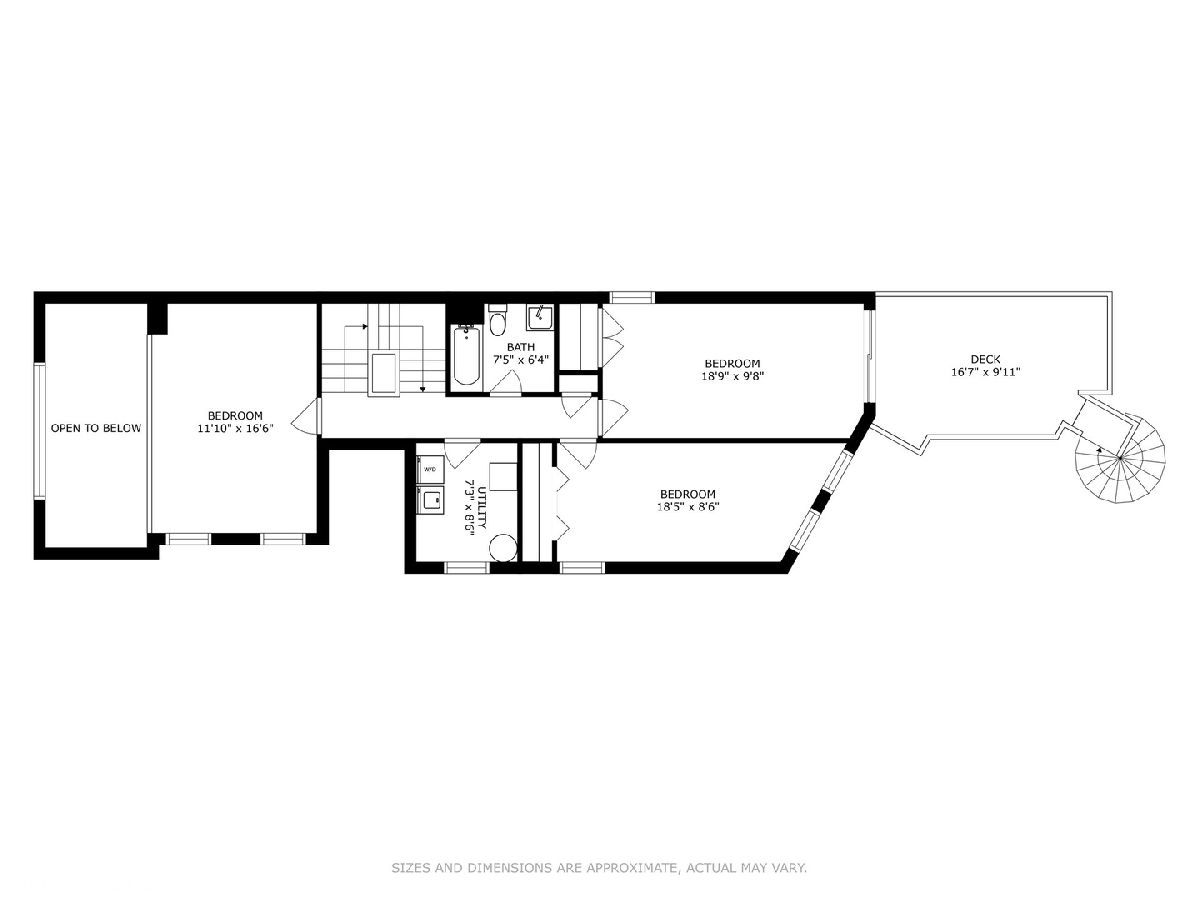
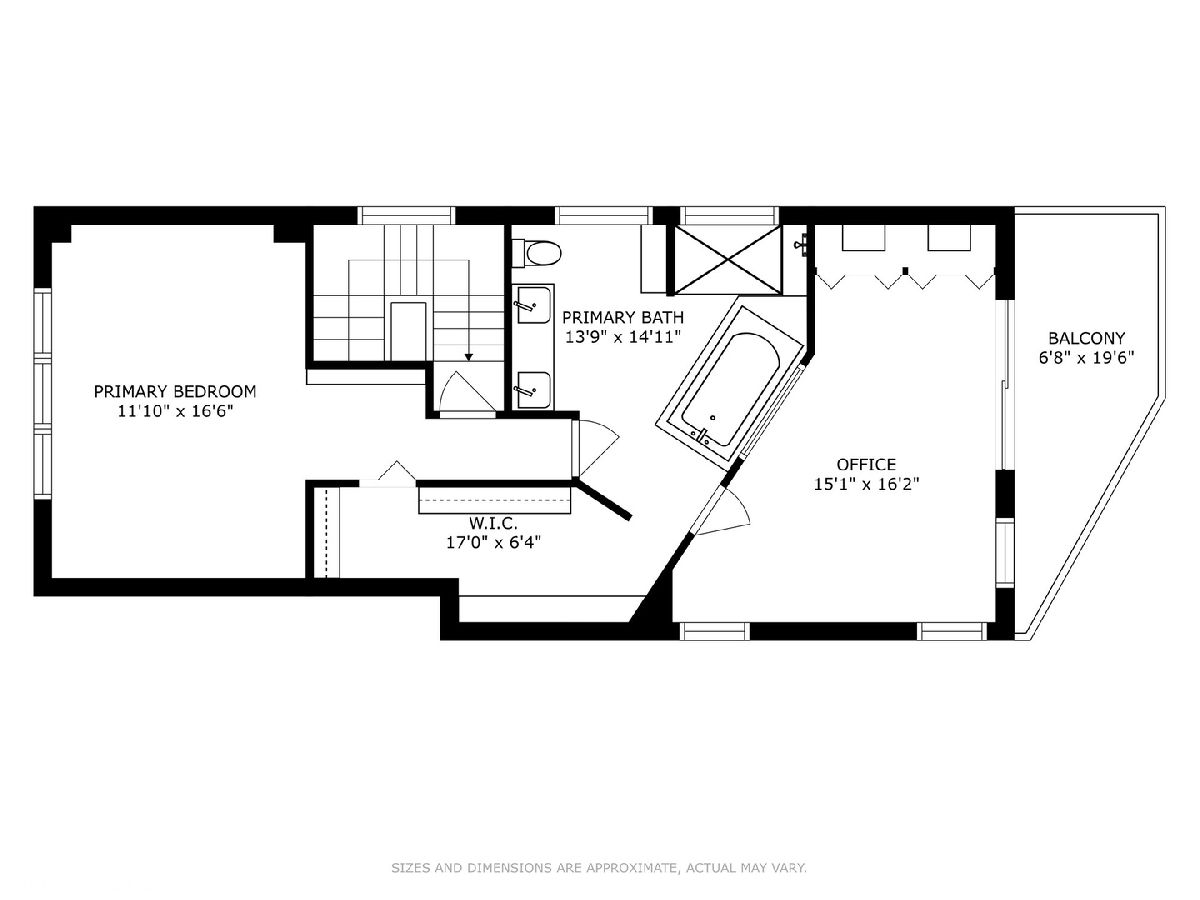
Room Specifics
Total Bedrooms: 4
Bedrooms Above Ground: 4
Bedrooms Below Ground: 0
Dimensions: —
Floor Type: —
Dimensions: —
Floor Type: —
Dimensions: —
Floor Type: —
Full Bathrooms: 3
Bathroom Amenities: Whirlpool,Steam Shower,Double Sink
Bathroom in Basement: 0
Rooms: —
Basement Description: None
Other Specifics
| 2.5 | |
| — | |
| — | |
| — | |
| — | |
| 24 X 125 | |
| — | |
| — | |
| — | |
| — | |
| Not in DB | |
| — | |
| — | |
| — | |
| — |
Tax History
| Year | Property Taxes |
|---|---|
| 2021 | $14,982 |
| 2023 | $22,858 |
Contact Agent
Nearby Similar Homes
Nearby Sold Comparables
Contact Agent
Listing Provided By
Compass


