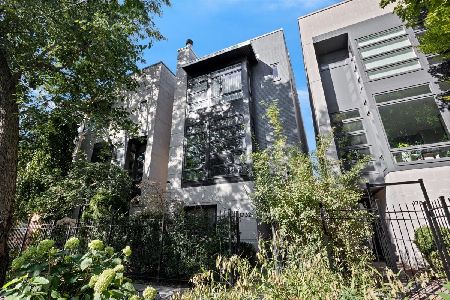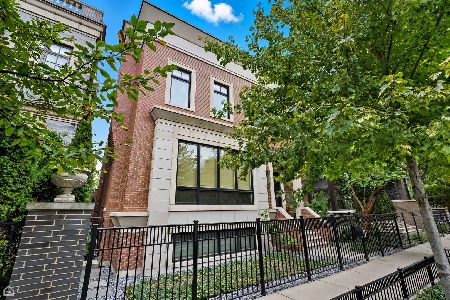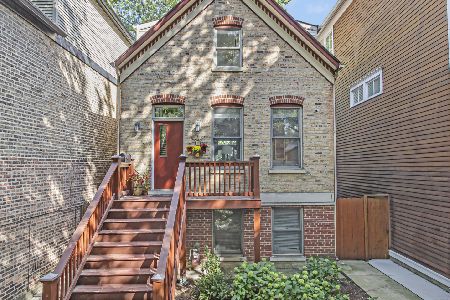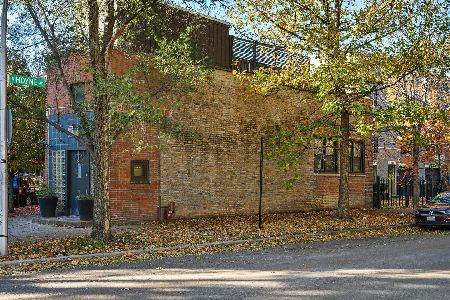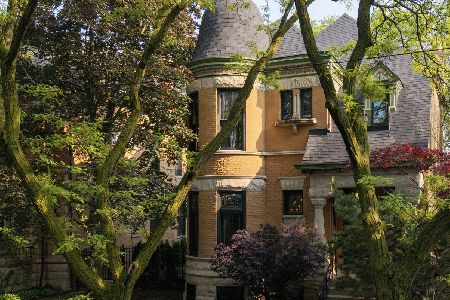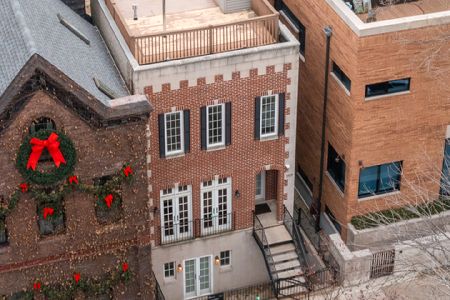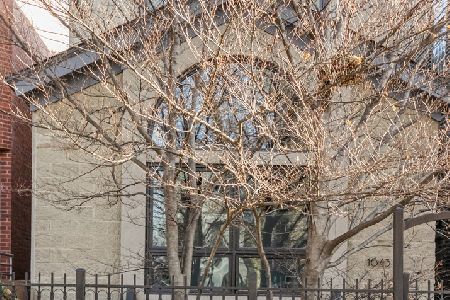1923 Wabansia Avenue, West Town, Chicago, Illinois 60622
$3,150,000
|
Sold
|
|
| Status: | Closed |
| Sqft: | 6,114 |
| Cost/Sqft: | $532 |
| Beds: | 5 |
| Baths: | 5 |
| Year Built: | 2014 |
| Property Taxes: | $49,973 |
| Days On Market: | 1536 |
| Lot Size: | 0,09 |
Description
Welcome to this contemporary, yet warm and inviting 6,000+ sq ft home on an over-sized lot in Bucktown's most desirable area. Completed in 2014, this home offers top finishes throughout, a floor plan that is functional and flooded with natural light, and three large outdoor spaces. Spread over four floors, it has 10' ceilings and walls of glass that stream sunlight. The open floor plan is designed for easy living and entertaining. The main floor has a living room with fireplace, dining room, wet bar, kitchen, and breakfast area, and overlooks a yard with its own fireplace and seating area. The kitchen offers top-of-the-line appliances, including a Subzero fridge, Thermador Professional oven, steam oven and warming drawer, 2 dishwashers, and 2 sinks. A dramatic wood, steel, and glass staircase in the center of the home maximizes light and space and looks fantastic. The second floor has three bedrooms, including a luxurious owners' suite with a spa-like bathroom with soaking tub, double sinks, steam shower, dedicated television, soaring ceilings, and a huge walk-in closet. The third floor has another bedroom/office/exercise room, a family room/office/learning space, plus a luxurious sauna. The lower level has another bedroom and bath, a huge entertaining space, and a bar with wine storage and dishwasher. The extensive outdoor space includes the afore-mentioned yard, an expansive deck over the garage, and a large outdoor patio/living space, all with beautiful landscaping. There are 2 laundry rooms (2nd floor and lower level) and a 3-car, attached garage. This jewel of a home set on an oversized (48'x80') lot on gorgeous tree lined Wabansia Avenue is just steps from the 606 trail and Damen Street, which offers restaurants, coffee shops, shopping, and nightlife.
Property Specifics
| Single Family | |
| — | |
| — | |
| 2014 | |
| — | |
| — | |
| No | |
| 0.09 |
| Cook | |
| — | |
| — / Not Applicable | |
| — | |
| — | |
| — | |
| 11211146 | |
| 14314250020000 |
Nearby Schools
| NAME: | DISTRICT: | DISTANCE: | |
|---|---|---|---|
|
Grade School
Burr Elementary School |
299 | — | |
|
Middle School
Burr Elementary School |
299 | Not in DB | |
|
High School
Wells Community Academy Senior H |
299 | Not in DB | |
Property History
| DATE: | EVENT: | PRICE: | SOURCE: |
|---|---|---|---|
| 21 Nov, 2014 | Sold | $2,750,000 | MRED MLS |
| 2 Oct, 2014 | Under contract | $2,995,000 | MRED MLS |
| 2 Sep, 2014 | Listed for sale | $2,995,000 | MRED MLS |
| 9 Mar, 2022 | Sold | $3,150,000 | MRED MLS |
| 10 Jan, 2022 | Under contract | $3,250,000 | MRED MLS |
| 7 Sep, 2021 | Listed for sale | $3,250,000 | MRED MLS |
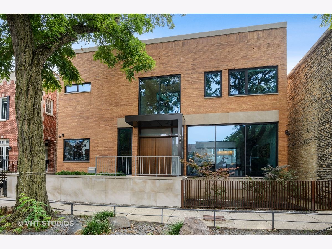
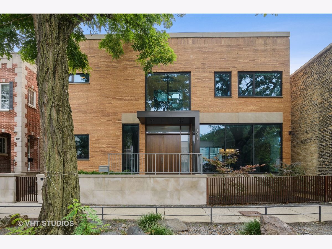
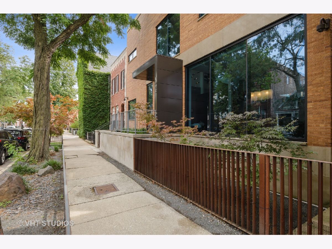
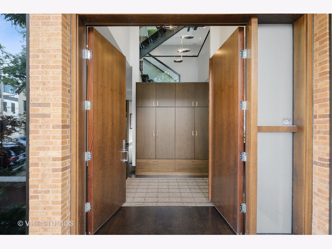
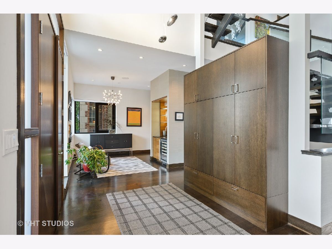
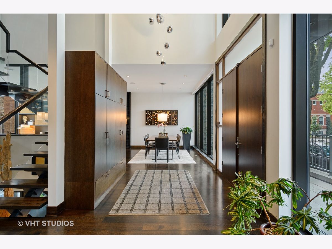
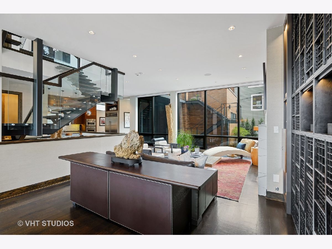
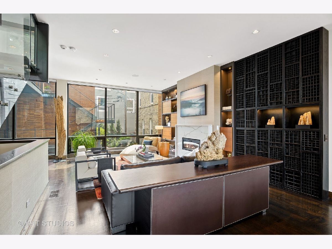
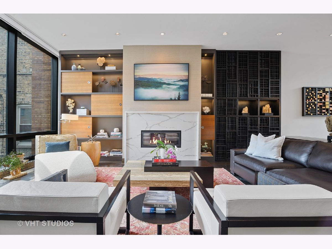
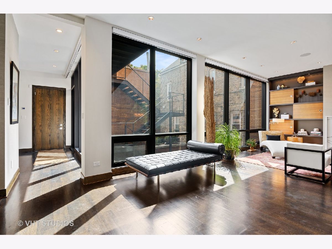
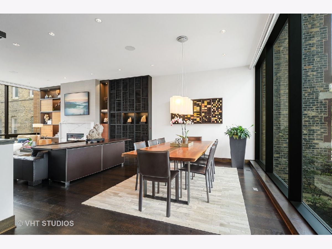
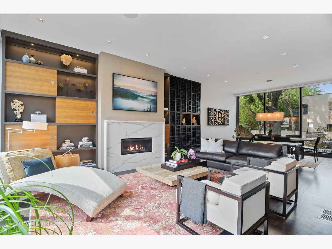
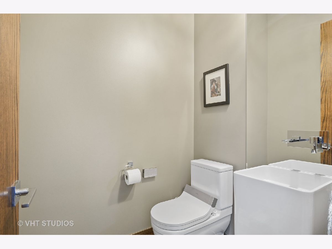
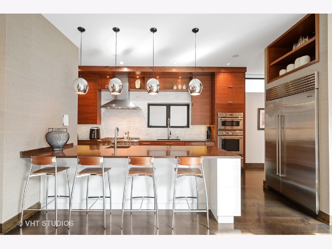
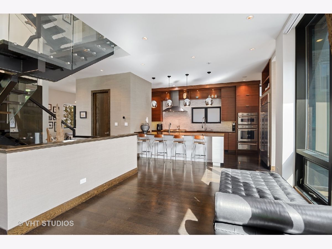
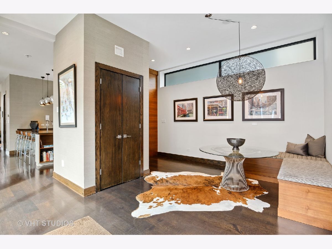
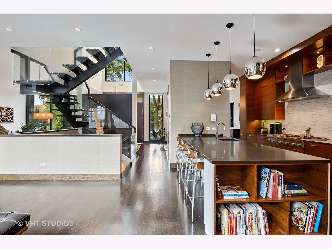

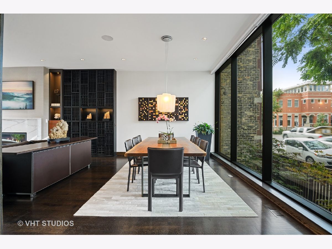
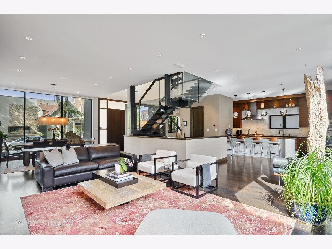
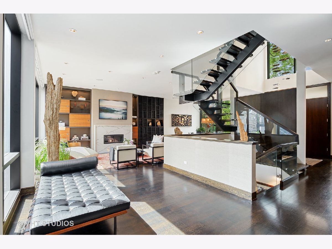
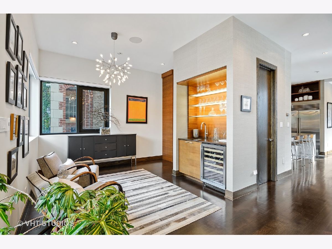
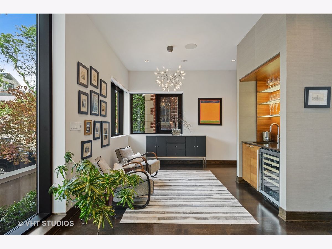
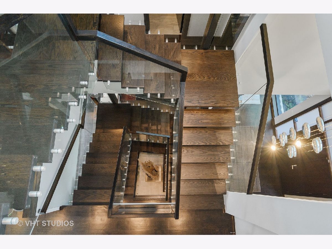
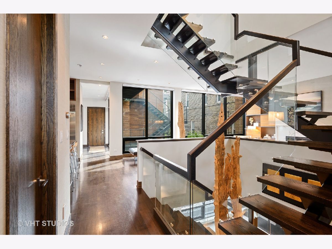
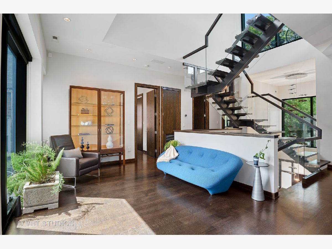
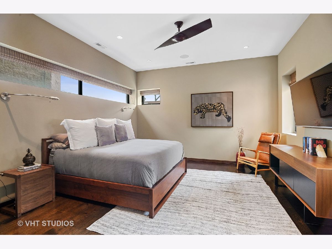
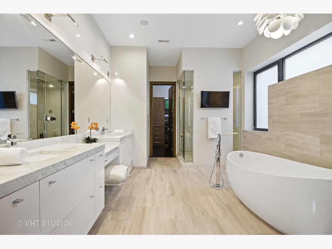
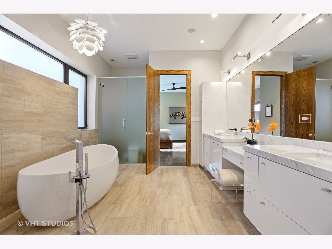
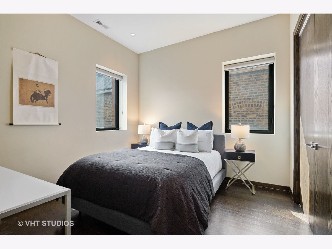
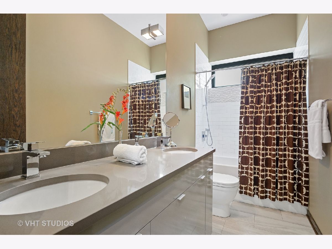
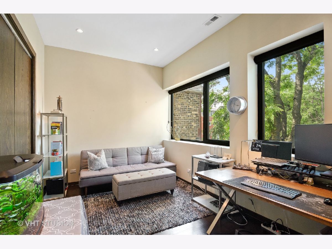
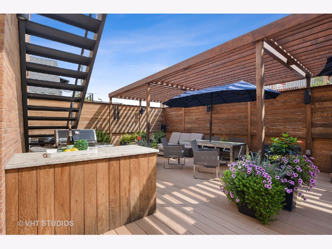

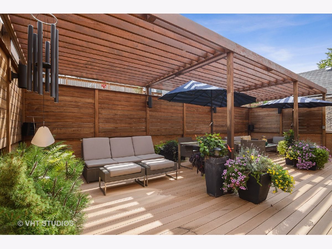

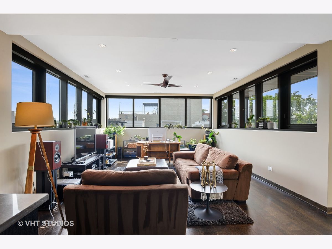
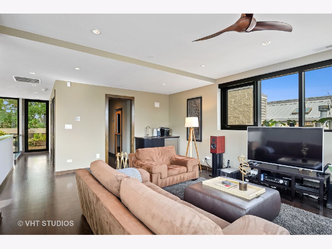


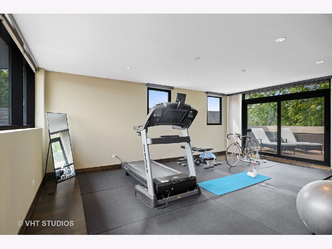
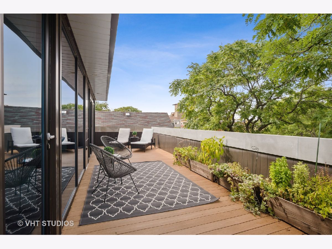
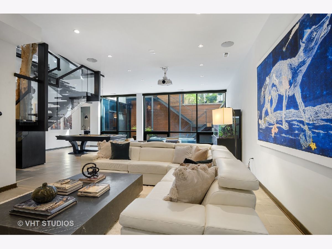
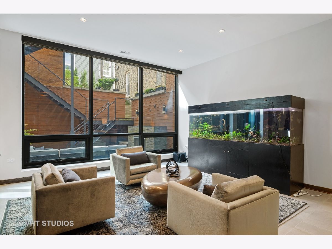



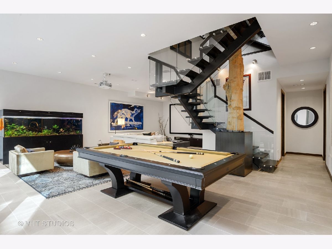


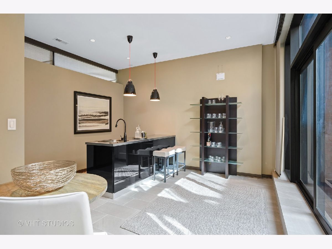
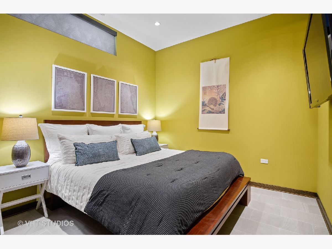
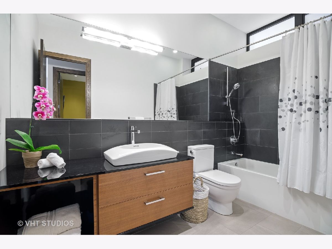
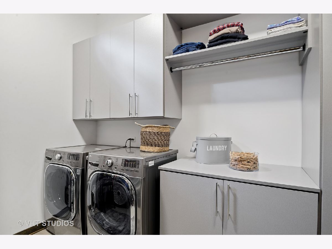
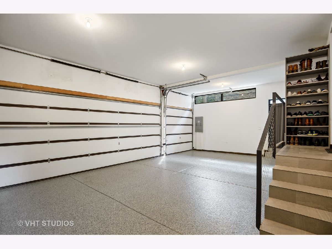

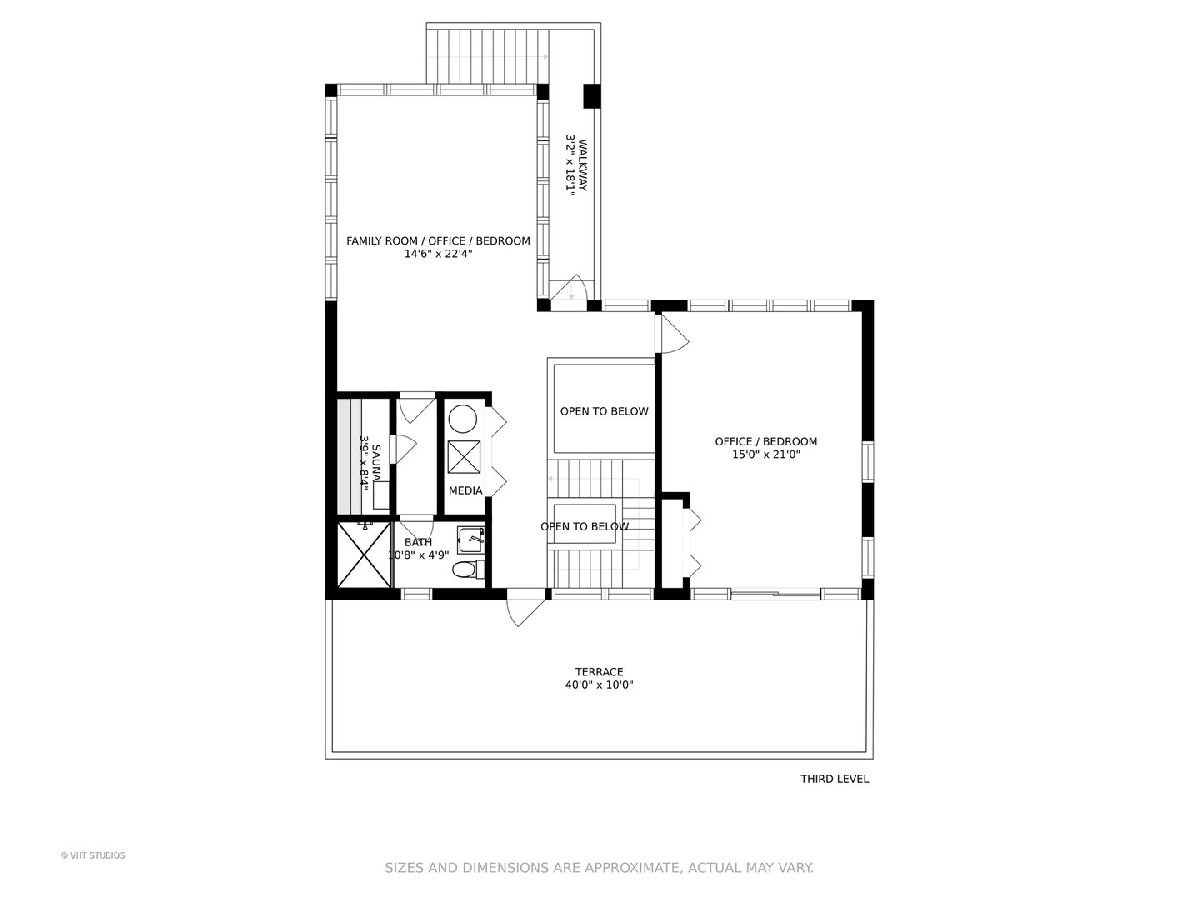
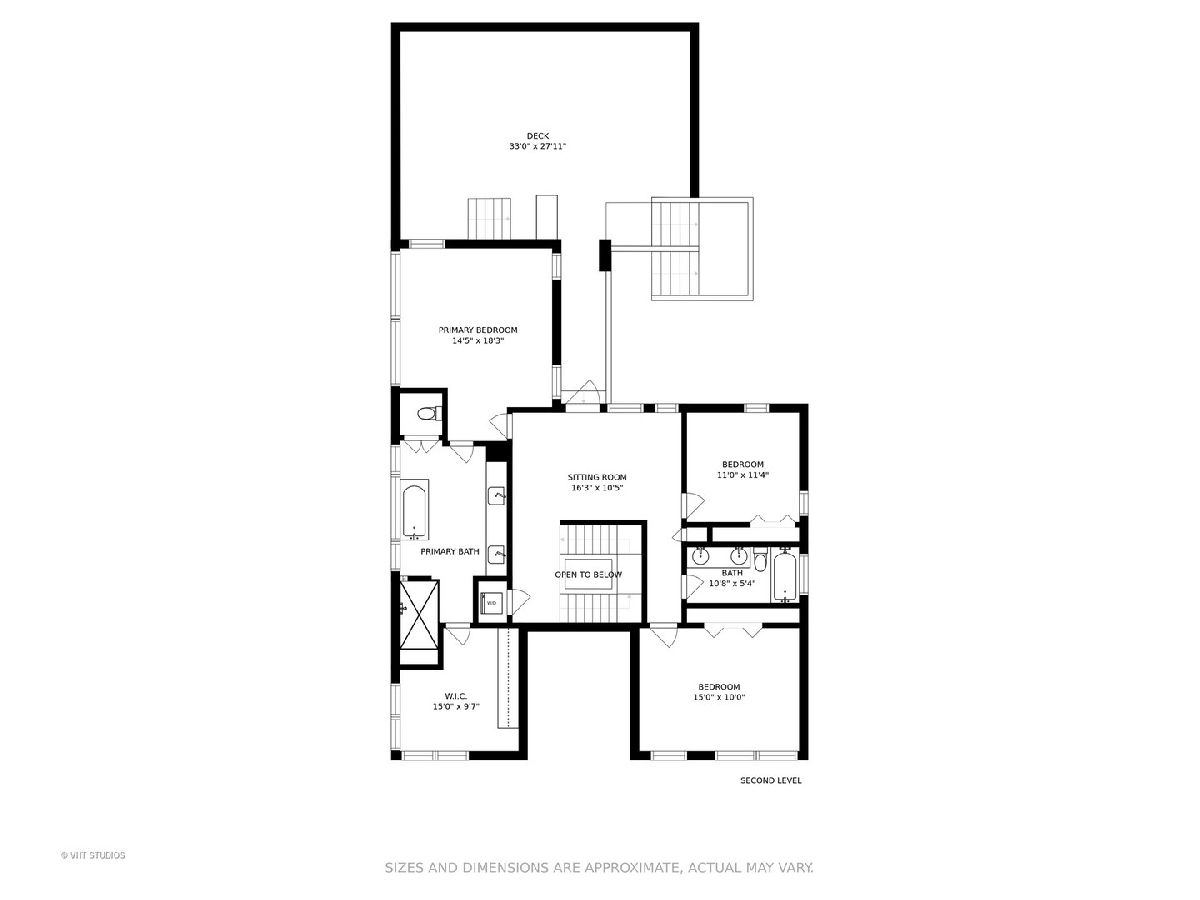


Room Specifics
Total Bedrooms: 5
Bedrooms Above Ground: 5
Bedrooms Below Ground: 0
Dimensions: —
Floor Type: —
Dimensions: —
Floor Type: —
Dimensions: —
Floor Type: —
Dimensions: —
Floor Type: —
Full Bathrooms: 5
Bathroom Amenities: Separate Shower,Steam Shower,Double Sink,Soaking Tub
Bathroom in Basement: 1
Rooms: —
Basement Description: Finished,Rec/Family Area,Sleeping Area,Storage Space,Walk-Up Access
Other Specifics
| 3 | |
| — | |
| Off Alley | |
| — | |
| — | |
| 48X80 | |
| — | |
| — | |
| — | |
| — | |
| Not in DB | |
| — | |
| — | |
| — | |
| — |
Tax History
| Year | Property Taxes |
|---|---|
| 2022 | $49,973 |
Contact Agent
Nearby Similar Homes
Nearby Sold Comparables
Contact Agent
Listing Provided By
Baird & Warner


