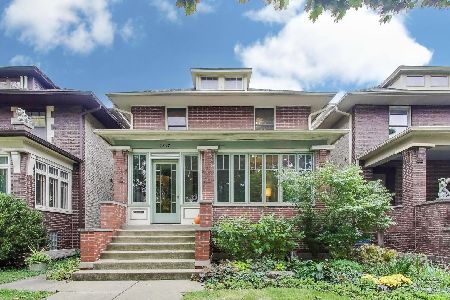1645 Farragut Avenue, Edgewater, Chicago, Illinois 60640
$1,100,000
|
Sold
|
|
| Status: | Closed |
| Sqft: | 3,850 |
| Cost/Sqft: | $292 |
| Beds: | 5 |
| Baths: | 4 |
| Year Built: | 2017 |
| Property Taxes: | $4,827 |
| Days On Market: | 2875 |
| Lot Size: | 0,08 |
Description
Your Dream Home Awaits! This Gorgeous 5BR/3.1B Gut Rehab has tons of natural light, custom finishes, spacious Master and Kitchen and spectacular rear yard w/ tall cedar fences. This 1914 Red Brick 2-Flat on an XL 30ft lot has been transformed into a luxurious SFH complete with integrated sound system, dual zone NEST temp control, heated bathroom floors, (2) fireplaces, brick patio, hardwood/stainless, massive master steam shower and soaking tub, private master patio, smart locks and much more. Situated along a quiet street and steps from historic Andersonville entertainment and transportation, this property is perfect for the discerning buyer! 2 1/2 Car Garage Under Construction. Excellent Chappell Elementary District Rated 9/10!
Property Specifics
| Single Family | |
| — | |
| Brownstone | |
| 2017 | |
| Full | |
| — | |
| No | |
| 0.08 |
| Cook | |
| — | |
| 0 / Not Applicable | |
| None | |
| Lake Michigan,Public | |
| Public Sewer | |
| 09832718 | |
| 14072300040000 |
Nearby Schools
| NAME: | DISTRICT: | DISTANCE: | |
|---|---|---|---|
|
Grade School
Chappell Elementary School |
299 | — | |
|
Middle School
Chappell Elementary School |
299 | Not in DB | |
|
High School
Amundsen High School |
299 | Not in DB | |
|
Alternate Elementary School
Budlong Elementary School |
— | Not in DB | |
Property History
| DATE: | EVENT: | PRICE: | SOURCE: |
|---|---|---|---|
| 23 Feb, 2018 | Sold | $1,100,000 | MRED MLS |
| 13 Jan, 2018 | Under contract | $1,125,000 | MRED MLS |
| 13 Jan, 2018 | Listed for sale | $1,125,000 | MRED MLS |
| 16 Mar, 2020 | Sold | $1,221,000 | MRED MLS |
| 30 Jan, 2020 | Under contract | $1,250,000 | MRED MLS |
| 23 Jan, 2020 | Listed for sale | $1,250,000 | MRED MLS |
Room Specifics
Total Bedrooms: 5
Bedrooms Above Ground: 5
Bedrooms Below Ground: 0
Dimensions: —
Floor Type: Hardwood
Dimensions: —
Floor Type: Hardwood
Dimensions: —
Floor Type: Carpet
Dimensions: —
Floor Type: —
Full Bathrooms: 4
Bathroom Amenities: Separate Shower,Steam Shower,Double Sink,Full Body Spray Shower,Double Shower,Soaking Tub
Bathroom in Basement: 1
Rooms: Bedroom 5,Recreation Room,Mud Room,Storage
Basement Description: Finished
Other Specifics
| 2.5 | |
| Concrete Perimeter | |
| Off Alley | |
| Deck, Patio, Porch, Brick Paver Patio, Outdoor Grill, Fire Pit | |
| Fenced Yard,Landscaped | |
| 29X125 | |
| — | |
| Full | |
| Vaulted/Cathedral Ceilings, Bar-Wet, Hardwood Floors, Heated Floors, First Floor Bedroom, Second Floor Laundry | |
| Range, Microwave, Dishwasher, Refrigerator, High End Refrigerator, Freezer, Washer, Dryer, Disposal, Indoor Grill, Stainless Steel Appliance(s), Wine Refrigerator | |
| Not in DB | |
| Park, Sidewalks | |
| — | |
| — | |
| Gas Log, Gas Starter, Includes Accessories, Ventless |
Tax History
| Year | Property Taxes |
|---|---|
| 2018 | $4,827 |
| 2020 | $14,636 |
Contact Agent
Nearby Similar Homes
Nearby Sold Comparables
Contact Agent
Listing Provided By
d'aprile properties










