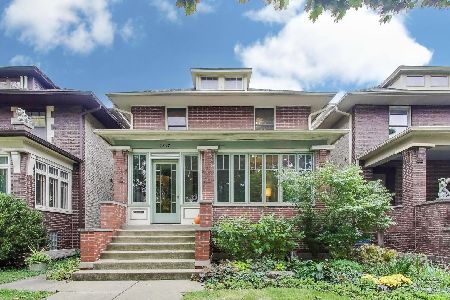1651 Farragut Avenue, Edgewater, Chicago, Illinois 60640
$1,070,000
|
Sold
|
|
| Status: | Closed |
| Sqft: | 3,850 |
| Cost/Sqft: | $285 |
| Beds: | 5 |
| Baths: | 4 |
| Year Built: | 1915 |
| Property Taxes: | $2,714 |
| Days On Market: | 3542 |
| Lot Size: | 0,08 |
Description
Stunning Andersonville renovation w/ bold custom finishes and beautifully refinished original front entry. Spacious Open Concept main level boasts liv/din/fam/kitch w/ two fireplaces, spacious kitchen with Caeserstone Counters, Thermador Appliances and Marble Backsplash. Mudroom w/ custom cubby off gorgeous private brick patio and lush backyard. Upstairs features 3br/2b w/ massive master suite, walk-in closets, private light filled reading room and spa-inspired master bath. Lower rec rm w/ stunning wet bar, 2 bedrms + full bath. Tons of storage and closets throughout. Two laundry rooms (2nd Fl and Bsmt). Wired for Speakers / Smart Home Throughout. Two and Half Car Garage. Walk to everything! Chappell Elem=9/10!
Property Specifics
| Single Family | |
| — | |
| Brownstone | |
| 1915 | |
| Full | |
| — | |
| No | |
| 0.08 |
| Cook | |
| — | |
| 0 / Not Applicable | |
| None | |
| Lake Michigan,Public | |
| Public Sewer | |
| 09170108 | |
| 14072300030000 |
Nearby Schools
| NAME: | DISTRICT: | DISTANCE: | |
|---|---|---|---|
|
Grade School
Chappell Elementary School |
299 | — | |
|
Middle School
Chappell Elementary School |
299 | Not in DB | |
|
High School
Amundsen High School |
299 | Not in DB | |
|
Alternate Elementary School
Budlong Elementary School |
— | Not in DB | |
Property History
| DATE: | EVENT: | PRICE: | SOURCE: |
|---|---|---|---|
| 23 Aug, 2016 | Sold | $1,070,000 | MRED MLS |
| 14 Jul, 2016 | Under contract | $1,099,000 | MRED MLS |
| — | Last price change | $1,124,000 | MRED MLS |
| 18 Mar, 2016 | Listed for sale | $1,149,000 | MRED MLS |
| 13 Apr, 2018 | Sold | $1,100,000 | MRED MLS |
| 23 Mar, 2018 | Under contract | $1,125,000 | MRED MLS |
| — | Last price change | $1,150,000 | MRED MLS |
| 20 Feb, 2018 | Listed for sale | $1,150,000 | MRED MLS |
Room Specifics
Total Bedrooms: 5
Bedrooms Above Ground: 5
Bedrooms Below Ground: 0
Dimensions: —
Floor Type: Hardwood
Dimensions: —
Floor Type: Hardwood
Dimensions: —
Floor Type: Carpet
Dimensions: —
Floor Type: —
Full Bathrooms: 4
Bathroom Amenities: Separate Shower,Double Sink,Soaking Tub
Bathroom in Basement: 1
Rooms: Bedroom 5,Enclosed Balcony,Mud Room,Recreation Room,Storage
Basement Description: Finished
Other Specifics
| 2 | |
| Concrete Perimeter | |
| Off Alley | |
| Deck, Patio, Porch, Brick Paver Patio | |
| Fenced Yard,Landscaped | |
| 29X125 | |
| — | |
| Full | |
| Vaulted/Cathedral Ceilings, Bar-Dry, Bar-Wet, Hardwood Floors, In-Law Arrangement, Second Floor Laundry | |
| Range, Microwave, Dishwasher, Refrigerator, High End Refrigerator, Freezer, Washer, Dryer, Disposal, Indoor Grill, Stainless Steel Appliance(s), Wine Refrigerator | |
| Not in DB | |
| Sidewalks | |
| — | |
| — | |
| Gas Log, Gas Starter, Includes Accessories, Ventless |
Tax History
| Year | Property Taxes |
|---|---|
| 2016 | $2,714 |
| 2018 | $11,530 |
Contact Agent
Nearby Similar Homes
Nearby Sold Comparables
Contact Agent
Listing Provided By
d'aprile properties











