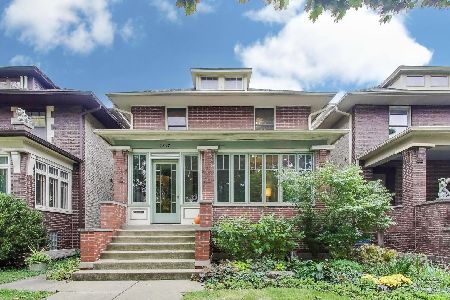1653 Farragut Avenue, Edgewater, Chicago, Illinois 60640
$1,099,000
|
Sold
|
|
| Status: | Closed |
| Sqft: | 3,950 |
| Cost/Sqft: | $278 |
| Beds: | 4 |
| Baths: | 4 |
| Year Built: | — |
| Property Taxes: | $8,137 |
| Days On Market: | 3734 |
| Lot Size: | 0,08 |
Description
Chappell School District; 2015 Single Family Gut Rehab! MAIN LEVEL - Formal LR/DR w/ coffered ceilings, wainscoting and fireplace; a Chefs Kit - Wolf, Subzero, Bosch - w/ptry, a Fam Rm with fireplace & frnch drs leading onto a large back deck. 2ND LEVEL - Huge Mstr ste w/wlk-in clst, lux mstr bth with 6 body spry & steam spa, tub, and radiant flrs; two brs with built out closest; and Side by Side W/D frnt load; LWR LEVEL - Rec rm w/wet bar, 4th bdr and full bath with exterior access. The yard is prof lndscpd and fenced, with a 2-car grg, and 5-camera home security system. Interior stair roof access for optional 250 sqft deck (gas and H20). OTHER FEATURES: All new windows and front facade, new roof, Tankless hot H20 heater, 2 HVAC Systems, 2 A/C compressors, 2nd water pump, and wired and wireless "Smart Home" incld door lock, thermostat, garage door, etc.
Property Specifics
| Single Family | |
| — | |
| Brownstone | |
| — | |
| Full,English | |
| — | |
| No | |
| 0.08 |
| Cook | |
| — | |
| 0 / Not Applicable | |
| None | |
| Public | |
| Public Sewer | |
| 09032570 | |
| 14072300020000 |
Nearby Schools
| NAME: | DISTRICT: | DISTANCE: | |
|---|---|---|---|
|
Grade School
Chappell Elementary School |
299 | — | |
|
Middle School
Chappell Elementary School |
299 | Not in DB | |
|
High School
Amundsen High School |
299 | Not in DB | |
|
Alternate Elementary School
Budlong Elementary School |
— | Not in DB | |
Property History
| DATE: | EVENT: | PRICE: | SOURCE: |
|---|---|---|---|
| 15 Dec, 2015 | Sold | $1,099,000 | MRED MLS |
| 5 Nov, 2015 | Under contract | $1,099,000 | MRED MLS |
| — | Last price change | $1,099,900 | MRED MLS |
| 8 Sep, 2015 | Listed for sale | $1,200,000 | MRED MLS |
| 29 Oct, 2020 | Sold | $1,130,000 | MRED MLS |
| 15 Sep, 2020 | Under contract | $1,199,500 | MRED MLS |
| 8 Sep, 2020 | Listed for sale | $1,199,500 | MRED MLS |
Room Specifics
Total Bedrooms: 4
Bedrooms Above Ground: 4
Bedrooms Below Ground: 0
Dimensions: —
Floor Type: Hardwood
Dimensions: —
Floor Type: Hardwood
Dimensions: —
Floor Type: Carpet
Full Bathrooms: 4
Bathroom Amenities: Separate Shower,Double Sink,Full Body Spray Shower
Bathroom in Basement: 1
Rooms: Deck,Recreation Room,Heated Sun Room
Basement Description: Finished,Exterior Access
Other Specifics
| 2 | |
| Concrete Perimeter | |
| Off Alley | |
| Deck, Patio, Storms/Screens | |
| Fenced Yard,Landscaped | |
| 29X125 | |
| — | |
| Full | |
| Vaulted/Cathedral Ceilings, Bar-Dry, Bar-Wet, Hardwood Floors, Second Floor Laundry | |
| Range, Microwave, Dishwasher, High End Refrigerator, Washer, Dryer, Disposal, Stainless Steel Appliance(s), Wine Refrigerator | |
| Not in DB | |
| Park, Sidewalks, Street Lights, Street Paved | |
| — | |
| — | |
| Gas Log, Gas Starter, Ventless |
Tax History
| Year | Property Taxes |
|---|---|
| 2015 | $8,137 |
| 2020 | $15,755 |
Contact Agent
Nearby Similar Homes
Nearby Sold Comparables
Contact Agent
Listing Provided By
RE/MAX Edge










