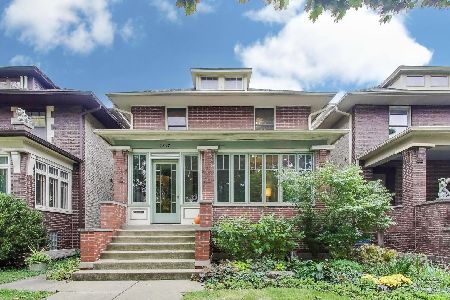1653 Farragut Avenue, Edgewater, Chicago, Illinois 60640
$1,130,000
|
Sold
|
|
| Status: | Closed |
| Sqft: | 3,950 |
| Cost/Sqft: | $304 |
| Beds: | 4 |
| Baths: | 4 |
| Year Built: | — |
| Property Taxes: | $15,755 |
| Days On Market: | 1907 |
| Lot Size: | 0,08 |
Description
Right in the heart of Andersonville, this 2015 renovation of a classic brick 2-flat is luxurious and spacious! Entertain to your heart's content in this thoughtfully redesigned layout which includes coffered ceilings, wainscoting, gorgeous millwork, and two cozy fireplaces. The extra wide lot makes for the most comfortable living space and a great yard. A chef's kitchen features a Wolf range, Sub Zero Refrigerator, and other Bosch appliances. Have formal dinner parties in the front living & dining space, or informal gatherings in the large, open family room that's connected to the kitchen. There's the most lovely sun room in the front of the house, perfect for morning coffee and gazing at beautiful, tree-lined Farragut avenue. Award-winning exterior landscape and hardscape was new in 2019, designed by Himsben Design Studio. The built-in fire pit, synthetic turf, stone work, lighting & vegetation are a dream to enjoy and low maintenance year round. The upper level houses three very generous bedrooms and two bathrooms. The master suite is a spa-like escape with steam shower (with body sprays) & separate soaking tub, dual vanity & radiant heated floors. There's plenty of room for a California King, dressers & furniture. The master closet was recently outfitted with custom organizers and maximized storage space. Take the interior stairwell to the roof where you can add a rooftop deck and be the envy of Andersonville! The fully-finished lower level has a family room, a built-in bar, a fourth bedroom, a full bathroom, and a walkout to the backyard. Perfect for movie nights & overnight guests. The home is wired for sound (with built-in speakers), security and cameras. Walk to everything Andersonville has to offer! Restaurants, cafes, shops, nightlife, CTA...it's all at your fingertips from this delightful home on Farragut.
Property Specifics
| Single Family | |
| — | |
| Brownstone | |
| — | |
| Full,English | |
| — | |
| No | |
| 0.08 |
| Cook | |
| — | |
| 0 / Not Applicable | |
| None | |
| Lake Michigan | |
| Public Sewer | |
| 10824090 | |
| 14072300020000 |
Nearby Schools
| NAME: | DISTRICT: | DISTANCE: | |
|---|---|---|---|
|
Grade School
Chappell Elementary School |
299 | — | |
|
Middle School
Chappell Elementary School |
299 | Not in DB | |
|
High School
Amundsen High School |
299 | Not in DB | |
|
Alternate Elementary School
Budlong Elementary School |
— | Not in DB | |
Property History
| DATE: | EVENT: | PRICE: | SOURCE: |
|---|---|---|---|
| 15 Dec, 2015 | Sold | $1,099,000 | MRED MLS |
| 5 Nov, 2015 | Under contract | $1,099,000 | MRED MLS |
| — | Last price change | $1,099,900 | MRED MLS |
| 8 Sep, 2015 | Listed for sale | $1,200,000 | MRED MLS |
| 29 Oct, 2020 | Sold | $1,130,000 | MRED MLS |
| 15 Sep, 2020 | Under contract | $1,199,500 | MRED MLS |
| 8 Sep, 2020 | Listed for sale | $1,199,500 | MRED MLS |













































Room Specifics
Total Bedrooms: 4
Bedrooms Above Ground: 4
Bedrooms Below Ground: 0
Dimensions: —
Floor Type: Hardwood
Dimensions: —
Floor Type: Hardwood
Dimensions: —
Floor Type: Carpet
Full Bathrooms: 4
Bathroom Amenities: Separate Shower,Steam Shower,Double Sink,Full Body Spray Shower,Soaking Tub
Bathroom in Basement: 1
Rooms: Recreation Room,Heated Sun Room,Deck,Utility Room-Lower Level,Walk In Closet
Basement Description: Finished,Exterior Access
Other Specifics
| 2 | |
| Concrete Perimeter | |
| Off Alley | |
| Deck, Storms/Screens | |
| Fenced Yard,Landscaped | |
| 29X125 | |
| — | |
| Full | |
| Vaulted/Cathedral Ceilings, Bar-Dry, Bar-Wet, Hardwood Floors, Heated Floors, Second Floor Laundry, Walk-In Closet(s) | |
| Range, Microwave, Dishwasher, High End Refrigerator, Washer, Dryer, Disposal, Stainless Steel Appliance(s), Wine Refrigerator | |
| Not in DB | |
| Park, Curbs, Sidewalks, Street Lights, Street Paved | |
| — | |
| — | |
| Gas Log, Gas Starter, Ventless |
Tax History
| Year | Property Taxes |
|---|---|
| 2015 | $8,137 |
| 2020 | $15,755 |
Contact Agent
Nearby Similar Homes
Nearby Sold Comparables
Contact Agent
Listing Provided By
Property of Chicago









