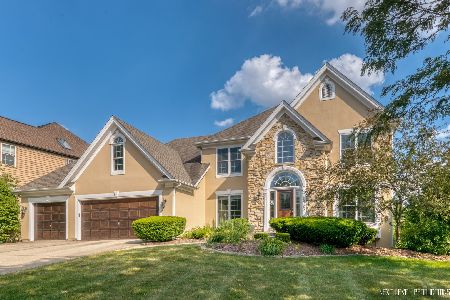1651 Eagle Brook Drive, Geneva, Illinois 60134
$710,000
|
Sold
|
|
| Status: | Closed |
| Sqft: | 3,209 |
| Cost/Sqft: | $229 |
| Beds: | 5 |
| Baths: | 4 |
| Year Built: | 1991 |
| Property Taxes: | $15,473 |
| Days On Market: | 272 |
| Lot Size: | 0,24 |
Description
Located in the prestigious Eagle Brook golf course community, this stunning English Tudor blends timeless elegance with modern comfort. The home features beautifully refinished gray-stained oak floors, sun-drenched living spaces, and an open floor plan. At its heart is a sophisticated kitchen with granite countertops, high-end stainless steel appliances, glass-front cabinetry, and a butler's pantry. The vaulted family room boasts a striking floor-to-ceiling painted brick fireplace flanked by built-in bookshelves, creating a warm and inviting atmosphere. Upstairs, four spacious bedrooms include an updated primary suite with dual walk-in closets and a luxurious bath. The finished walk-out basement offers a guest room, full bath, second office, recreation room with a fireplace, and a workshop-ideal for hobbies or additional living space. This meticulously maintained home includes zoned heating and cooling, a central vacuum system, and a sprinkler system. Enjoy the landscaped backyard with a large deck and patio-perfect for entertaining. Conveniently located near top-rated schools, the Metra, and downtown Geneva, this home offers the perfect blend of charm, comfort, and accessibility. External House Painted (2025), All New Carpet (2025), 2 New HVAC (2023/2020), New Garage Doors (2023).
Property Specifics
| Single Family | |
| — | |
| — | |
| 1991 | |
| — | |
| CUSTOM | |
| No | |
| 0.24 |
| Kane | |
| Eagle Brook | |
| 0 / Not Applicable | |
| — | |
| — | |
| — | |
| 12344377 | |
| 1209452026 |
Nearby Schools
| NAME: | DISTRICT: | DISTANCE: | |
|---|---|---|---|
|
Grade School
Western Avenue Elementary School |
304 | — | |
|
Middle School
Geneva Middle School |
304 | Not in DB | |
|
High School
Geneva Community High School |
304 | Not in DB | |
Property History
| DATE: | EVENT: | PRICE: | SOURCE: |
|---|---|---|---|
| 11 Jun, 2010 | Sold | $487,000 | MRED MLS |
| 29 Apr, 2010 | Under contract | $519,000 | MRED MLS |
| — | Last price change | $539,000 | MRED MLS |
| 28 Feb, 2010 | Listed for sale | $549,000 | MRED MLS |
| 6 Sep, 2013 | Sold | $485,000 | MRED MLS |
| 9 Aug, 2013 | Under contract | $499,900 | MRED MLS |
| — | Last price change | $514,900 | MRED MLS |
| 24 Apr, 2013 | Listed for sale | $524,900 | MRED MLS |
| 29 Jul, 2025 | Sold | $710,000 | MRED MLS |
| 22 May, 2025 | Under contract | $734,900 | MRED MLS |
| — | Last price change | $749,000 | MRED MLS |
| 22 Apr, 2025 | Listed for sale | $749,000 | MRED MLS |
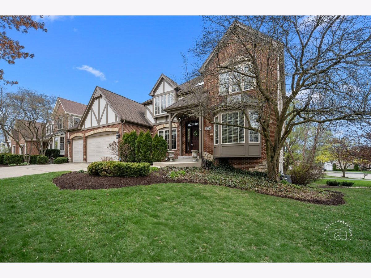
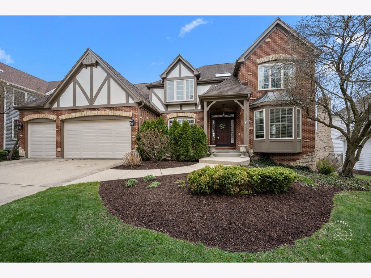
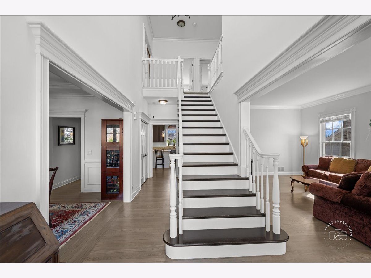
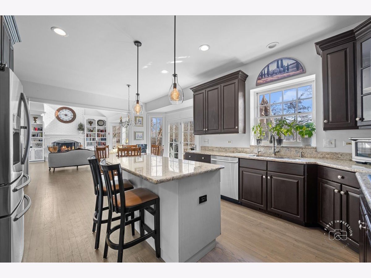
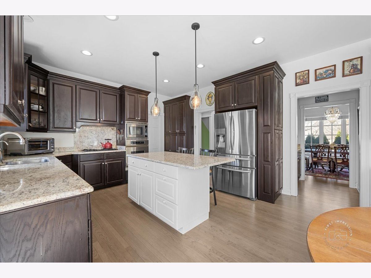
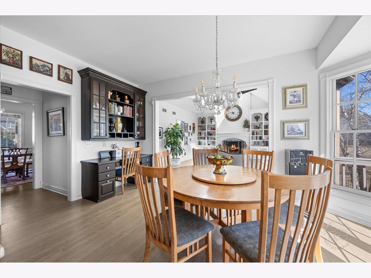
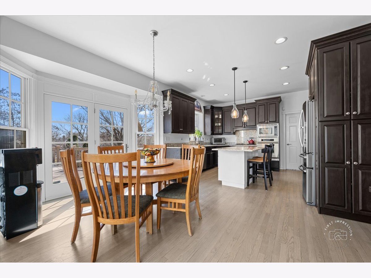
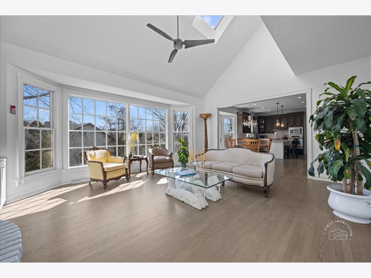
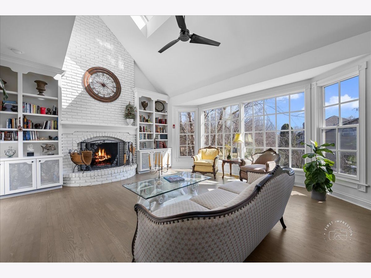
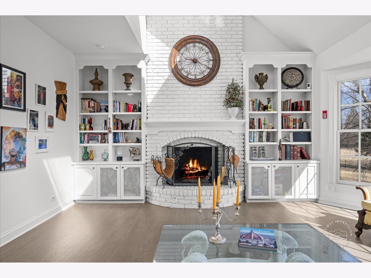
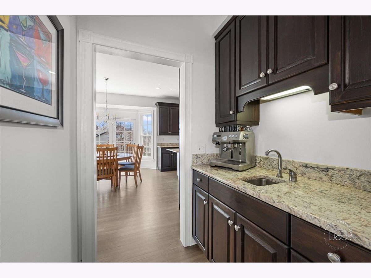
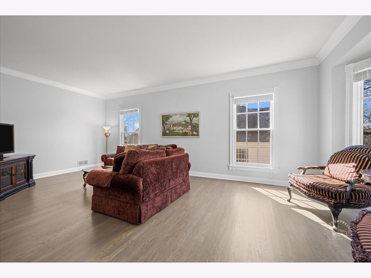
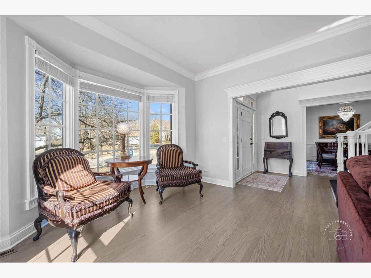
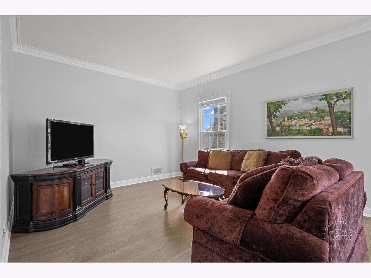
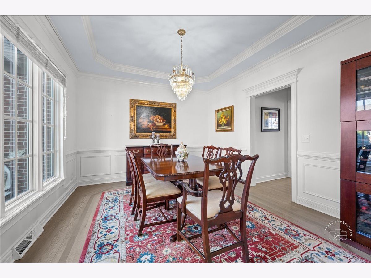
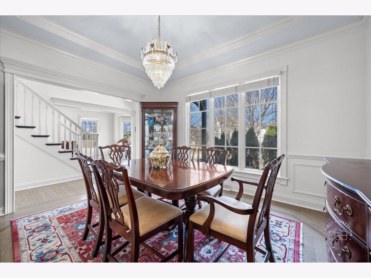
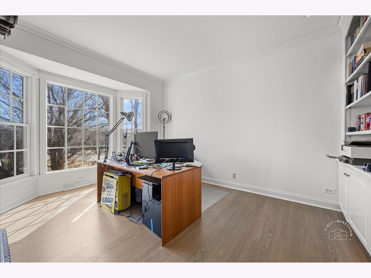
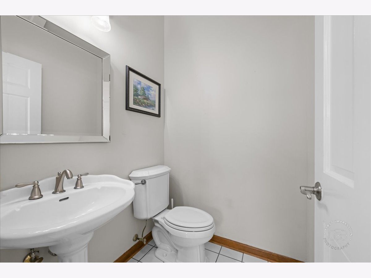
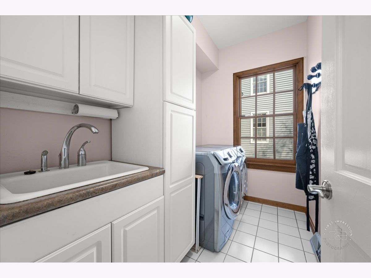
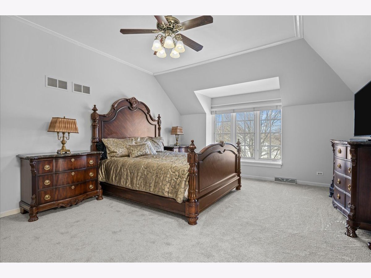
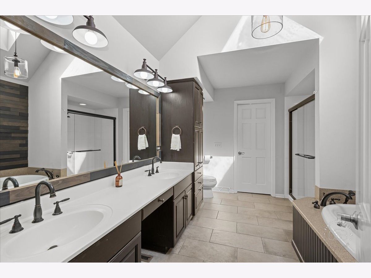
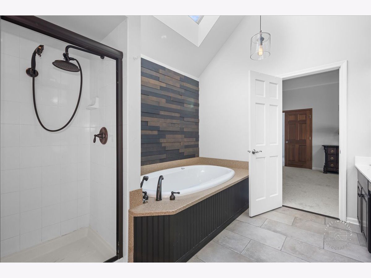
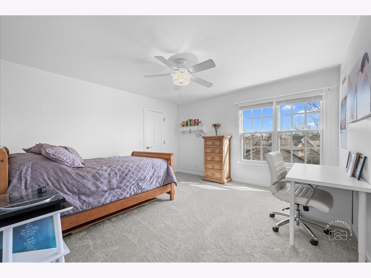
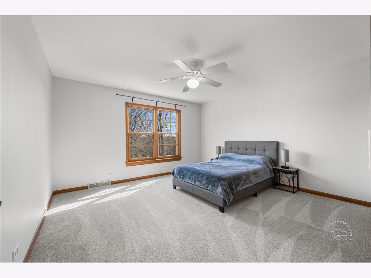
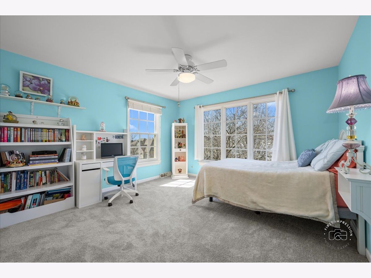
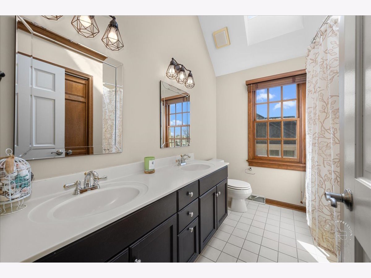

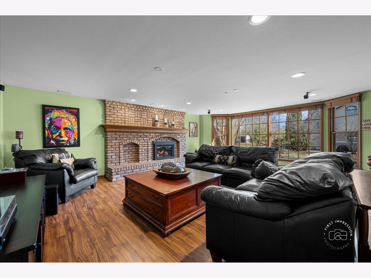
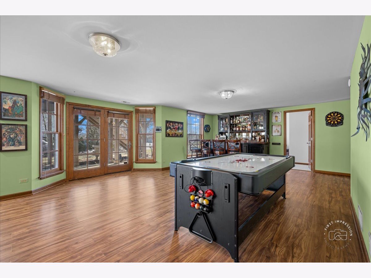
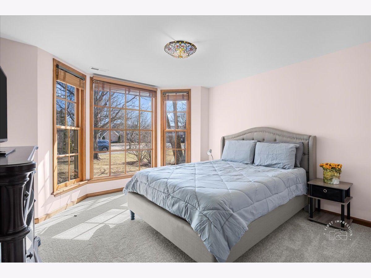
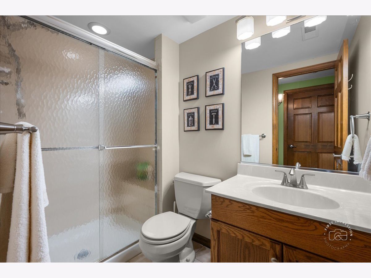

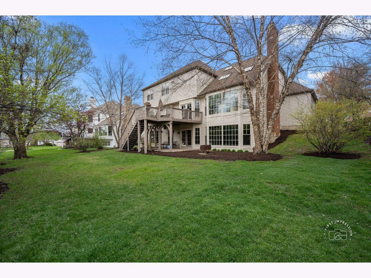
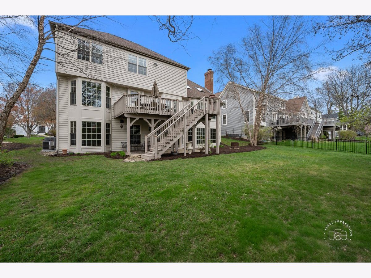
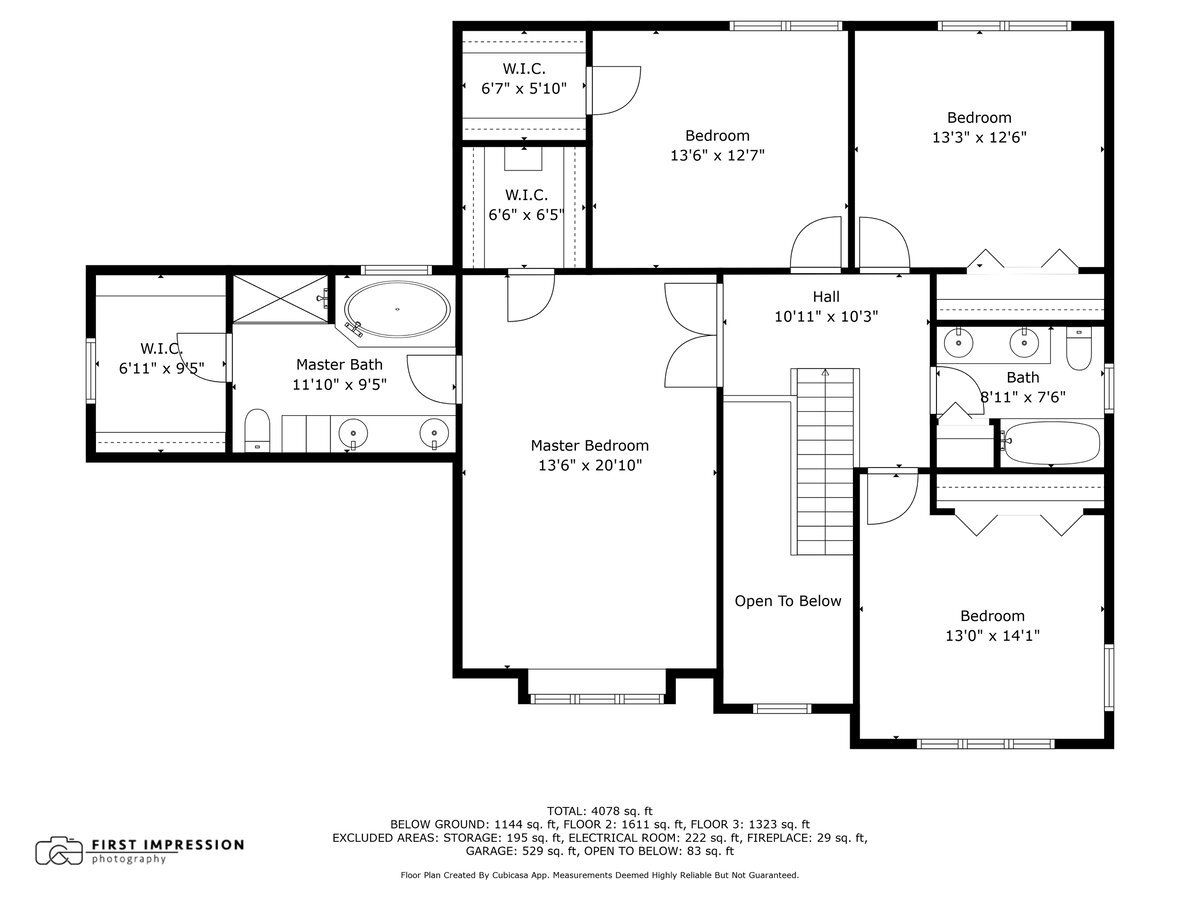
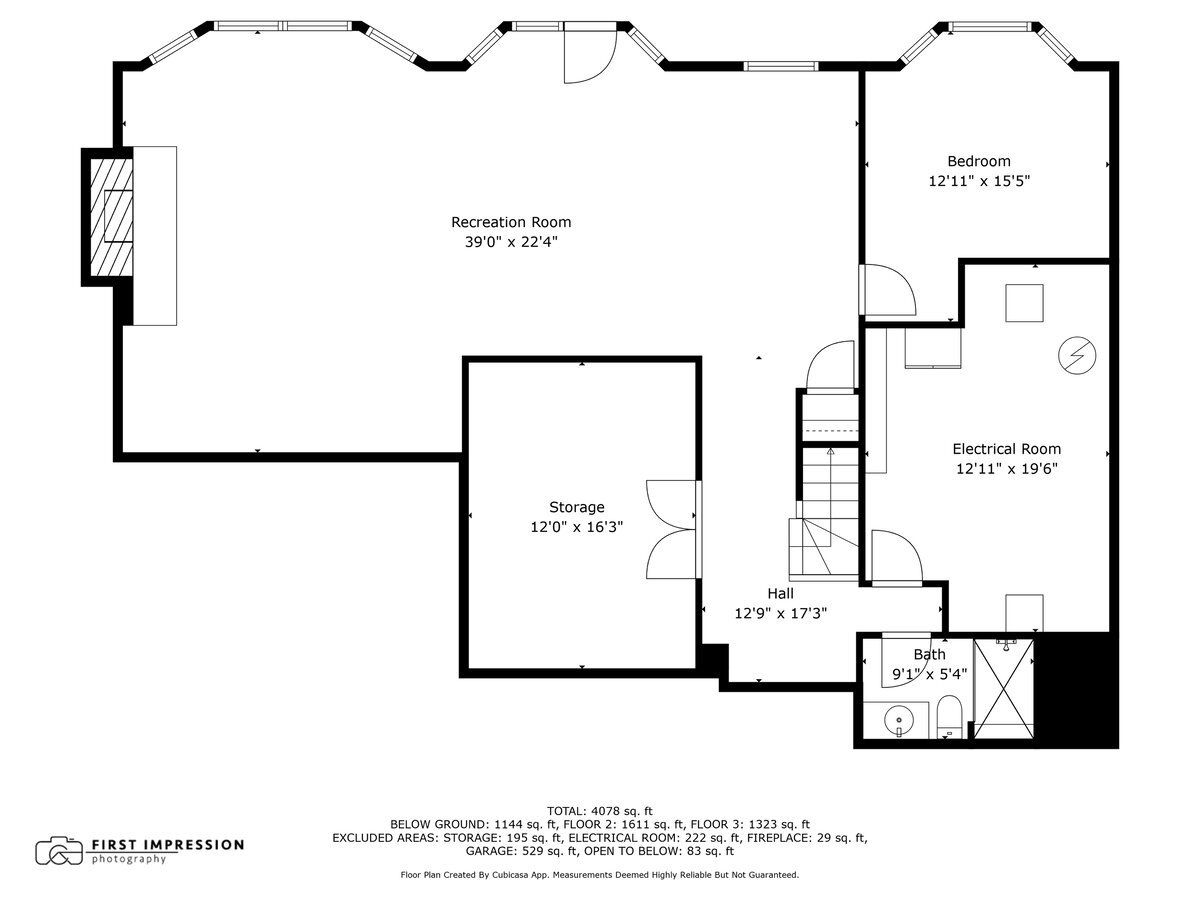
Room Specifics
Total Bedrooms: 5
Bedrooms Above Ground: 5
Bedrooms Below Ground: 0
Dimensions: —
Floor Type: —
Dimensions: —
Floor Type: —
Dimensions: —
Floor Type: —
Dimensions: —
Floor Type: —
Full Bathrooms: 4
Bathroom Amenities: Whirlpool,Separate Shower,Double Sink
Bathroom in Basement: 1
Rooms: —
Basement Description: —
Other Specifics
| 3 | |
| — | |
| — | |
| — | |
| — | |
| 80X126X80X137 | |
| Full | |
| — | |
| — | |
| — | |
| Not in DB | |
| — | |
| — | |
| — | |
| — |
Tax History
| Year | Property Taxes |
|---|---|
| 2010 | $11,569 |
| 2013 | $13,093 |
| 2025 | $15,473 |
Contact Agent
Nearby Similar Homes
Nearby Sold Comparables
Contact Agent
Listing Provided By
Baird & Warner Fox Valley - Geneva






