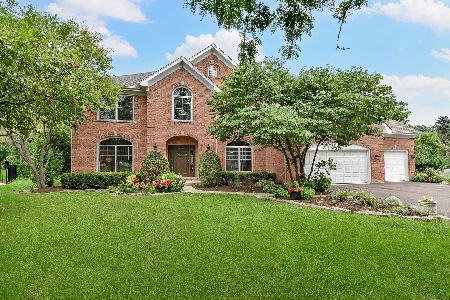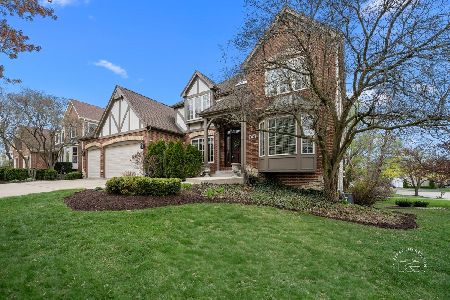1669 St Jude Court, Geneva, Illinois 60134
$396,500
|
Sold
|
|
| Status: | Closed |
| Sqft: | 3,009 |
| Cost/Sqft: | $138 |
| Beds: | 4 |
| Baths: | 3 |
| Year Built: | 1991 |
| Property Taxes: | $13,755 |
| Days On Market: | 2740 |
| Lot Size: | 0,38 |
Description
Welcome Home! This Stately Georgian boasts 4 large bedrooms and 2.1 bathrooms with a full finished basement. Located on a quiet cul de sac, all you need to do is move in! Your spacious foyer welcomes you into a flexible floor plan perfect for entertaining. Family room has floor to ceiling windows and vaulted ceilings. Private office/library space is conveniently situated off the kitchen area. Kitchen has a large island, gorgeous custom cabinets and granite countertops. Upstairs, large master suite has bathroom with huge walk in shower and dual vanity. Top rated Geneva Schools and close to quaint downtown Geneva; 6 minute drive to the Metra! Private backyard retreat has mature trees, professional landscaping and a patio off the back deck. Yard has built in water sprinkler system. Truly a home for all seasons!! Best value/lowest price in Eagle Brook. **One of the few lots in Eagle Brook that is fence friendly (5 ft, wood; please see docs attached in additional info)**
Property Specifics
| Single Family | |
| — | |
| Georgian | |
| 1991 | |
| Full | |
| — | |
| No | |
| 0.38 |
| Kane | |
| — | |
| 0 / Not Applicable | |
| None | |
| Public | |
| Public Sewer | |
| 10025072 | |
| 1216203001 |
Nearby Schools
| NAME: | DISTRICT: | DISTANCE: | |
|---|---|---|---|
|
Grade School
Western Avenue Elementary School |
304 | — | |
|
Middle School
Geneva Middle School |
304 | Not in DB | |
|
High School
Geneva Community High School |
304 | Not in DB | |
Property History
| DATE: | EVENT: | PRICE: | SOURCE: |
|---|---|---|---|
| 26 Sep, 2018 | Sold | $396,500 | MRED MLS |
| 6 Aug, 2018 | Under contract | $415,000 | MRED MLS |
| — | Last price change | $434,900 | MRED MLS |
| 20 Jul, 2018 | Listed for sale | $434,900 | MRED MLS |
Room Specifics
Total Bedrooms: 4
Bedrooms Above Ground: 4
Bedrooms Below Ground: 0
Dimensions: —
Floor Type: Carpet
Dimensions: —
Floor Type: Carpet
Dimensions: —
Floor Type: Carpet
Full Bathrooms: 3
Bathroom Amenities: Separate Shower,Handicap Shower,Double Shower
Bathroom in Basement: 0
Rooms: Study,Foyer,Deck
Basement Description: Finished
Other Specifics
| 2 | |
| Concrete Perimeter | |
| Asphalt | |
| Patio | |
| Cul-De-Sac,Landscaped | |
| 16,553 | |
| — | |
| Full | |
| Vaulted/Cathedral Ceilings, Skylight(s), Bar-Dry, Hardwood Floors, First Floor Laundry | |
| Range, Microwave, Dishwasher, Refrigerator, Washer, Dryer, Disposal, Stainless Steel Appliance(s) | |
| Not in DB | |
| Clubhouse, Pool, Tennis Courts | |
| — | |
| — | |
| Gas Log, Gas Starter |
Tax History
| Year | Property Taxes |
|---|---|
| 2018 | $13,755 |
Contact Agent
Nearby Similar Homes
Nearby Sold Comparables
Contact Agent
Listing Provided By
Keller Williams Inspire - Geneva










