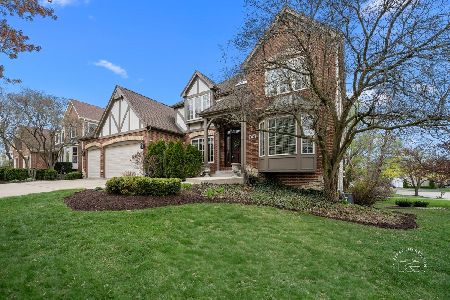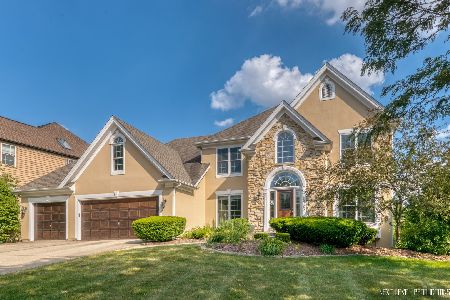1651 Eagle Brook Drive, Geneva, Illinois 60134
$487,000
|
Sold
|
|
| Status: | Closed |
| Sqft: | 3,209 |
| Cost/Sqft: | $162 |
| Beds: | 4 |
| Baths: | 4 |
| Year Built: | 1991 |
| Property Taxes: | $11,569 |
| Days On Market: | 5804 |
| Lot Size: | 0,00 |
Description
BEAUTIFUL EAGLE BROOK HOME/2 brick FP/ FR & library bookcases & cabinets/gorgeous updated kitchen w/granite/high end appliances/Butler's Pantry/PELLA WINDOWS & PATIO DOORS in 09/recent new roof/2 furn/ 2 AC/sec systm/sprinkler systm/cen vac /Updated MB/2 WIC / Fabulous Walkout w/Rec Rm/ FP/full bath & 2nd OFC. 4200 total sq.ft. Walk to school,bike to pool,close to train & dwntwn. Great condition. Agent owned.
Property Specifics
| Single Family | |
| — | |
| Tudor | |
| 1991 | |
| Full,Walkout | |
| — | |
| No | |
| — |
| Kane | |
| Eagle Brook | |
| 0 / Not Applicable | |
| None | |
| Community Well | |
| Public Sewer | |
| 07455003 | |
| 1209452026 |
Nearby Schools
| NAME: | DISTRICT: | DISTANCE: | |
|---|---|---|---|
|
Grade School
Western Avenue Elementary School |
304 | — | |
|
Middle School
Geneva Middle School |
304 | Not in DB | |
|
High School
Geneva Community High School |
304 | Not in DB | |
Property History
| DATE: | EVENT: | PRICE: | SOURCE: |
|---|---|---|---|
| 11 Jun, 2010 | Sold | $487,000 | MRED MLS |
| 29 Apr, 2010 | Under contract | $519,000 | MRED MLS |
| — | Last price change | $539,000 | MRED MLS |
| 28 Feb, 2010 | Listed for sale | $549,000 | MRED MLS |
| 6 Sep, 2013 | Sold | $485,000 | MRED MLS |
| 9 Aug, 2013 | Under contract | $499,900 | MRED MLS |
| — | Last price change | $514,900 | MRED MLS |
| 24 Apr, 2013 | Listed for sale | $524,900 | MRED MLS |
| 29 Jul, 2025 | Sold | $710,000 | MRED MLS |
| 22 May, 2025 | Under contract | $734,900 | MRED MLS |
| — | Last price change | $749,000 | MRED MLS |
| 22 Apr, 2025 | Listed for sale | $749,000 | MRED MLS |
Room Specifics
Total Bedrooms: 4
Bedrooms Above Ground: 4
Bedrooms Below Ground: 0
Dimensions: —
Floor Type: Carpet
Dimensions: —
Floor Type: Carpet
Dimensions: —
Floor Type: Carpet
Full Bathrooms: 4
Bathroom Amenities: Whirlpool,Separate Shower,Double Sink
Bathroom in Basement: 1
Rooms: Den,Great Room,Library,Office,Recreation Room,Utility Room-1st Floor,Workshop
Basement Description: Finished
Other Specifics
| 3 | |
| Concrete Perimeter | |
| Concrete | |
| Deck, Patio | |
| — | |
| 10454 | |
| — | |
| Full | |
| Vaulted/Cathedral Ceilings, Skylight(s), Bar-Wet | |
| Double Oven, Microwave, Dishwasher, Refrigerator, Disposal | |
| Not in DB | |
| Pool, Tennis Courts, Sidewalks, Street Lights, Street Paved | |
| — | |
| — | |
| Gas Log, Gas Starter |
Tax History
| Year | Property Taxes |
|---|---|
| 2010 | $11,569 |
| 2013 | $13,093 |
| 2025 | $15,473 |
Contact Agent
Nearby Similar Homes
Nearby Sold Comparables
Contact Agent
Listing Provided By
Coldwell Banker The Real Estate Group










