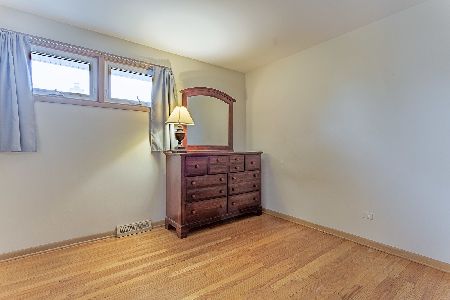165 Lance Drive, Des Plaines, Illinois 60016
$520,000
|
Sold
|
|
| Status: | Closed |
| Sqft: | 2,606 |
| Cost/Sqft: | $199 |
| Beds: | 5 |
| Baths: | 4 |
| Year Built: | 1965 |
| Property Taxes: | $7,513 |
| Days On Market: | 250 |
| Lot Size: | 0,18 |
Description
Stunning Split-Level Home with Spacious Addition and over 2600 sqft in Des Plaines! Welcome to this beautifully updated 5-bedroom (6th bonus room in the basement), 3.5-bath split-level gem, offering the perfect blend of space, style, and functionality. Located in a desirable Des Plaines neighborhood, this home boasts a large addition, abundant natural light, and thoughtful upgrades throughout. Step inside to find a bright and open layout featuring a modern kitchen with granite countertops, stainless steel appliances, and a brand-new dishwasher. The first floor includes a convenient bedroom with an en-suite bath-ideal for guests or multigenerational living. Upstairs, you'll find generously sized bedrooms and well-appointed bathrooms. The fully finished basement expands your living space with a sixth versatile room-perfect for a home office, gym, playroom, or additional storage. Enjoy year-round comfort with a newer A/C system and the convenience of a two-car garage. This home truly has it all-space, upgrades, and an ideal layout for today's lifestyle. Don't miss the opportunity to make this exceptional property your own! Elk Grove school districts, Des Plaines and Mount Prospect park districts.
Property Specifics
| Single Family | |
| — | |
| — | |
| 1965 | |
| — | |
| — | |
| No | |
| 0.18 |
| Cook | |
| — | |
| — / Not Applicable | |
| — | |
| — | |
| — | |
| 12374618 | |
| 08134250130000 |
Nearby Schools
| NAME: | DISTRICT: | DISTANCE: | |
|---|---|---|---|
|
Grade School
Brentwood Elementary School |
59 | — | |
|
Middle School
Friendship Junior High School |
59 | Not in DB | |
|
High School
Elk Grove High School |
214 | Not in DB | |
Property History
| DATE: | EVENT: | PRICE: | SOURCE: |
|---|---|---|---|
| 10 Jul, 2025 | Sold | $520,000 | MRED MLS |
| 10 Jun, 2025 | Under contract | $519,000 | MRED MLS |
| 28 May, 2025 | Listed for sale | $519,000 | MRED MLS |
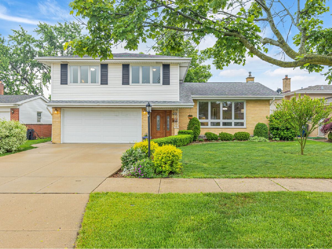
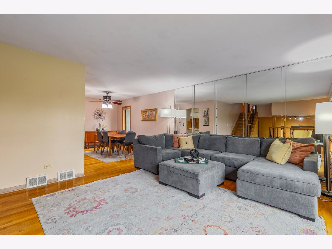
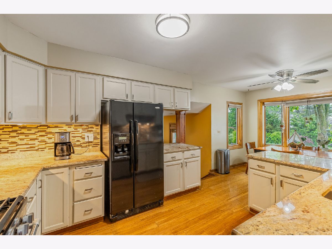
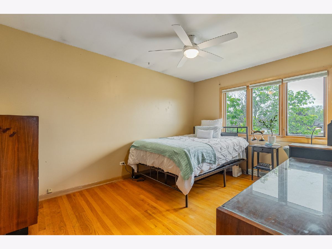
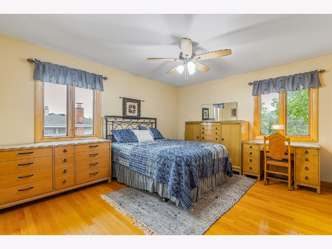
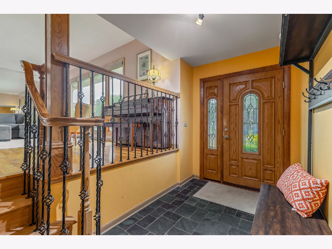
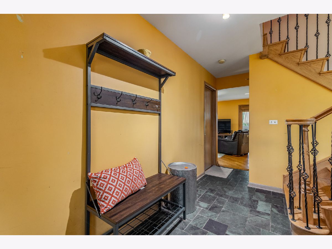
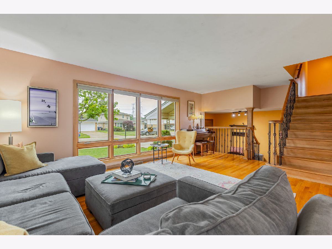
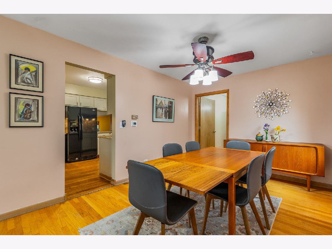
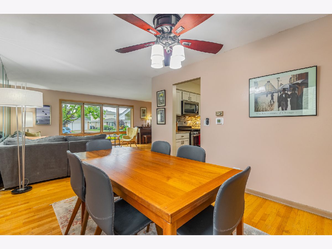
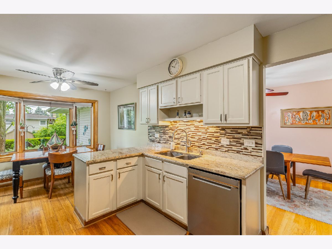
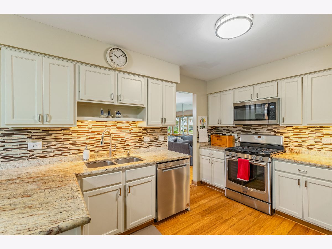
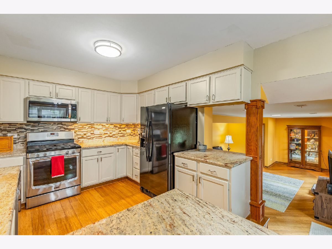
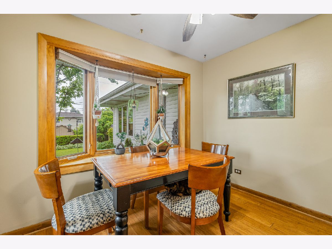
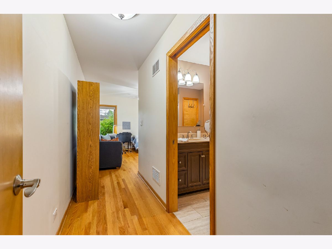
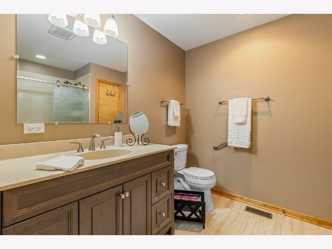
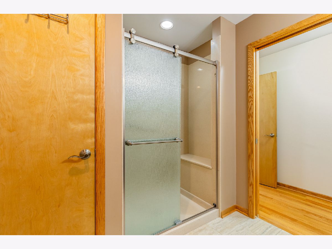

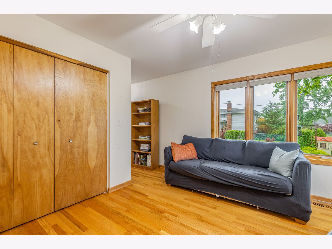
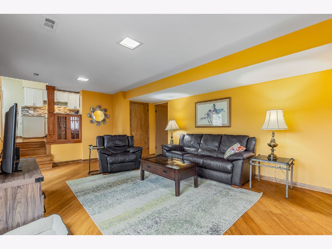
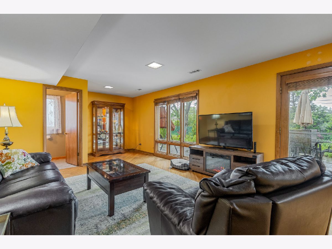
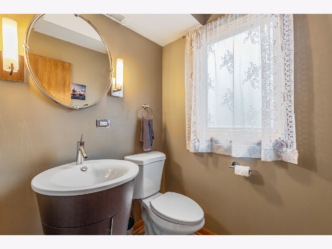
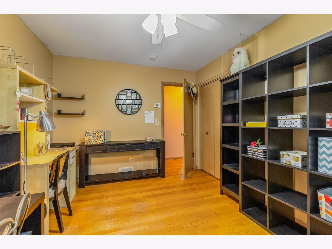
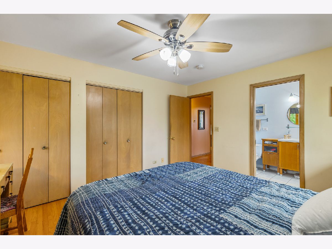
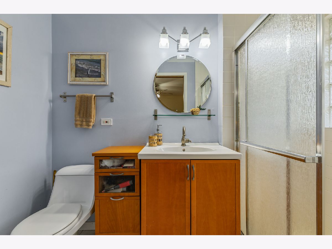
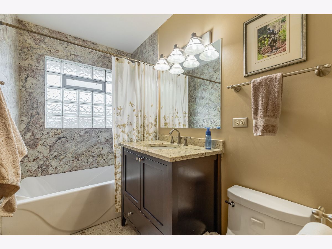
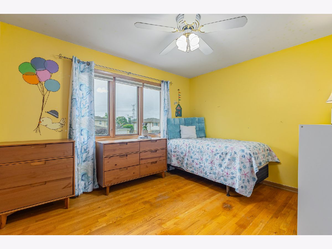
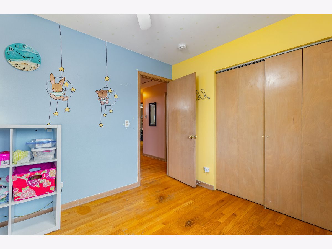
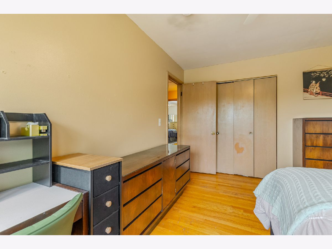
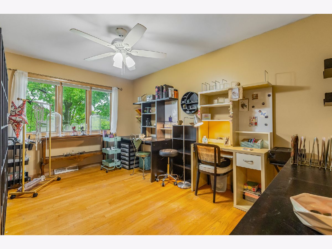
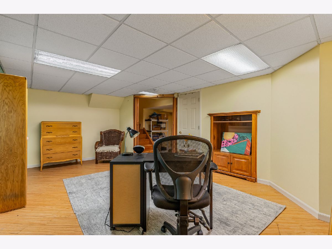
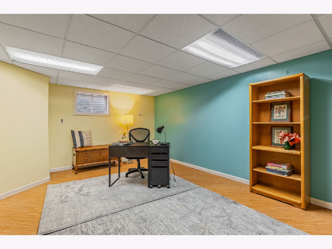
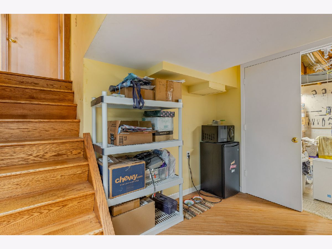

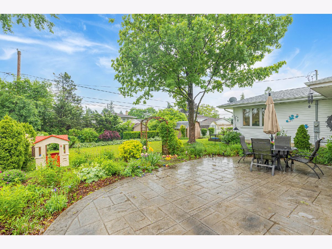


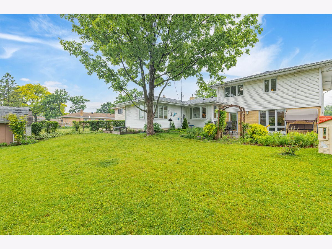
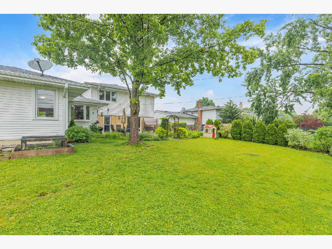

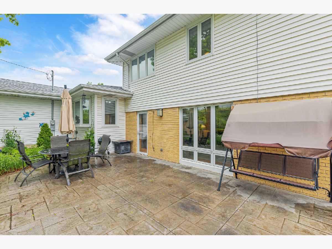
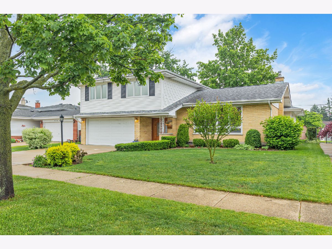
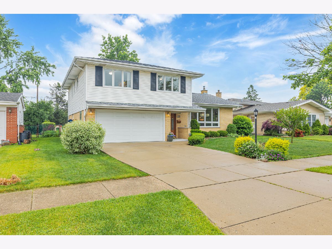
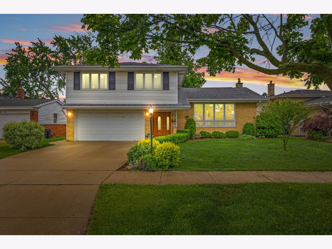
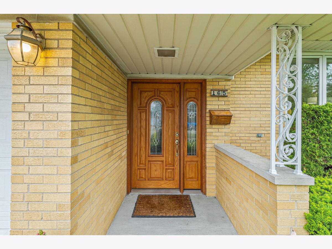
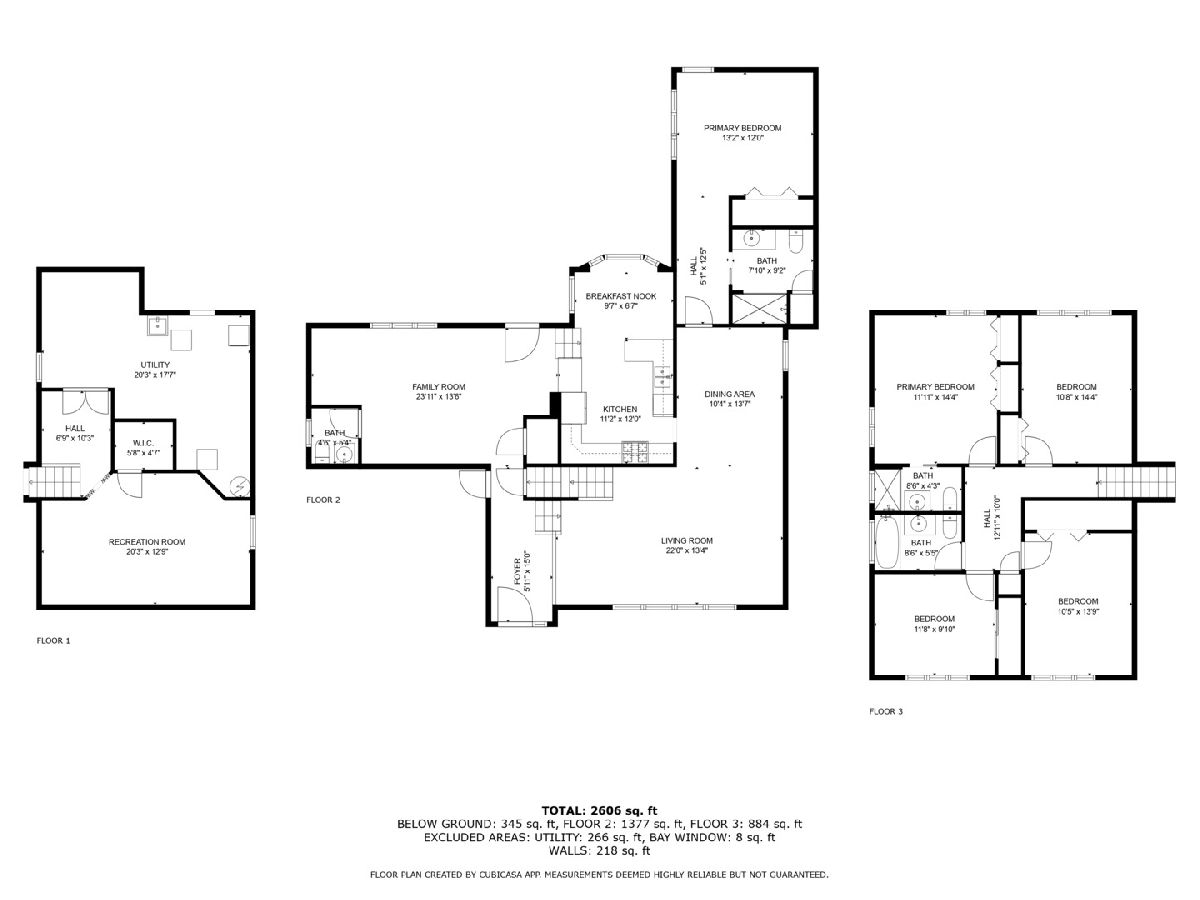

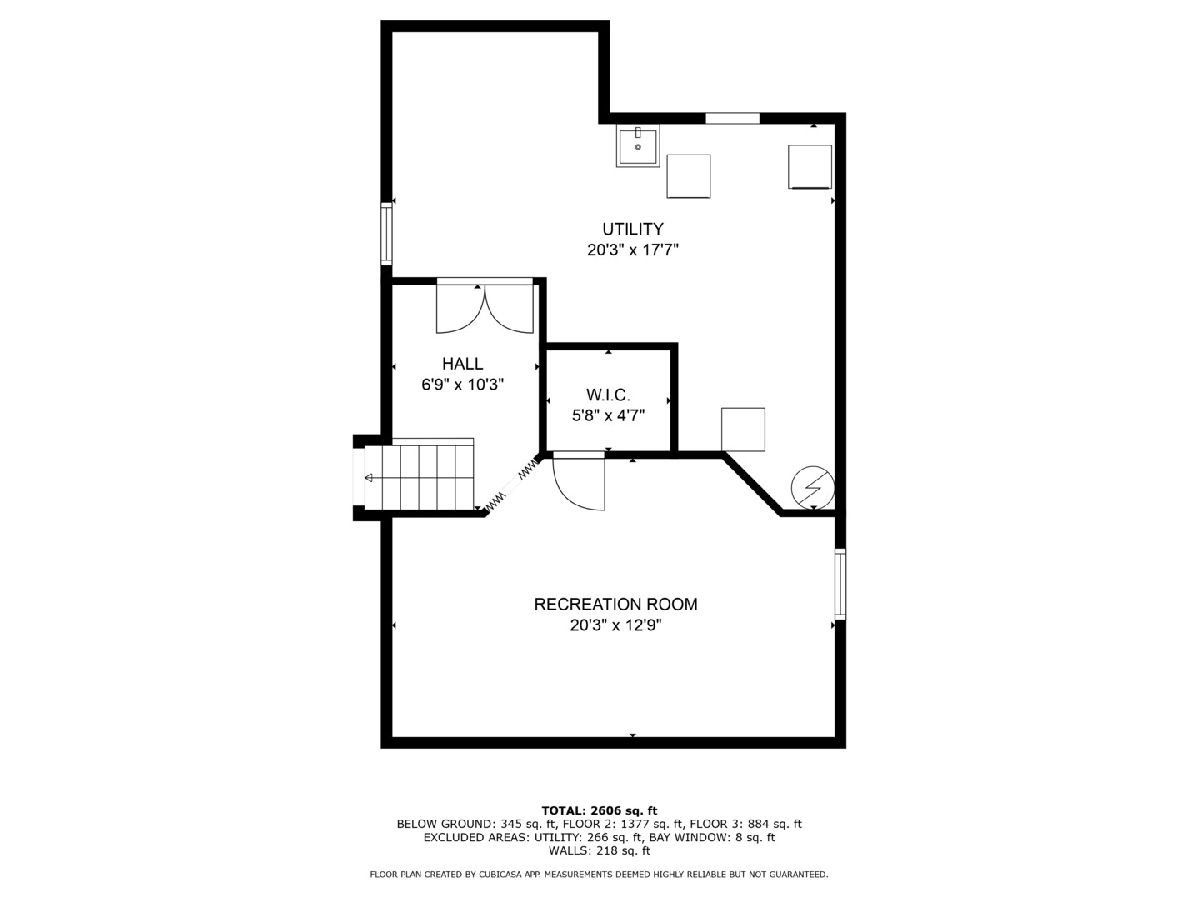

Room Specifics
Total Bedrooms: 5
Bedrooms Above Ground: 5
Bedrooms Below Ground: 0
Dimensions: —
Floor Type: —
Dimensions: —
Floor Type: —
Dimensions: —
Floor Type: —
Dimensions: —
Floor Type: —
Full Bathrooms: 4
Bathroom Amenities: —
Bathroom in Basement: 0
Rooms: —
Basement Description: —
Other Specifics
| 2 | |
| — | |
| — | |
| — | |
| — | |
| 60 X 127 | |
| — | |
| — | |
| — | |
| — | |
| Not in DB | |
| — | |
| — | |
| — | |
| — |
Tax History
| Year | Property Taxes |
|---|---|
| 2025 | $7,513 |
Contact Agent
Nearby Similar Homes
Nearby Sold Comparables
Contact Agent
Listing Provided By
Keller Williams Realty Ptnr,LL









