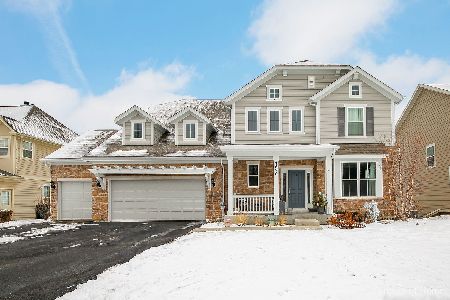1650 Creeks Crossing Drive, Algonquin, Illinois 60102
$402,780
|
Sold
|
|
| Status: | Closed |
| Sqft: | 2,635 |
| Cost/Sqft: | $132 |
| Beds: | 4 |
| Baths: | 3 |
| Year Built: | 2017 |
| Property Taxes: | $0 |
| Days On Market: | 3153 |
| Lot Size: | 0,24 |
Description
~ BRAND NEW PLAN ~ ENJOY ORGANIZATION with the new DROP ZONE off the Garage! ~ NEW construction TO BE BUILT in Algonquin! East of Randall road in the HD Jacobs boundaries! Featuring 4 bedrooms, 2.5 baths, Flex Room, Loft, and Optional 3 car garage! This home can be customized for your personal needs! The incredibly open kitchen/dining/gathering layout provides space for everything! The kitchen boast BIRCH (not oak) cabinets and a Walk-in Pantry! Built to suit with so many different decor combinations to choose from, including 3 elevation upgrades. All 4 bedrooms upstairs, all w/ walk-in closets. Hall bath features optional door to the toilet/shower area for max use of the bathroom. The owner's suite will delight you featuring a large walk in closet, dual sinks and large walk-in shower. A separate toilet room creates privacy. Over 2600 square feet of luxury! Availability is limited...Becker floor plan on select sites only. Customer selected options are available but are additional.
Property Specifics
| Single Family | |
| — | |
| — | |
| 2017 | |
| Full | |
| BECKER | |
| No | |
| 0.24 |
| Kane | |
| Creeks Crossing | |
| 377 / Annual | |
| None | |
| Public | |
| Public Sewer | |
| 09657177 | |
| 0305476016 |
Nearby Schools
| NAME: | DISTRICT: | DISTANCE: | |
|---|---|---|---|
|
Grade School
Westfield Community School |
300 | — | |
|
Middle School
Westfield Community School |
300 | Not in DB | |
|
High School
H D Jacobs High School |
300 | Not in DB | |
Property History
| DATE: | EVENT: | PRICE: | SOURCE: |
|---|---|---|---|
| 9 Feb, 2018 | Sold | $402,780 | MRED MLS |
| 15 Jun, 2017 | Under contract | $346,990 | MRED MLS |
| 12 Jun, 2017 | Listed for sale | $346,990 | MRED MLS |
Room Specifics
Total Bedrooms: 4
Bedrooms Above Ground: 4
Bedrooms Below Ground: 0
Dimensions: —
Floor Type: Carpet
Dimensions: —
Floor Type: Carpet
Dimensions: —
Floor Type: Carpet
Full Bathrooms: 3
Bathroom Amenities: Separate Shower,Double Sink
Bathroom in Basement: 0
Rooms: Study,Loft,Great Room,Storage
Basement Description: Unfinished
Other Specifics
| 2 | |
| Concrete Perimeter | |
| Asphalt | |
| — | |
| — | |
| 77X130 | |
| Unfinished | |
| Full | |
| Hardwood Floors, First Floor Laundry | |
| Range, Dishwasher, Disposal | |
| Not in DB | |
| Street Lights, Street Paved | |
| — | |
| — | |
| — |
Tax History
| Year | Property Taxes |
|---|
Contact Agent
Nearby Similar Homes
Nearby Sold Comparables
Contact Agent
Listing Provided By
Keller Williams Fox Valley Realty











