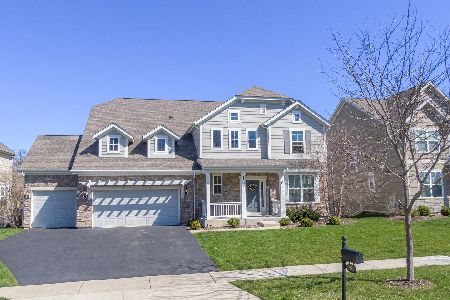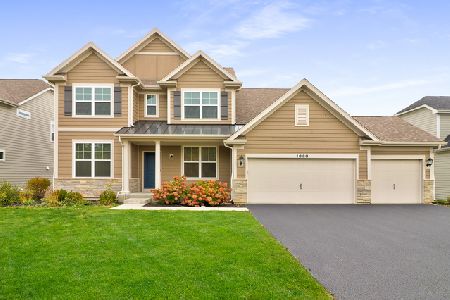1690 Creeks Crossing Drive, Algonquin, Illinois 60102
$515,000
|
Sold
|
|
| Status: | Closed |
| Sqft: | 3,829 |
| Cost/Sqft: | $137 |
| Beds: | 4 |
| Baths: | 4 |
| Year Built: | 2017 |
| Property Taxes: | $14,101 |
| Days On Market: | 1826 |
| Lot Size: | 0,23 |
Description
Better than New! Why build when you can have this almost new home built in 2017. This home has all the luxuries you could possibly ask for. This absolutely gorgeous 4 bed 3.5 bath with loft/second family room home is what you've been looking for. Stunning colors and finishes. This executive home features open floor plan, butler pantry, walk in pantry, gourmet kitchen with oversized granite island, 42" white cabinets, stainless steel appliances, office/e-learning center, cozy family room, spacious with lots of natural light and stunning gas starter stone fireplace, den/theater room, 4 bedrooms including large master en-suite with sitting area, large spa-like master bath with oversized soaking tub and large walk-in shower, and enormous walk-in closet. The home also includes a very spacious walk-out finished basement with a craft room, rec room and beautiful bar framed bath includes rough in for full bath. Backyard backs up to an open field with a walking path and pond view. This home is waiting for you! Nothing to do but move right and and call it home." AGENTS AND/OR PERSPECTIVE BUYERS EXPOSED TO COVID 19 OR WITH A COUGH OR FEVER ARE NOT TO ENTER THE HOME UNTIL THEY RECEIVE MEDICAL CLEARANCE."
Property Specifics
| Single Family | |
| — | |
| — | |
| 2017 | |
| Full,Walkout | |
| — | |
| No | |
| 0.23 |
| Kane | |
| — | |
| 475 / Annual | |
| Insurance | |
| Public | |
| Public Sewer | |
| 10978196 | |
| 0305476012 |
Nearby Schools
| NAME: | DISTRICT: | DISTANCE: | |
|---|---|---|---|
|
Grade School
Westfield Community School |
300 | — | |
|
Middle School
Westfield Community School |
300 | Not in DB | |
|
High School
H D Jacobs High School |
300 | Not in DB | |
Property History
| DATE: | EVENT: | PRICE: | SOURCE: |
|---|---|---|---|
| 16 Apr, 2021 | Sold | $515,000 | MRED MLS |
| 22 Feb, 2021 | Under contract | $525,000 | MRED MLS |
| 28 Jan, 2021 | Listed for sale | $525,000 | MRED MLS |
| 12 Jul, 2024 | Sold | $625,000 | MRED MLS |
| 14 Jun, 2024 | Under contract | $635,000 | MRED MLS |
| — | Last price change | $650,000 | MRED MLS |
| 15 May, 2024 | Listed for sale | $650,000 | MRED MLS |
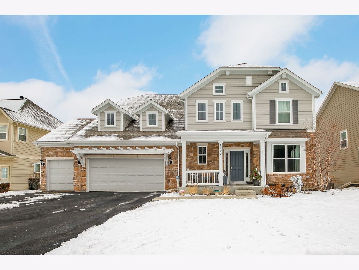
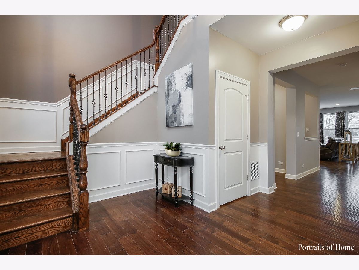
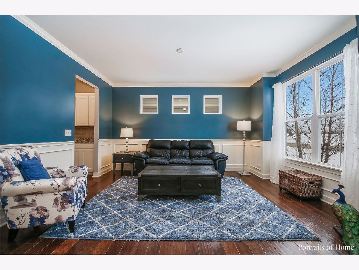
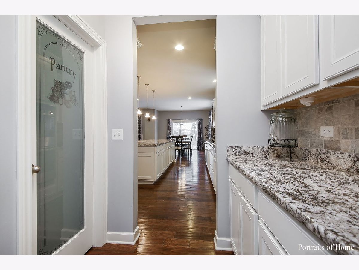
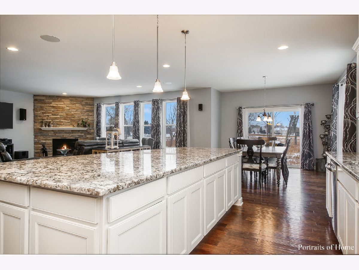
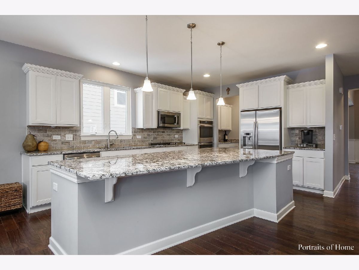
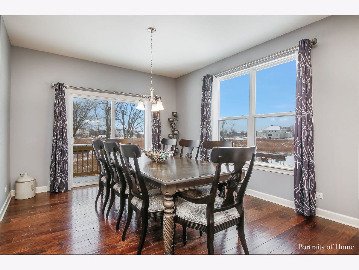
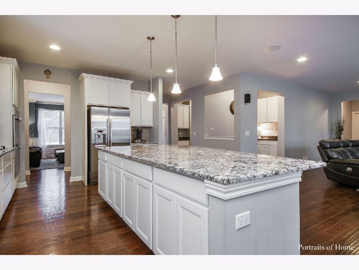
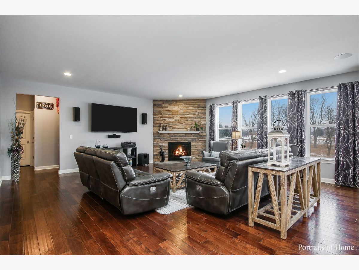
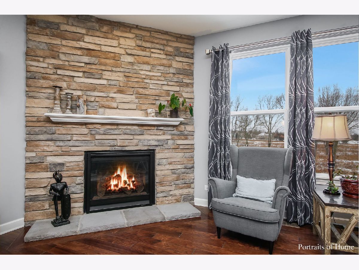
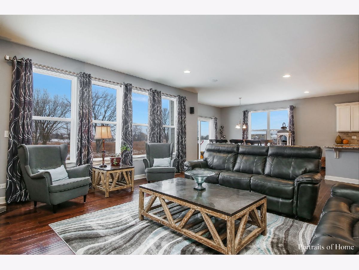
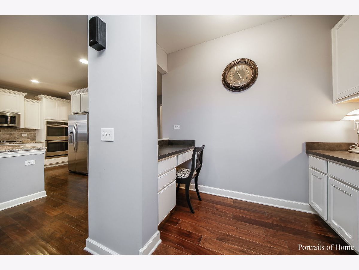
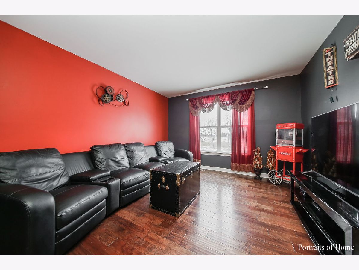
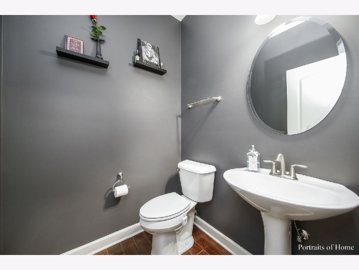
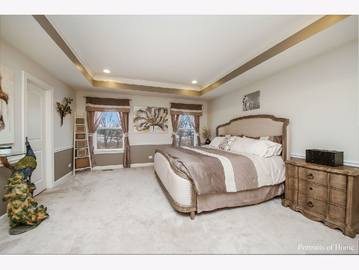
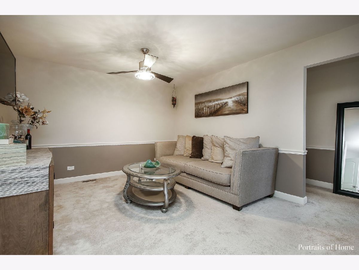
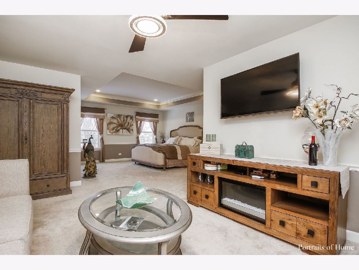
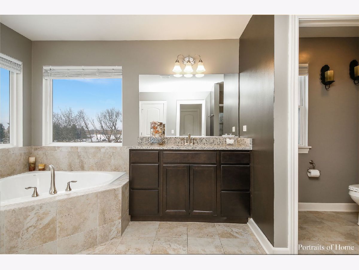
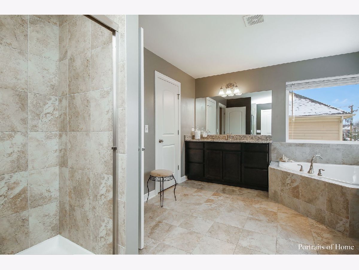
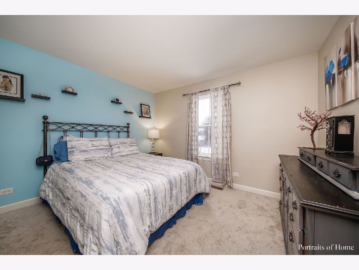
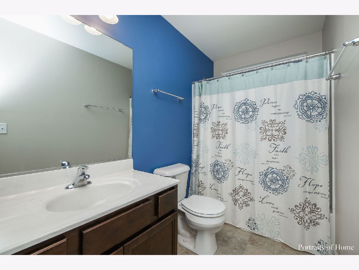
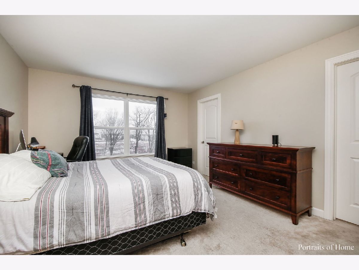
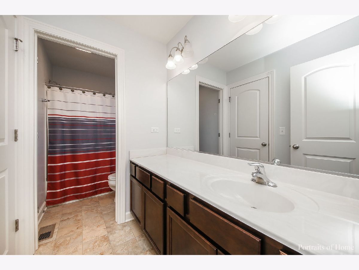
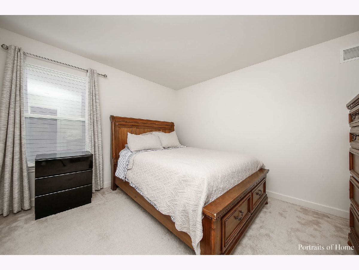
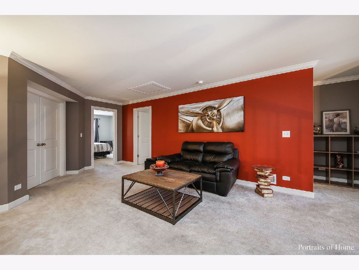
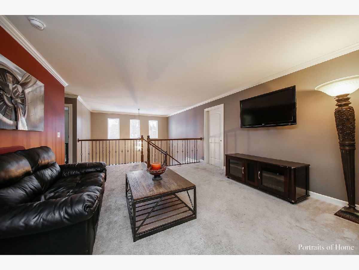
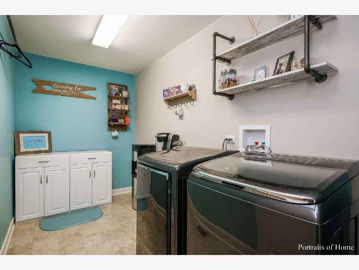
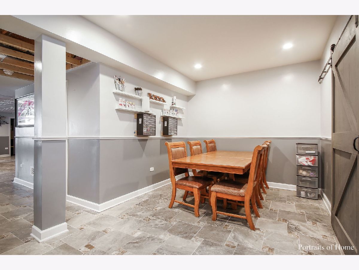
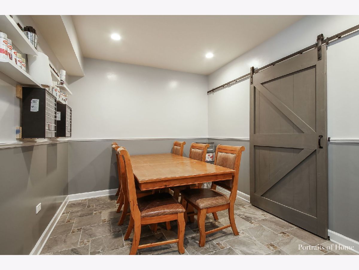
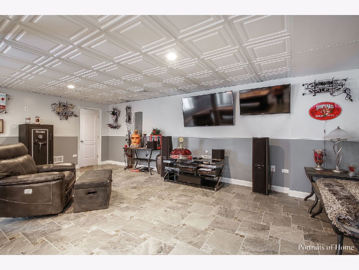
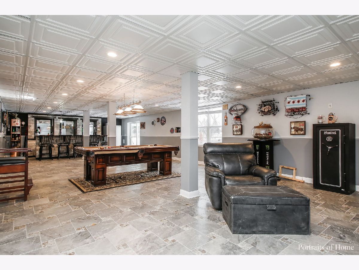
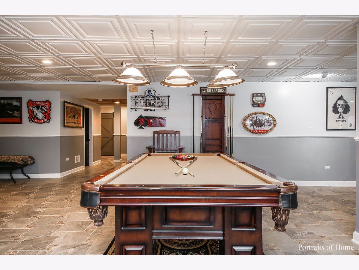
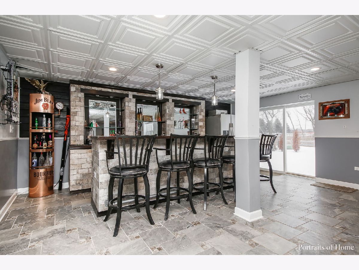
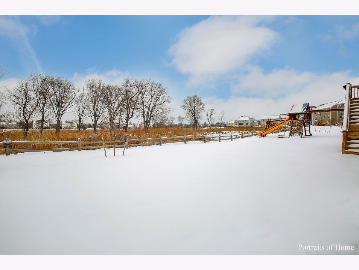
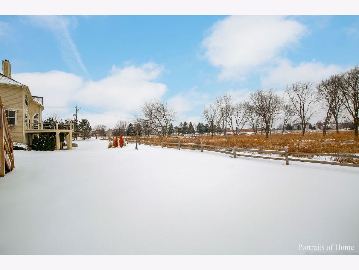
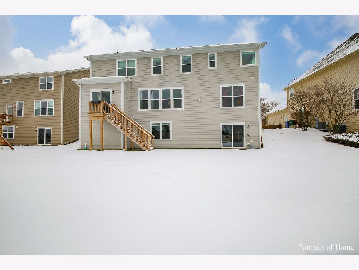
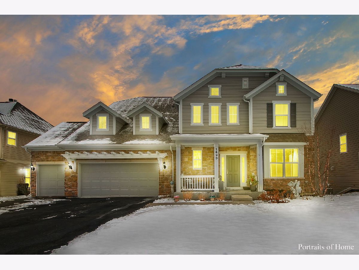
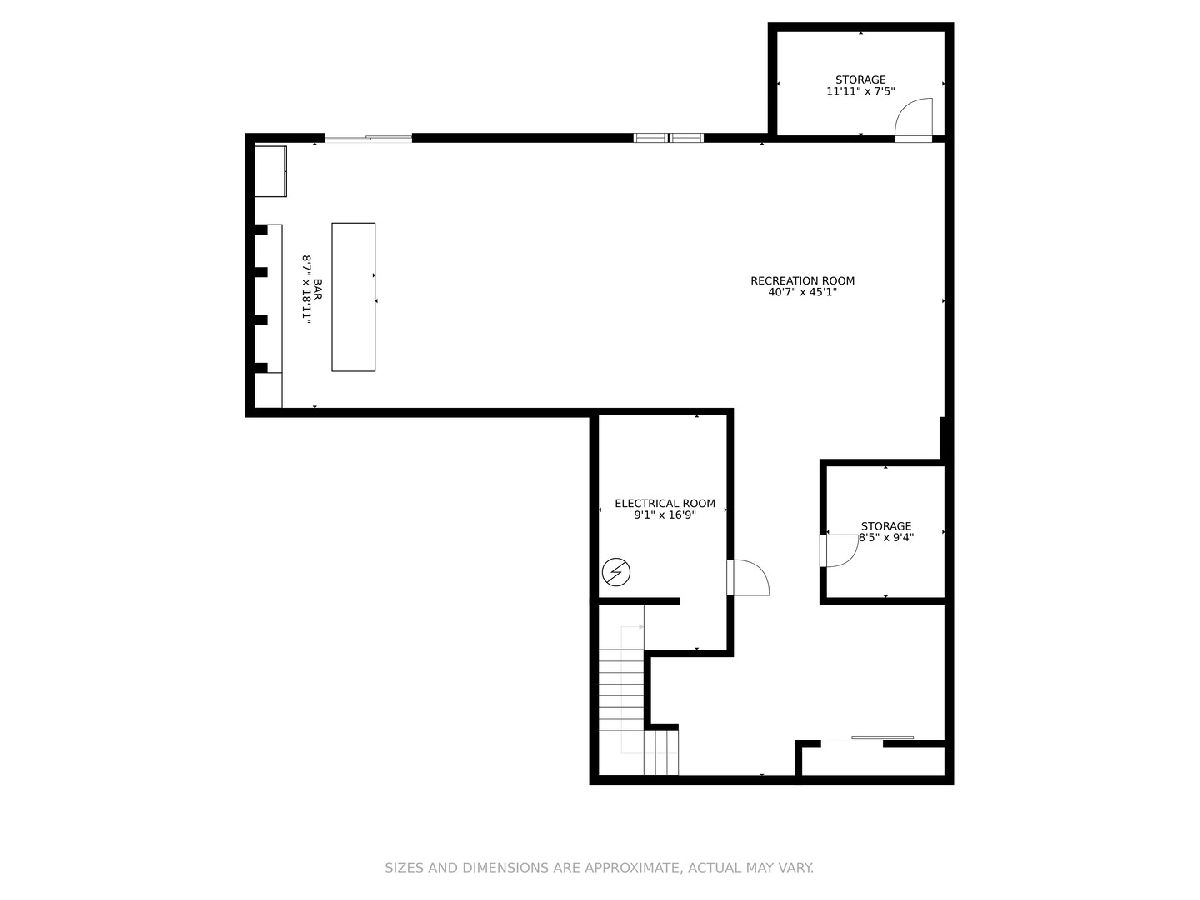
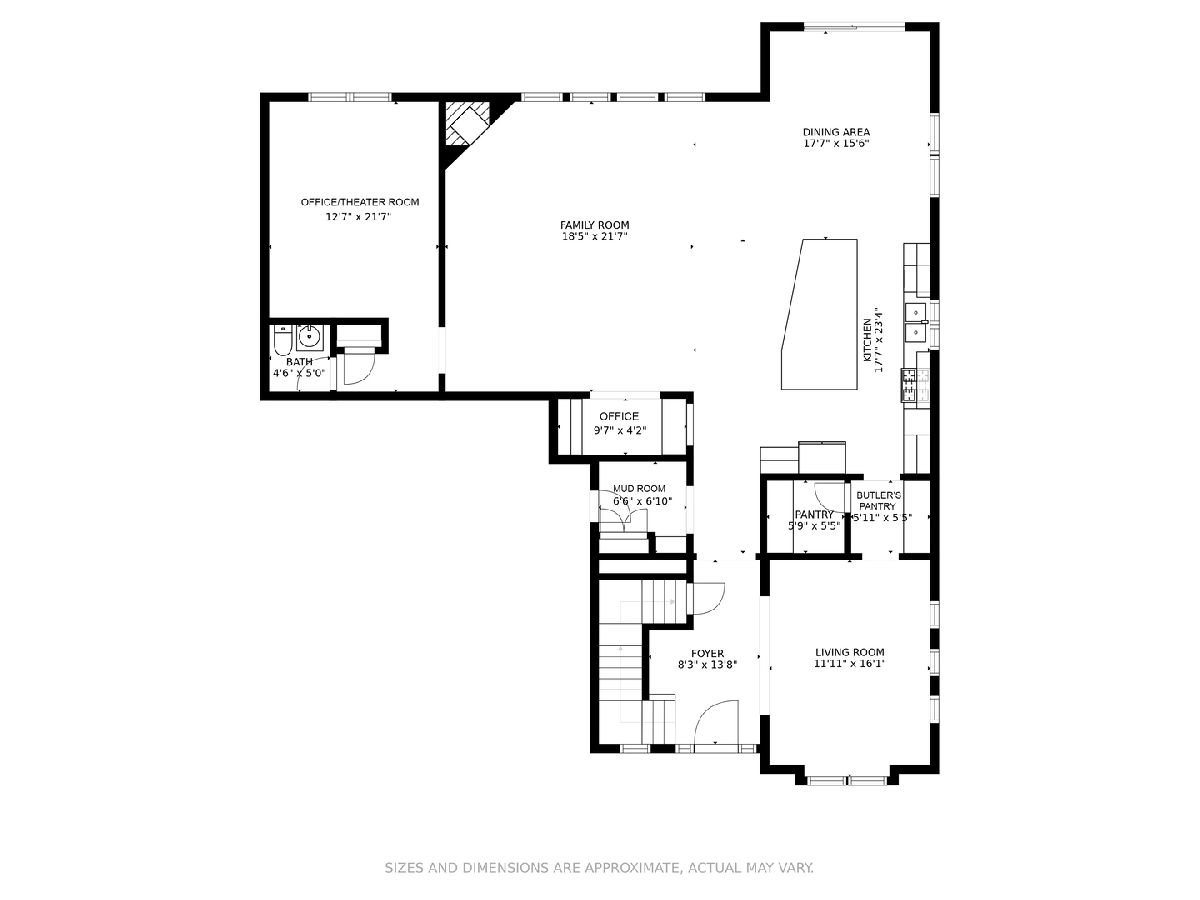
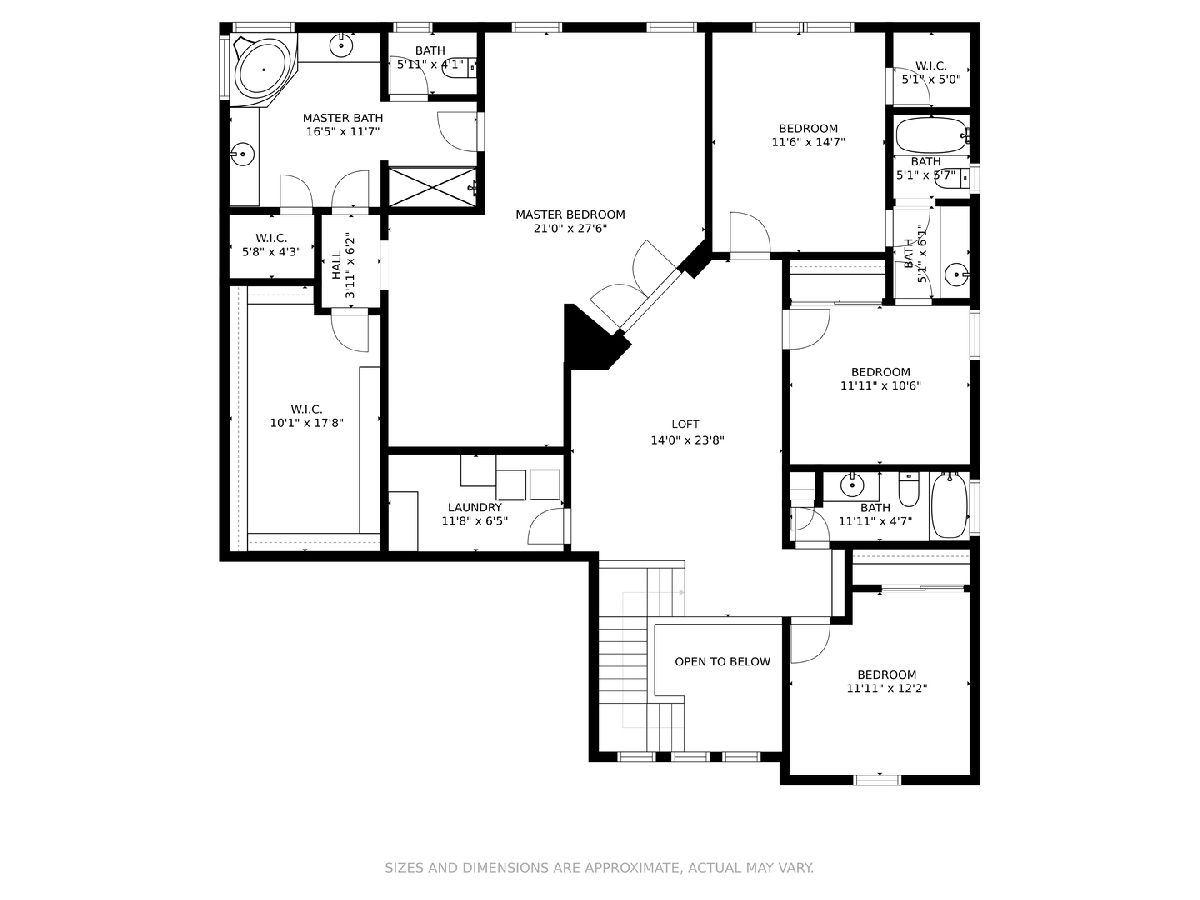
Room Specifics
Total Bedrooms: 4
Bedrooms Above Ground: 4
Bedrooms Below Ground: 0
Dimensions: —
Floor Type: —
Dimensions: —
Floor Type: —
Dimensions: —
Floor Type: —
Full Bathrooms: 4
Bathroom Amenities: Separate Shower,Double Sink,Soaking Tub
Bathroom in Basement: 0
Rooms: Office,Bonus Room,Recreation Room,Sitting Room,Den
Basement Description: Finished,Bathroom Rough-In
Other Specifics
| 3 | |
| — | |
| Asphalt | |
| — | |
| — | |
| 79X130 | |
| — | |
| Full | |
| Vaulted/Cathedral Ceilings, Bar-Dry, Hardwood Floors, Second Floor Laundry, Built-in Features, Walk-In Closet(s), Open Floorplan, Granite Counters | |
| Double Oven, Microwave, Dishwasher, Refrigerator, Washer, Dryer, Disposal, Stainless Steel Appliance(s), Cooktop, Water Softener, Gas Cooktop | |
| Not in DB | |
| — | |
| — | |
| — | |
| Gas Log, Gas Starter |
Tax History
| Year | Property Taxes |
|---|---|
| 2021 | $14,101 |
Contact Agent
Nearby Similar Homes
Nearby Sold Comparables
Contact Agent
Listing Provided By
Keller Williams Infinity







