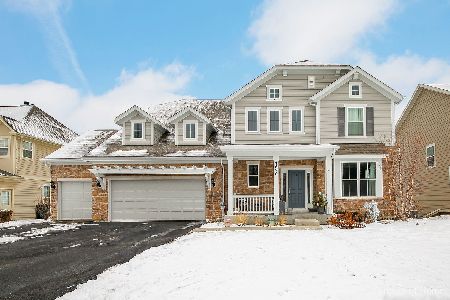1660 Creeks Crossing Drive, Algonquin, Illinois 60102
$554,500
|
Sold
|
|
| Status: | Closed |
| Sqft: | 3,797 |
| Cost/Sqft: | $154 |
| Beds: | 5 |
| Baths: | 4 |
| Year Built: | 2015 |
| Property Taxes: | $1,078 |
| Days On Market: | 3010 |
| Lot Size: | 0,27 |
Description
~**An AMAZING MODEL HOME, decked out with ALL the upgrades**~Available NOW with QUICK CLOSE!!! Like what you see? This home is available furnished, call for details and pricing. Almost 3,800 square feet of gorgeously appointed living space that aims to impress! Located in Algonquin, east of Randall, in the sought after HD Jacobs High School boundaries. You simply cannot go wrong! 4 bedrooms plus a Guest Suite, 4 full bathrooms, Loft, 2nd Floor Laundry including washer/dryer, Drop Zone and 3 car garage. Upon entry, this home draws you closer through the inviting Foyer and throughout the open space that holds the Great Room with stone fireplace, Gourmet Kitchen and Dining Area. A Guest Suite with Full Bath provides privacy. Four bedrooms plus a loft are upstairs. The Master Suite has coffered ceilings, a sitting area, Ultra Bath, and HUGE walk in closet. FULL deep pour English basement, Upgraded Deck, Stone Patio and Firepit, Premium Exteriors and Landscaped Front Yard ~ so much more!
Property Specifics
| Single Family | |
| — | |
| — | |
| 2015 | |
| Full,English | |
| STOCKTON | |
| No | |
| 0.27 |
| Kane | |
| Creeks Crossing | |
| 0 / Not Applicable | |
| None | |
| Public | |
| Public Sewer | |
| 09791592 | |
| 0305476015 |
Nearby Schools
| NAME: | DISTRICT: | DISTANCE: | |
|---|---|---|---|
|
Grade School
Westfield Community School |
300 | — | |
|
Middle School
Westfield Community School |
300 | Not in DB | |
|
High School
H D Jacobs High School |
300 | Not in DB | |
Property History
| DATE: | EVENT: | PRICE: | SOURCE: |
|---|---|---|---|
| 23 Mar, 2018 | Sold | $554,500 | MRED MLS |
| 31 Dec, 2017 | Under contract | $584,108 | MRED MLS |
| — | Last price change | $589,900 | MRED MLS |
| 1 Nov, 2017 | Listed for sale | $599,900 | MRED MLS |
Room Specifics
Total Bedrooms: 5
Bedrooms Above Ground: 5
Bedrooms Below Ground: 0
Dimensions: —
Floor Type: Carpet
Dimensions: —
Floor Type: Carpet
Dimensions: —
Floor Type: Carpet
Dimensions: —
Floor Type: —
Full Bathrooms: 4
Bathroom Amenities: Separate Shower,Double Sink,Soaking Tub
Bathroom in Basement: 0
Rooms: Sitting Room,Great Room,Study,Loft,Bedroom 5
Basement Description: Unfinished
Other Specifics
| 3 | |
| Concrete Perimeter | |
| Asphalt | |
| — | |
| — | |
| 99X27X127X53X130 | |
| Unfinished | |
| Full | |
| Hardwood Floors, First Floor Bedroom, In-Law Arrangement, Second Floor Laundry | |
| Range, Dishwasher, Refrigerator, Washer, Dryer, Disposal | |
| Not in DB | |
| Curbs, Street Lights, Street Paved | |
| — | |
| — | |
| — |
Tax History
| Year | Property Taxes |
|---|---|
| 2018 | $1,078 |
Contact Agent
Nearby Similar Homes
Nearby Sold Comparables
Contact Agent
Listing Provided By
Keller Williams Inspire - Geneva











