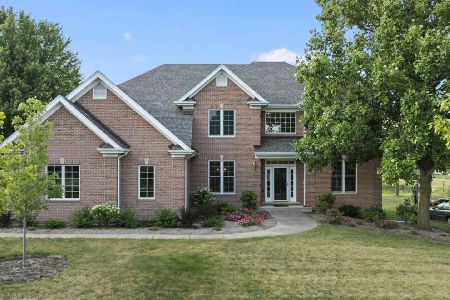1650 Stone Ridge Lane, Algonquin, Illinois 60102
$493,000
|
Sold
|
|
| Status: | Closed |
| Sqft: | 3,857 |
| Cost/Sqft: | $130 |
| Beds: | 5 |
| Baths: | 5 |
| Year Built: | 2001 |
| Property Taxes: | $11,911 |
| Days On Market: | 1652 |
| Lot Size: | 0,28 |
Description
Located on a premium lot that backs up to open space in Algonquin's most sought after luxury subdivision of Stone Ridge Estates, this spectacular custom Brick Home with 3 car garage has all the space you need!! With an open and spacious floor plan complete with 5 bedrooms plus an office great for either working from home or just everyday living! Walk in and be instantly amazed with the two story foyer allowing natural light in all year long! Large Formal Living and Dining Room is great for entertaining friends or family. The spacious Family Room with Crown Molding and Stone Fireplace, opens up nicely to the Kitchen even a Chef would envy! Updated Kitchen with lots of Cabinet space, Butlers Pantry/Wet Bar, Granite Counter tops, Stainless steel appliances, New Double Oven, newer Dishwasher and Freshly painted not to mention a large wrap around Island with Cooktop and Breakfast Bar. Second Level consists of a ultra luxury Master Bedroom with Tray Ceiling, 2 separate walk in Closets and en suite! 4 other large bedrooms with either Jack and Jill or attached bathrooms complete the upstairs. One of the only houses on the street with a Full Finished English Basement is great allowing all the natural light in! Whether you need a separate Office or just want to relax and enjoy the Game Room or Media Room this Basement has it all along with a bathroom! Situated on a desirable premium lot that backs to an open field, the backyard has a large Deck, brick paver Patio and Fire Pit to enjoy the warm Summer months!! Other recent updates include: Roof 2014, 2nd Level AC 2013, Basement Carpet & Paint 2019, 2nd Level Paint 2018/2019, Water Softener 2017. Zoned AC/Furnace and Lawn Sprinkler System with Invisible Fence Wiring. This is a must see!!!
Property Specifics
| Single Family | |
| — | |
| Traditional | |
| 2001 | |
| Full,English | |
| CUSTOM | |
| No | |
| 0.28 |
| Kane | |
| Stone Ridge Estates | |
| 200 / Annual | |
| None | |
| Public | |
| Public Sewer | |
| 11117840 | |
| 0305426008 |
Nearby Schools
| NAME: | DISTRICT: | DISTANCE: | |
|---|---|---|---|
|
Grade School
Westfield Community School |
300 | — | |
|
Middle School
Westfield Community School |
300 | Not in DB | |
|
High School
H D Jacobs High School |
300 | Not in DB | |
Property History
| DATE: | EVENT: | PRICE: | SOURCE: |
|---|---|---|---|
| 19 Jul, 2021 | Sold | $493,000 | MRED MLS |
| 14 Jun, 2021 | Under contract | $500,000 | MRED MLS |
| 10 Jun, 2021 | Listed for sale | $500,000 | MRED MLS |
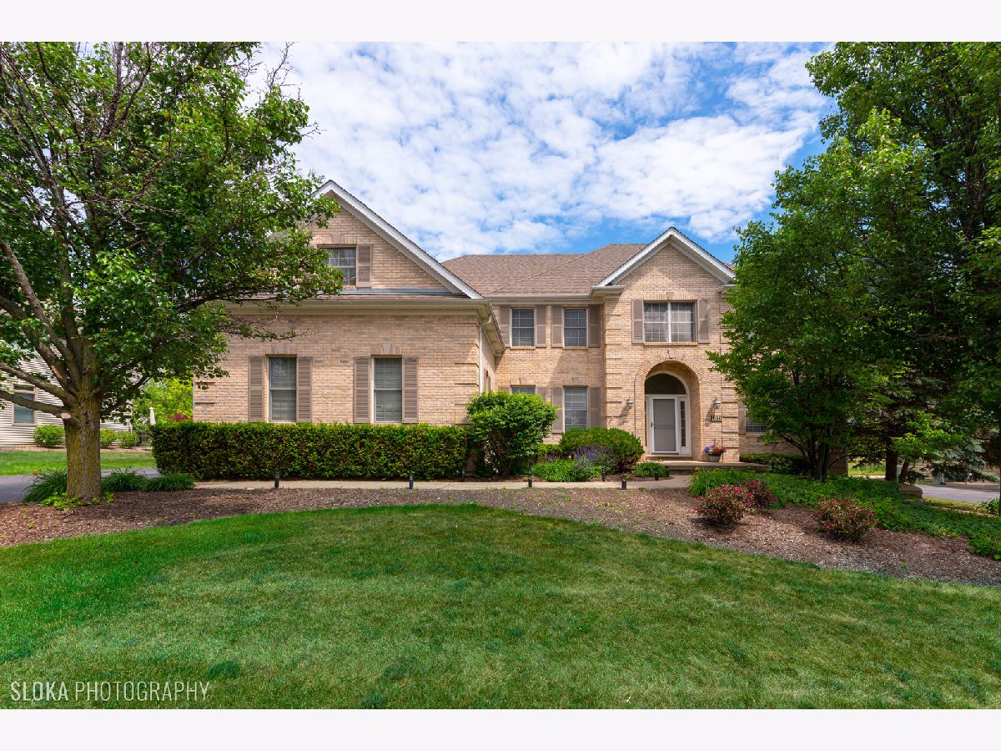




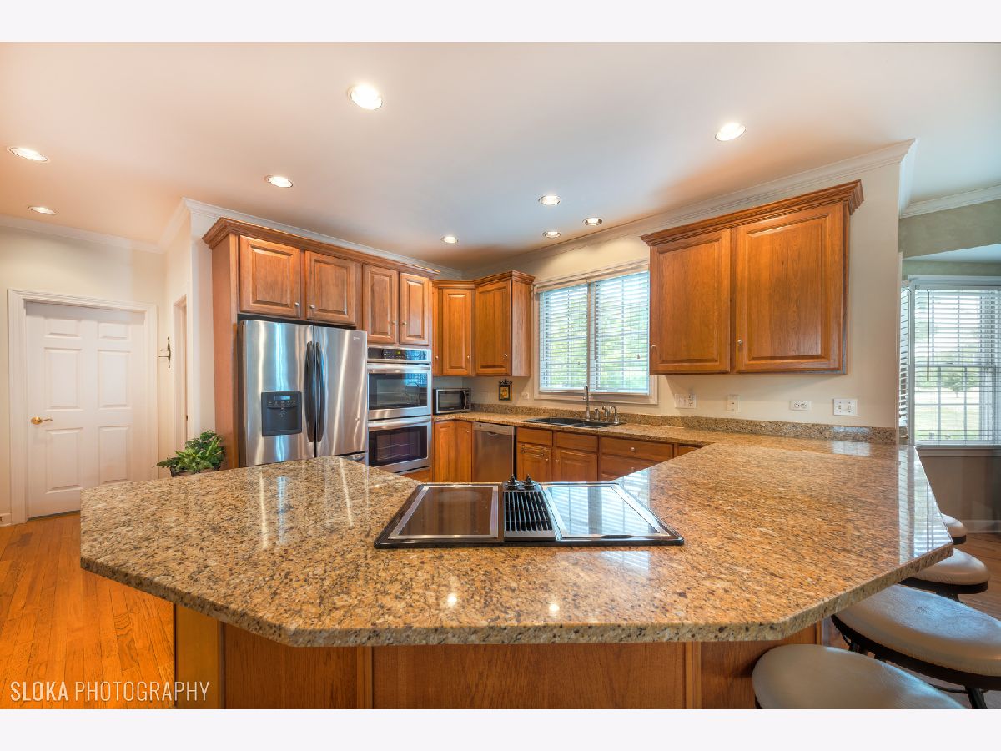

















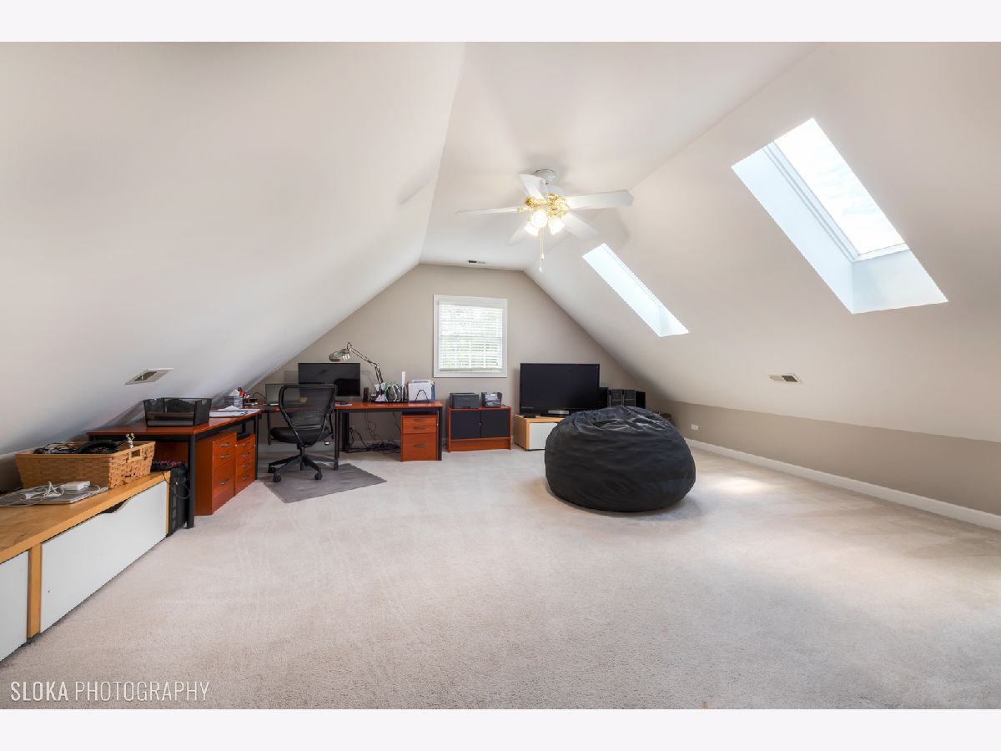



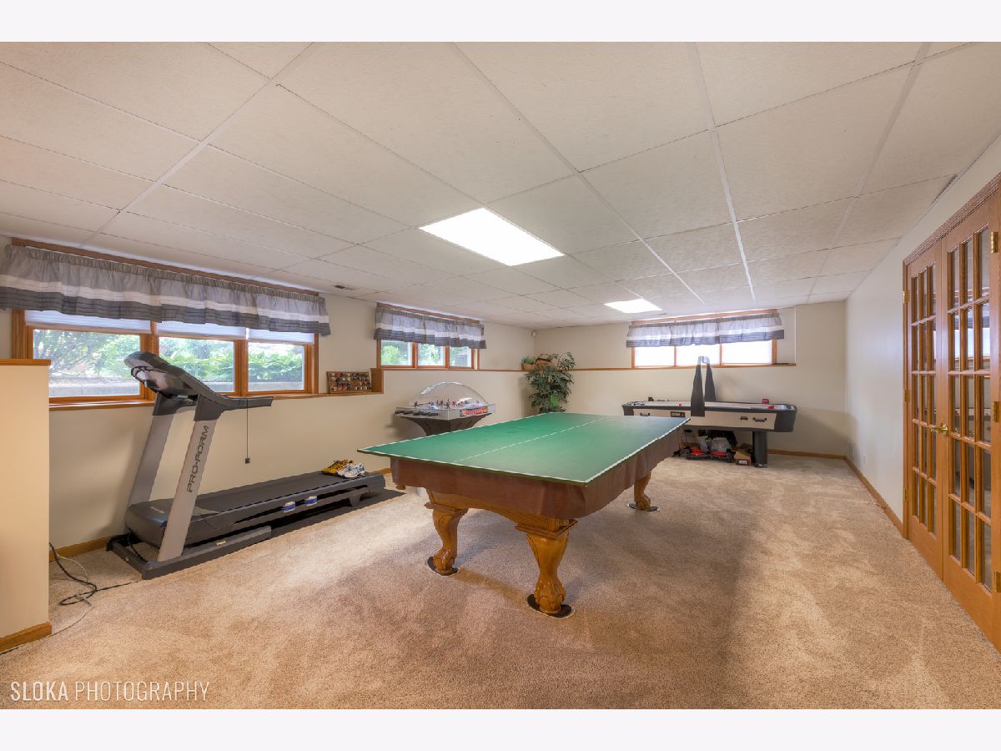




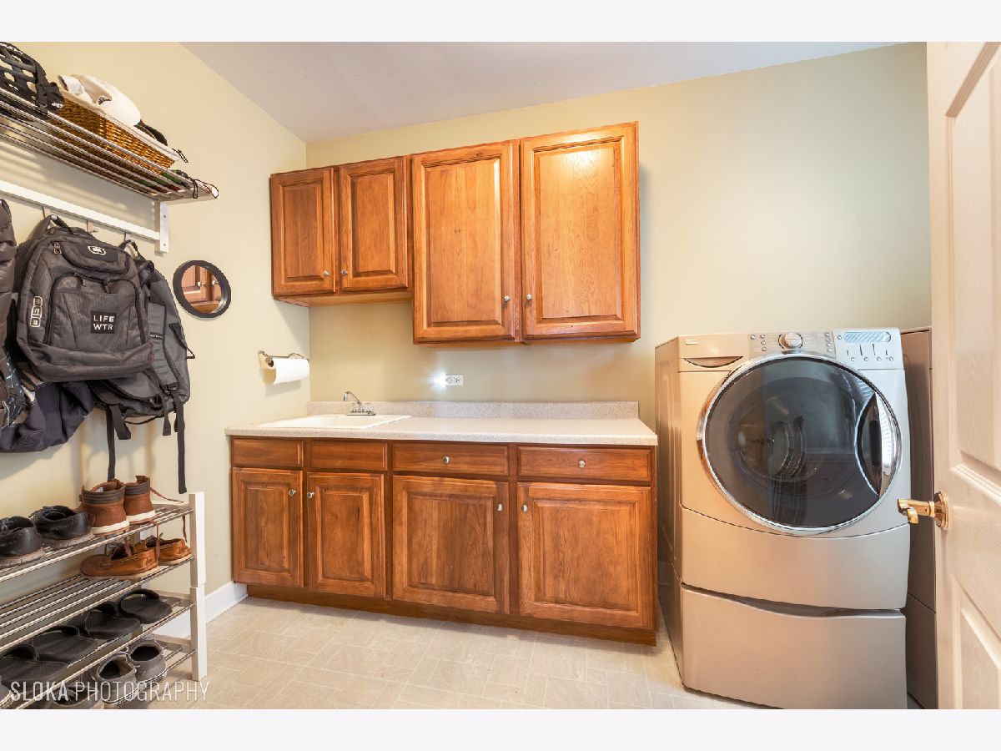




Room Specifics
Total Bedrooms: 5
Bedrooms Above Ground: 5
Bedrooms Below Ground: 0
Dimensions: —
Floor Type: Carpet
Dimensions: —
Floor Type: Carpet
Dimensions: —
Floor Type: Carpet
Dimensions: —
Floor Type: —
Full Bathrooms: 5
Bathroom Amenities: Whirlpool,Separate Shower,Double Sink
Bathroom in Basement: 1
Rooms: Bedroom 5,Eating Area,Foyer,Game Room,Media Room,Office,Pantry
Basement Description: Finished
Other Specifics
| 3 | |
| Concrete Perimeter | |
| Asphalt,Side Drive | |
| Deck, Patio, Brick Paver Patio, Storms/Screens, Outdoor Grill, Fire Pit | |
| Landscaped,Park Adjacent,Backs to Open Grnd | |
| 90 X 135 X 90 X 135 | |
| Unfinished | |
| Full | |
| Vaulted/Cathedral Ceilings, Skylight(s), Bar-Wet, Hardwood Floors, Walk-In Closet(s) | |
| Double Oven, Microwave, Dishwasher, Refrigerator, Bar Fridge, Washer, Dryer, Disposal, Stainless Steel Appliance(s) | |
| Not in DB | |
| Curbs, Sidewalks, Street Lights, Street Paved | |
| — | |
| — | |
| Wood Burning, Gas Starter |
Tax History
| Year | Property Taxes |
|---|---|
| 2021 | $11,911 |
Contact Agent
Nearby Similar Homes
Nearby Sold Comparables
Contact Agent
Listing Provided By
Keller Williams Success Realty



