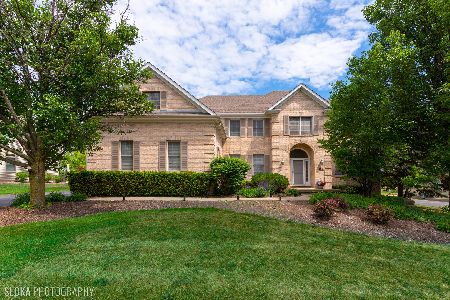1640 Stone Ridge Lane, Algonquin, Illinois 60102
$640,000
|
Sold
|
|
| Status: | Closed |
| Sqft: | 3,512 |
| Cost/Sqft: | $178 |
| Beds: | 4 |
| Baths: | 5 |
| Year Built: | 2000 |
| Property Taxes: | $12,249 |
| Days On Market: | 543 |
| Lot Size: | 0,29 |
Description
Welcome Home to the much sought after Stone Ridge Subdivision and this stunning one owner, 4 bedroom, 4.1 bathroom custom brick and cedar home. Situated on a quiet cul-de-sac street with a premium lot backing to an open area with everchanging seasonal views! The 2-story foyer draws your eye to what this home has to offer including hardwood flooring, crown molding, traditional living and dining rooms, a private study/office and a laundry/mud room. The spacious eat-in kitchen boasts a large center island/breakfast bar, loads of cabinet and granite countertop space - perfect for family gatherings and meal prep! The family room is beyond impressive with soaring ceilings, a wall of light filling clerestory windows with a floor to ceiling masonry fireplace plus a convenient dry bar to entertain with ease. Upstairs you will find a generous primary bedroom suite with private bath, walk-in closet, a tray ceiling and plenty of room for a sitting area. The 3 additional spacious bedrooms, with one being an ensuite, offers either vaulted or tray ceilings, two with custom built-ins and an open air hallway, round out the second floor. Need more living space? Look no further than the finished English style basement with a rec room, workout room, full bath, dry bar, brick fireplace and plenty of room left over for storage. The oversized 3 car side-load garage leaves plenty of room for all the extra toys and tools! Close to schools and parks plus easy access to dining, shopping and all the bustling Algonquin has to offer!
Property Specifics
| Single Family | |
| — | |
| — | |
| 2000 | |
| — | |
| CUSTOM | |
| No | |
| 0.29 |
| Kane | |
| Stone Ridge | |
| 250 / Annual | |
| — | |
| — | |
| — | |
| 12087379 | |
| 0305426009 |
Nearby Schools
| NAME: | DISTRICT: | DISTANCE: | |
|---|---|---|---|
|
Grade School
Westfield Community School |
300 | — | |
|
Middle School
Westfield Community School |
300 | Not in DB | |
|
High School
H D Jacobs High School |
300 | Not in DB | |
Property History
| DATE: | EVENT: | PRICE: | SOURCE: |
|---|---|---|---|
| 31 Jul, 2024 | Sold | $640,000 | MRED MLS |
| 27 Jun, 2024 | Under contract | $625,000 | MRED MLS |
| 21 Jun, 2024 | Listed for sale | $625,000 | MRED MLS |
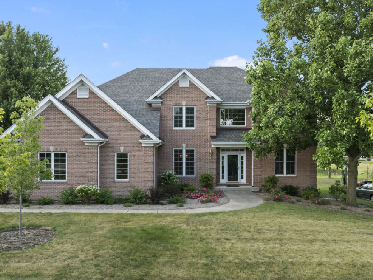
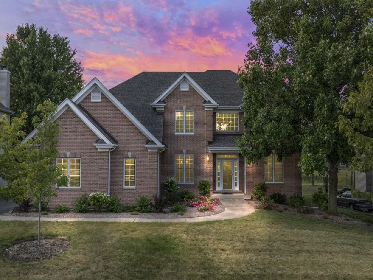
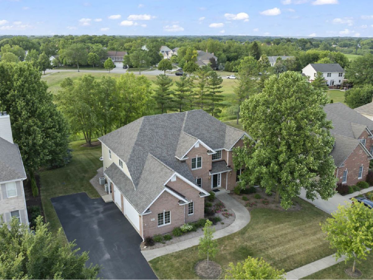
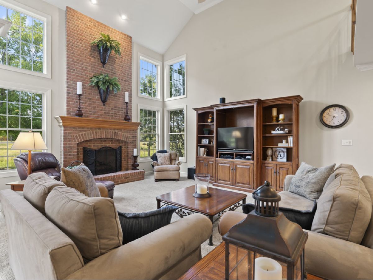
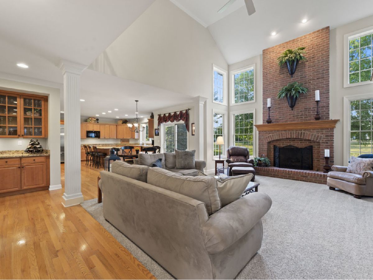
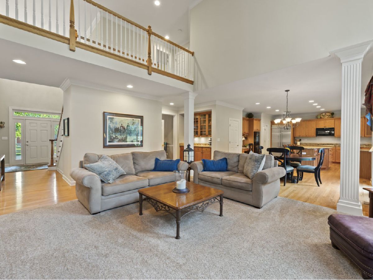
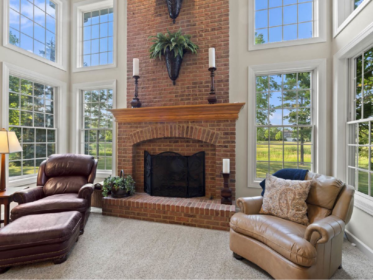
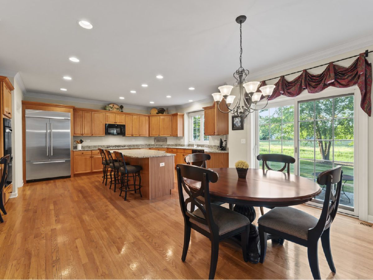
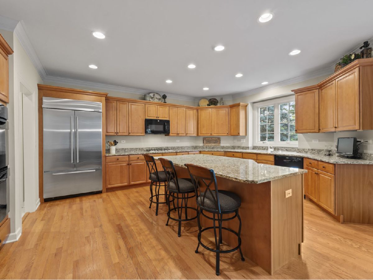
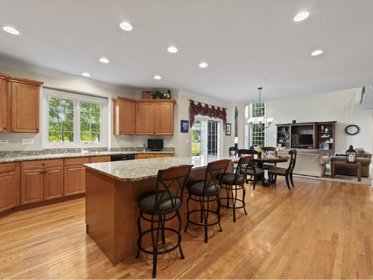
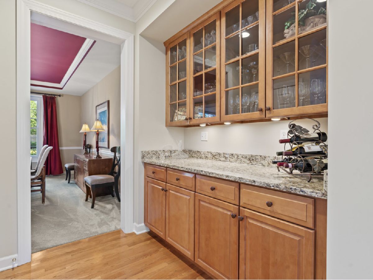
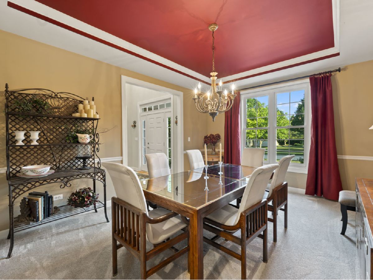
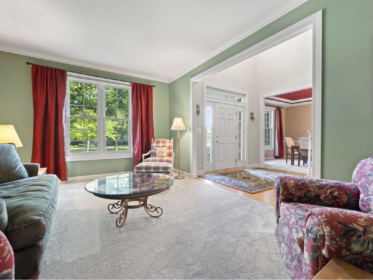
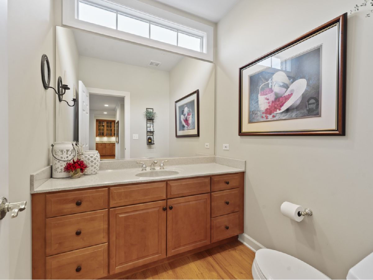
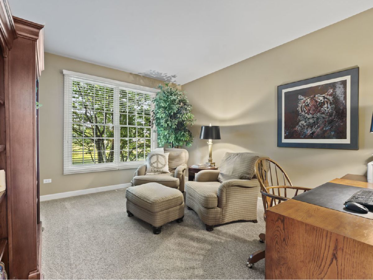
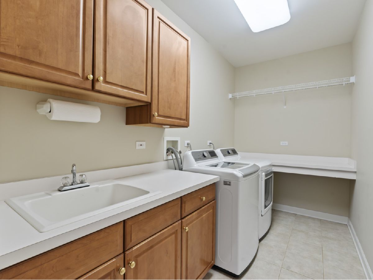
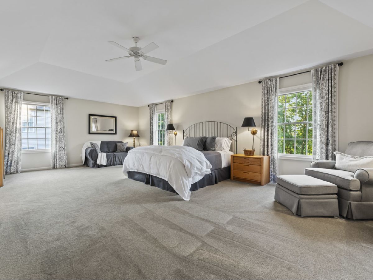
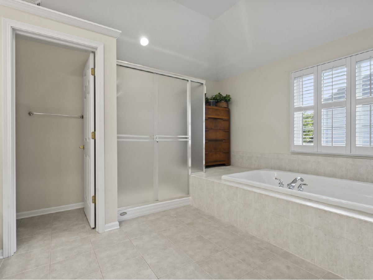
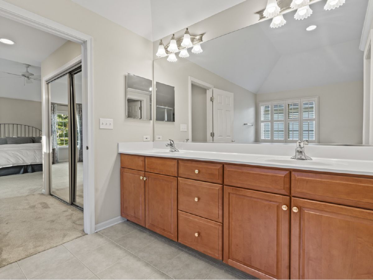
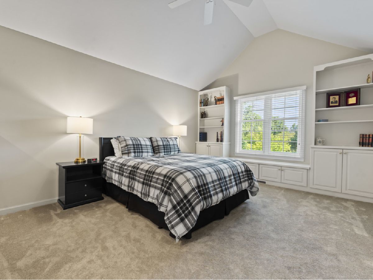
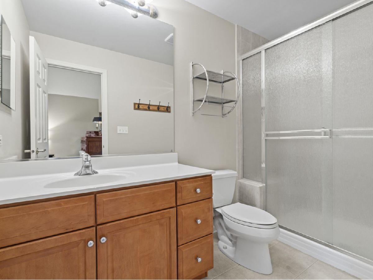
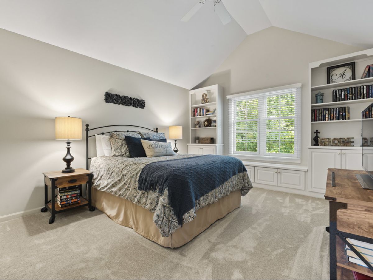
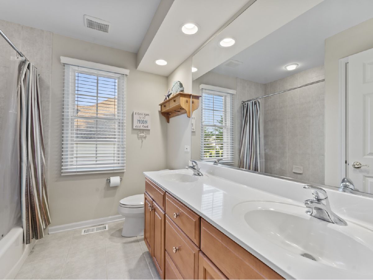
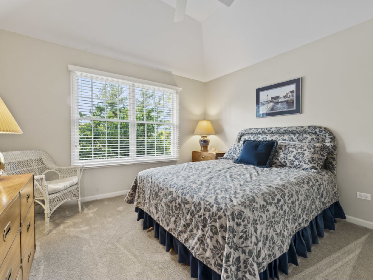
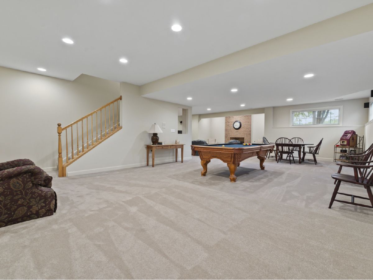
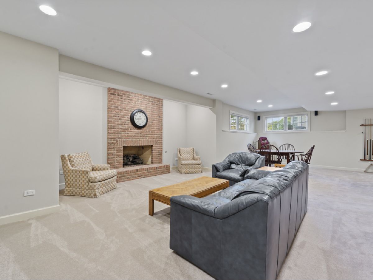
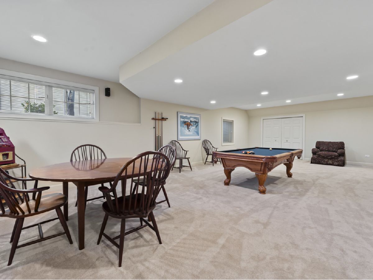
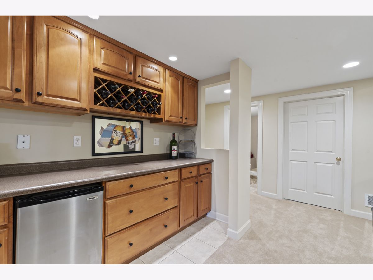
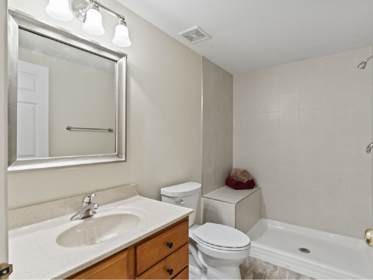
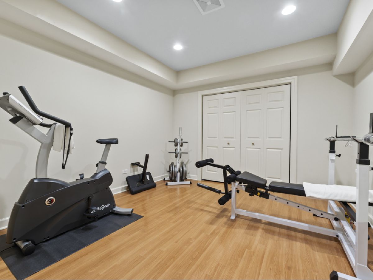
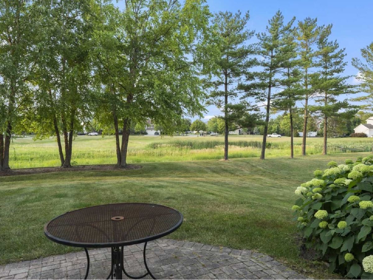
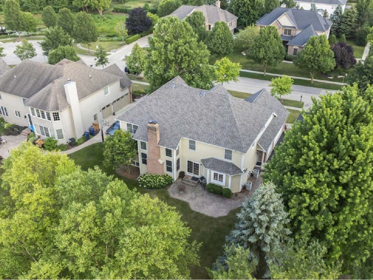
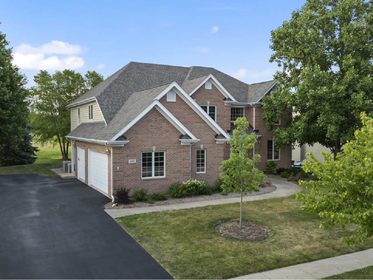
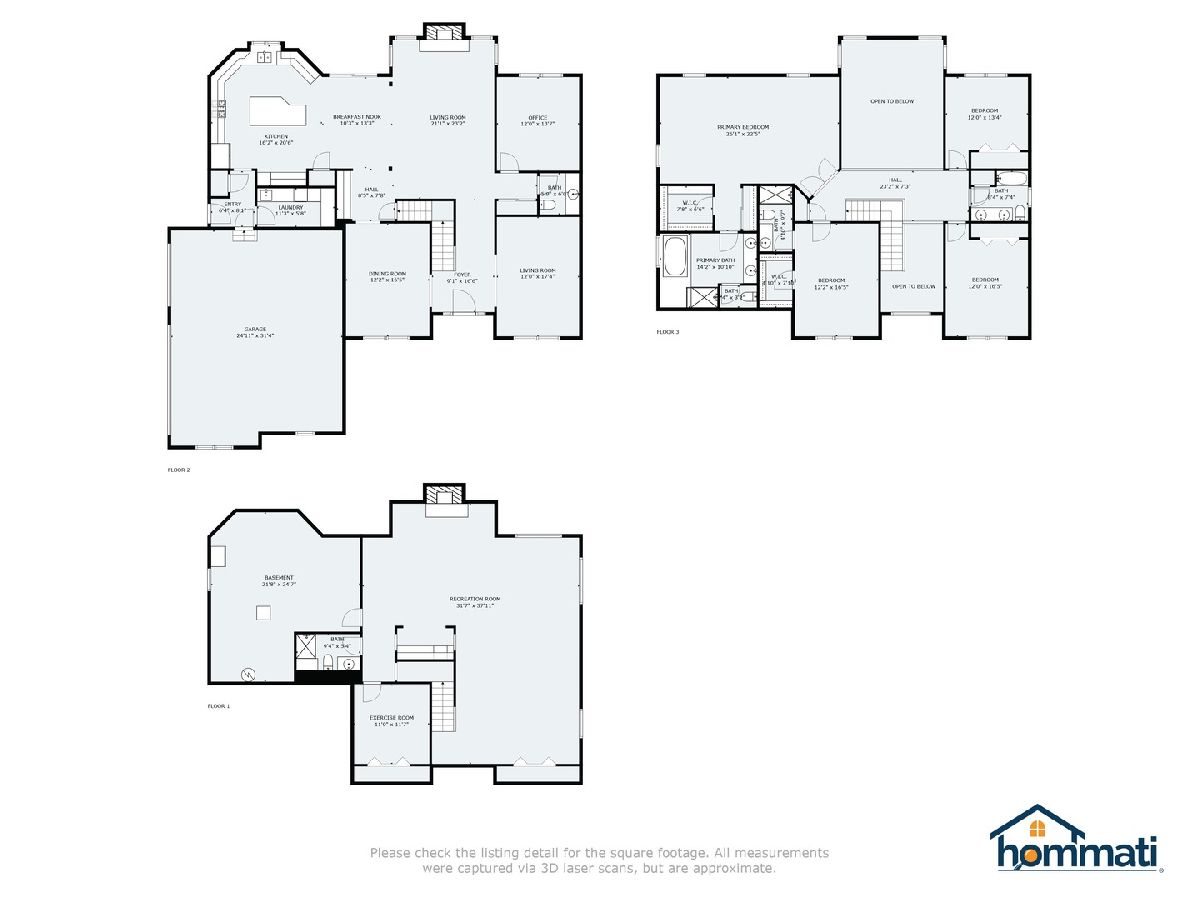
Room Specifics
Total Bedrooms: 4
Bedrooms Above Ground: 4
Bedrooms Below Ground: 0
Dimensions: —
Floor Type: —
Dimensions: —
Floor Type: —
Dimensions: —
Floor Type: —
Full Bathrooms: 5
Bathroom Amenities: Whirlpool,Separate Shower,Double Sink
Bathroom in Basement: 1
Rooms: —
Basement Description: Finished
Other Specifics
| 3 | |
| — | |
| Asphalt | |
| — | |
| — | |
| 92 X 135 | |
| Unfinished | |
| — | |
| — | |
| — | |
| Not in DB | |
| — | |
| — | |
| — | |
| — |
Tax History
| Year | Property Taxes |
|---|---|
| 2024 | $12,249 |
Contact Agent
Nearby Similar Homes
Nearby Sold Comparables
Contact Agent
Listing Provided By
RE/MAX Suburban



