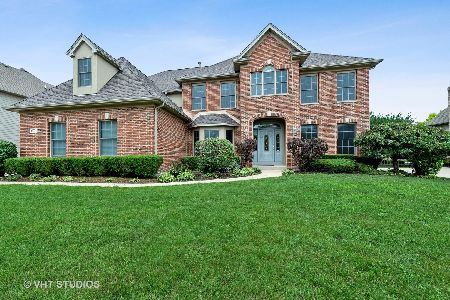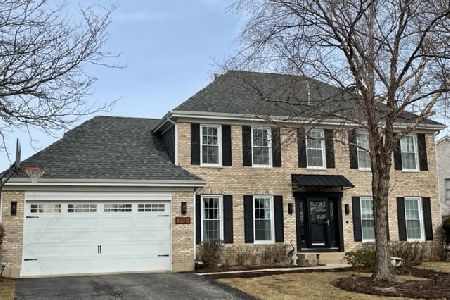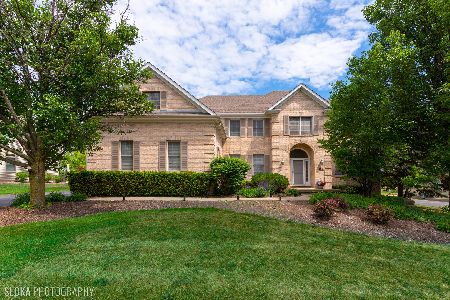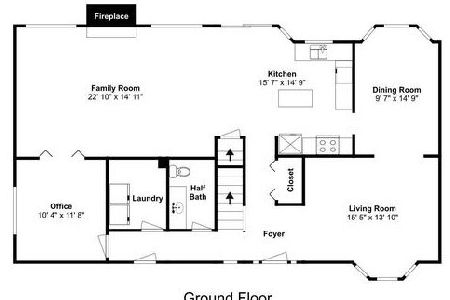2010 Ridgefield Avenue, Algonquin, Illinois 60102
$225,000
|
Sold
|
|
| Status: | Closed |
| Sqft: | 2,632 |
| Cost/Sqft: | $85 |
| Beds: | 4 |
| Baths: | 3 |
| Year Built: | 1995 |
| Property Taxes: | $7,515 |
| Days On Market: | 5258 |
| Lot Size: | 0,00 |
Description
SHORT SALE PREVIOUSLY APPROVED@$225!!!Rarely avail upgraded Futura A model home in Willoughby Farms with large wraparound front porch on prem lot next to non-buildable lot/ret pond!MB w/lux.MBBath,Spacious Eat-In Kit w/sgd to patio,FR with gas FP,Fin Full Bmt w/storage rm,Laundry Room(main level),2 car gar,all new windows(2007),new tile in kit/MBBath!All seller docs into atty-show and sell!QUICK CLOSE ON THIS ONE!!!
Property Specifics
| Single Family | |
| — | |
| Traditional | |
| 1995 | |
| Full | |
| FUTURA A | |
| No | |
| — |
| Kane | |
| Willoughby Farms | |
| 200 / Annual | |
| None | |
| Public | |
| Public Sewer | |
| 07864358 | |
| 0305280010 |
Nearby Schools
| NAME: | DISTRICT: | DISTANCE: | |
|---|---|---|---|
|
Grade School
Westfield Community School |
300 | — | |
|
Middle School
Westfield Community School |
300 | Not in DB | |
|
High School
H D Jacobs High School |
300 | Not in DB | |
Property History
| DATE: | EVENT: | PRICE: | SOURCE: |
|---|---|---|---|
| 15 Mar, 2012 | Sold | $225,000 | MRED MLS |
| 28 Oct, 2011 | Under contract | $225,000 | MRED MLS |
| — | Last price change | $251,655 | MRED MLS |
| 25 Jul, 2011 | Listed for sale | $264,900 | MRED MLS |
Room Specifics
Total Bedrooms: 4
Bedrooms Above Ground: 4
Bedrooms Below Ground: 0
Dimensions: —
Floor Type: Carpet
Dimensions: —
Floor Type: Carpet
Dimensions: —
Floor Type: Carpet
Full Bathrooms: 3
Bathroom Amenities: Whirlpool,Separate Shower,Double Sink
Bathroom in Basement: 0
Rooms: Eating Area,Foyer,Office,Recreation Room,Storage
Basement Description: Partially Finished
Other Specifics
| 2 | |
| Concrete Perimeter | |
| Concrete | |
| Patio, Porch | |
| — | |
| 145X69X162.53X117.88 | |
| — | |
| Full | |
| Hardwood Floors, Wood Laminate Floors, First Floor Laundry | |
| Range, Dishwasher, Refrigerator, Disposal | |
| Not in DB | |
| Sidewalks, Street Lights, Street Paved | |
| — | |
| — | |
| Gas Log, Gas Starter |
Tax History
| Year | Property Taxes |
|---|---|
| 2012 | $7,515 |
Contact Agent
Nearby Similar Homes
Nearby Sold Comparables
Contact Agent
Listing Provided By
Keller Williams Fox Valley Realty










