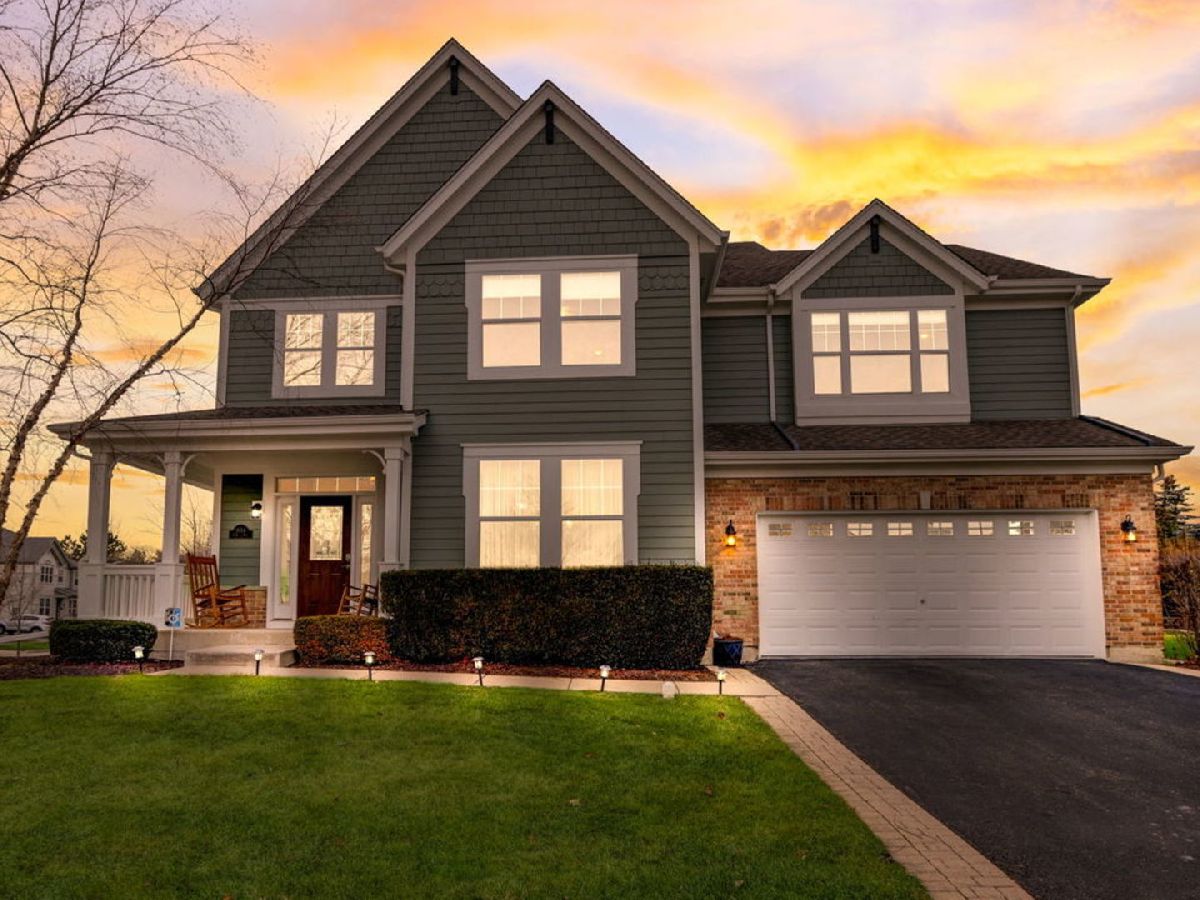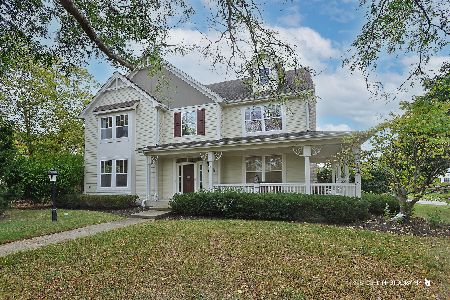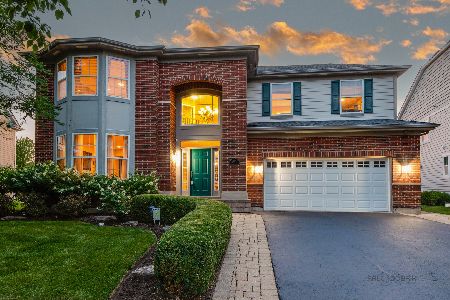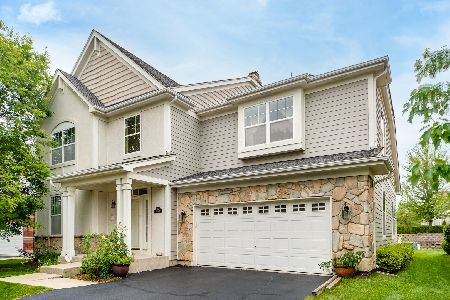1654 Woods Way, Vernon Hills, Illinois 60061
$815,000
|
Sold
|
|
| Status: | Closed |
| Sqft: | 3,878 |
| Cost/Sqft: | $206 |
| Beds: | 5 |
| Baths: | 4 |
| Year Built: | 2004 |
| Property Taxes: | $17,555 |
| Days On Market: | 743 |
| Lot Size: | 0,50 |
Description
Welcome to this stunning 5-bedroom, 3.1-bathroom home nestled in the highly sought-after Greggs Landing subdivision. As you step inside, a grand 2-story foyer warmly invites you into the heart of this residence. To your right, a formal dining room offers an elegant space for entertaining guests. Proceeding down the hall, a spacious living room/sitting room welcomes you with its inviting ambiance. The open layout kitchen features a convenient breakfast bar, opening to a dining area with exterior access, perfect for enjoying meals with a view. The adjacent family room boasts a cozy fireplace, creating an ideal setting for family gatherings and relaxation. The main level is complete with an office featuring double door entry, a convenient half bath, and a practical mudroom/laundry room, providing functionality for daily living. Venturing to the second level, you'll discover the master ensuite, a luxurious retreat adorned with tray ceilings. The master suite includes a walk-in closet, double vanity, a soaking tub, a stand-up shower, and a water closet, offering a private oasis within the home. Additionally, the second level comprises four well-appointed bedrooms, two full baths, and ample closet space to accommodate the needs of a growing family. The basement presents an exciting opportunity with its unfinished space, allowing you to customize and create a personalized area to suit your lifestyle. Conveniently located, this home is in proximity to shopping centers, restaurants, a walking trail, a park, and a golf course, ensuring that entertainment and amenities are easily accessible. Don't miss the chance to make this exceptional residence your own, combining style, functionality, and a prime location for a truly delightful living experience.
Property Specifics
| Single Family | |
| — | |
| — | |
| 2004 | |
| — | |
| — | |
| No | |
| 0.5 |
| Lake | |
| Oakmont | |
| 451 / Annual | |
| — | |
| — | |
| — | |
| 11959921 | |
| 11331200030000 |
Nearby Schools
| NAME: | DISTRICT: | DISTANCE: | |
|---|---|---|---|
|
Grade School
Hawthorn Elementary School (sout |
73 | — | |
|
Middle School
Hawthorn Middle School North |
73 | Not in DB | |
|
High School
Vernon Hills High School |
128 | Not in DB | |
Property History
| DATE: | EVENT: | PRICE: | SOURCE: |
|---|---|---|---|
| 28 Mar, 2024 | Sold | $815,000 | MRED MLS |
| 14 Jan, 2024 | Under contract | $799,900 | MRED MLS |
| 11 Jan, 2024 | Listed for sale | $799,900 | MRED MLS |

























































Room Specifics
Total Bedrooms: 5
Bedrooms Above Ground: 5
Bedrooms Below Ground: 0
Dimensions: —
Floor Type: —
Dimensions: —
Floor Type: —
Dimensions: —
Floor Type: —
Dimensions: —
Floor Type: —
Full Bathrooms: 4
Bathroom Amenities: Separate Shower,Double Sink,Soaking Tub
Bathroom in Basement: 0
Rooms: —
Basement Description: Unfinished
Other Specifics
| 3 | |
| — | |
| Asphalt | |
| — | |
| — | |
| 21649 | |
| — | |
| — | |
| — | |
| — | |
| Not in DB | |
| — | |
| — | |
| — | |
| — |
Tax History
| Year | Property Taxes |
|---|---|
| 2024 | $17,555 |
Contact Agent
Nearby Similar Homes
Nearby Sold Comparables
Contact Agent
Listing Provided By
RE/MAX Top Performers









