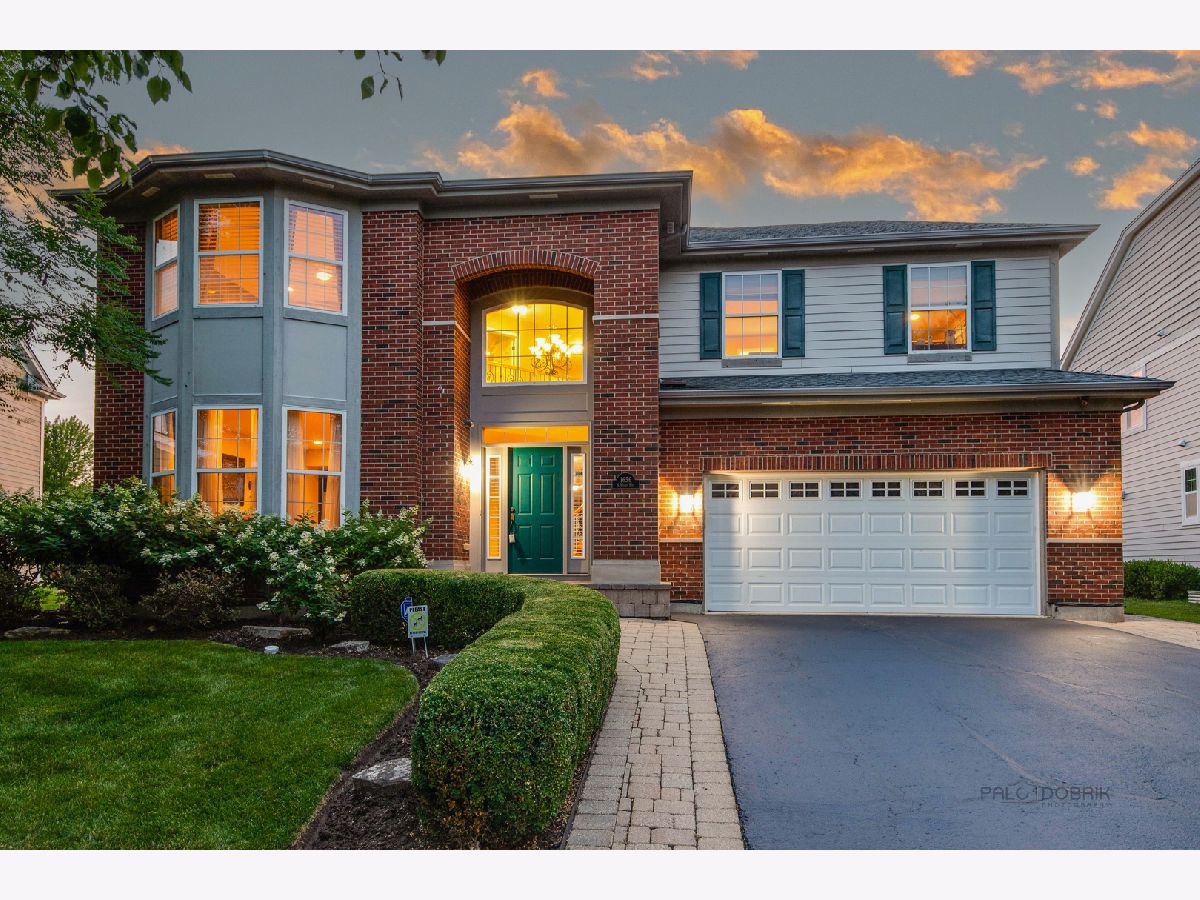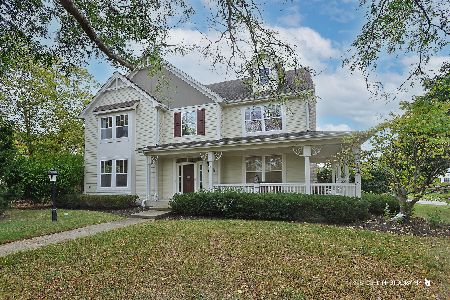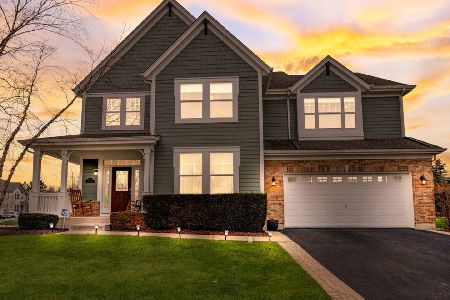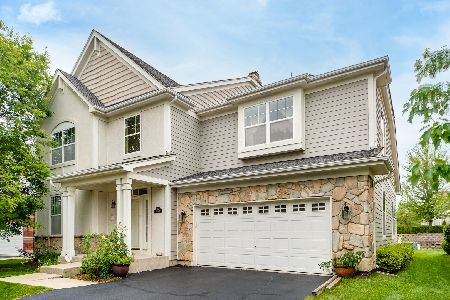1656 Woods Way, Vernon Hills, Illinois 60061
$780,000
|
Sold
|
|
| Status: | Closed |
| Sqft: | 4,552 |
| Cost/Sqft: | $181 |
| Beds: | 4 |
| Baths: | 5 |
| Year Built: | 2005 |
| Property Taxes: | $19,955 |
| Days On Market: | 870 |
| Lot Size: | 0,29 |
Description
Welcome to your dream home in the sought-after Greggs Landing Subdivision! This stunning 4-bedroom, 4.1-bath residence is a true gem, exuding elegance and comfort throughout. Upon entering, the foyer sets the stage for a grand welcome, leading you seamlessly into the beautifully combined living and dining room. This open and airy layout creates a perfect space for entertaining guests and hosting family gatherings. Prepare to be amazed by the bright and spacious kitchen, a chef's delight! It features an eating bar area, an island for extra workspace, and top-of-the-line stainless steel appliances that promise to make cooking a pleasure. The adjacent eating area offers convenient exterior access to a lovely brick paver patio, ideal for al fresco dining and outdoor enjoyment. As you move further, the cozy living room beckons you with its inviting fireplace, setting the mood for cozy evenings with loved ones. The main level also includes a half bath for guests' convenience and a convenient laundry room to make household chores a breeze. Upstairs, the master bedroom awaits, providing a peaceful retreat after a long day. It boasts a spacious walk-in closet to accommodate your wardrobe and a luxurious ensuite bathroom that spoils you with double sinks, a walk-in shower, and a relaxing whirlpool tub-a true oasis of relaxation. Three more roomy bedrooms on the second level offer ample space for family members or guests. One of these bedrooms even enjoys the luxury of an ensuite bathroom for added privacy and comfort. Additionally, there's a full bath on this level, perfect for accommodating everyone's needs, and a versatile loft space that can be tailored to your lifestyle-ideal for a home office or cozy reading nook. But the wonders don't end there! Descend to the basement level, where entertainment and leisure opportunities abound. You'll find a recreational room equipped with a wet bar and a projector, making it the ultimate spot for movie nights and social gatherings. An exercise area caters to your fitness needs, and another full bath ensures convenience for all. This beautiful home has it all-comfort, elegance, and functionality. Don't miss the chance to make it yours and experience the unmatched lifestyle of Greggs Landing Subdivision. Schedule a viewing today and step into your new chapter of blissful living.
Property Specifics
| Single Family | |
| — | |
| — | |
| 2005 | |
| — | |
| — | |
| No | |
| 0.29 |
| Lake | |
| Oakmont | |
| 450 / Annual | |
| — | |
| — | |
| — | |
| 11879592 | |
| 11331200020000 |
Nearby Schools
| NAME: | DISTRICT: | DISTANCE: | |
|---|---|---|---|
|
Grade School
Hawthorn Elementary School (sout |
73 | — | |
|
Middle School
Hawthorn Middle School North |
73 | Not in DB | |
|
High School
Vernon Hills High School |
128 | Not in DB | |
Property History
| DATE: | EVENT: | PRICE: | SOURCE: |
|---|---|---|---|
| 30 Jun, 2014 | Sold | $700,000 | MRED MLS |
| 29 Apr, 2014 | Under contract | $700,000 | MRED MLS |
| 23 Apr, 2014 | Listed for sale | $700,000 | MRED MLS |
| 31 Oct, 2023 | Sold | $780,000 | MRED MLS |
| 1 Oct, 2023 | Under contract | $824,900 | MRED MLS |
| 7 Sep, 2023 | Listed for sale | $824,900 | MRED MLS |

Room Specifics
Total Bedrooms: 4
Bedrooms Above Ground: 4
Bedrooms Below Ground: 0
Dimensions: —
Floor Type: —
Dimensions: —
Floor Type: —
Dimensions: —
Floor Type: —
Full Bathrooms: 5
Bathroom Amenities: Separate Shower,Double Sink,Full Body Spray Shower,Soaking Tub
Bathroom in Basement: 1
Rooms: —
Basement Description: Finished
Other Specifics
| 3 | |
| — | |
| Asphalt | |
| — | |
| — | |
| 12567 | |
| — | |
| — | |
| — | |
| — | |
| Not in DB | |
| — | |
| — | |
| — | |
| — |
Tax History
| Year | Property Taxes |
|---|---|
| 2014 | $18,500 |
| 2023 | $19,955 |
Contact Agent
Nearby Similar Homes
Nearby Sold Comparables
Contact Agent
Listing Provided By
RE/MAX Top Performers









