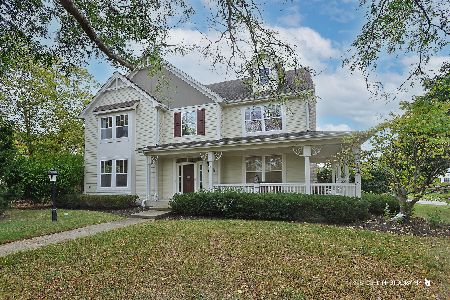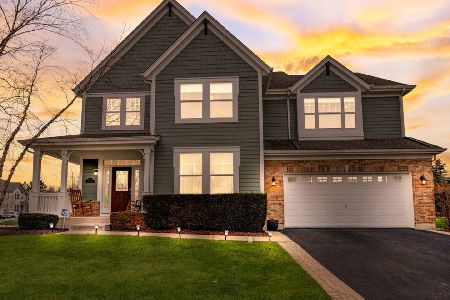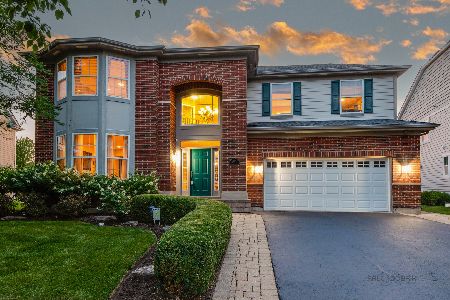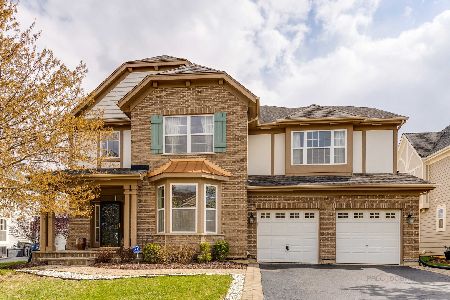1505 Oakmont Drive, Vernon Hills, Illinois 60061
$481,000
|
Sold
|
|
| Status: | Closed |
| Sqft: | 2,757 |
| Cost/Sqft: | $181 |
| Beds: | 4 |
| Baths: | 3 |
| Year Built: | 2005 |
| Property Taxes: | $13,821 |
| Days On Market: | 3630 |
| Lot Size: | 0,18 |
Description
Motivated Seller has lovingly cared for this beautiful spacious home! Fabulous curb appeal located in Gregg's Landing's Oakmont subdivision! Boasting brick exterior on entire first level, custom prof lndscape, underground sprinkler system, bright open flr plan & solid core white 6-panel drs thru-out! Gourmet chefs kitchen complete w/granite counters, 42" cabinets, cntr island, lg pantry & spacious eating area w/sliding drs to incredible deck & brick paver patio perfect for entertaining! Lg fam rm opens to kitchen & features 2-story windows bringing streams of natural light into the living space. Fabulous master suite w/double door entry, tray ceiling, WIC & additional closet, private bath w/soak tub, separate shower, dbl vanity & water closet. Three additional spacious bedrooms w/loads of closet space & neutral carpet plus terrific loft space! Basement boasts 1365 SF and 9-foot ceilings! Award winning schools! NEW A/C Compressor (2015), NEW H2O Heater(2013), NEW Battery Backup (2013)
Property Specifics
| Single Family | |
| — | |
| Traditional | |
| 2005 | |
| Full | |
| — | |
| No | |
| 0.18 |
| Lake | |
| Oakmont | |
| 450 / Annual | |
| Other | |
| Lake Michigan | |
| Public Sewer | |
| 09139478 | |
| 11331220030000 |
Nearby Schools
| NAME: | DISTRICT: | DISTANCE: | |
|---|---|---|---|
|
Grade School
Hawthorn Elementary School (sout |
73 | — | |
|
Middle School
Hawthorn Elementary School (sout |
73 | Not in DB | |
|
High School
Vernon Hills High School |
128 | Not in DB | |
Property History
| DATE: | EVENT: | PRICE: | SOURCE: |
|---|---|---|---|
| 29 Jul, 2016 | Sold | $481,000 | MRED MLS |
| 19 Jun, 2016 | Under contract | $499,900 | MRED MLS |
| — | Last price change | $509,900 | MRED MLS |
| 15 Feb, 2016 | Listed for sale | $515,000 | MRED MLS |
| 6 Jul, 2023 | Listed for sale | $0 | MRED MLS |
Room Specifics
Total Bedrooms: 4
Bedrooms Above Ground: 4
Bedrooms Below Ground: 0
Dimensions: —
Floor Type: Carpet
Dimensions: —
Floor Type: Carpet
Dimensions: —
Floor Type: Carpet
Full Bathrooms: 3
Bathroom Amenities: Separate Shower,Double Sink,Soaking Tub
Bathroom in Basement: 0
Rooms: Eating Area,Foyer,Loft
Basement Description: Unfinished
Other Specifics
| 2 | |
| — | |
| — | |
| Deck, Brick Paver Patio, Storms/Screens | |
| Landscaped | |
| 62X130 | |
| — | |
| Full | |
| First Floor Laundry | |
| Range, Microwave, Dishwasher, Refrigerator, Disposal | |
| Not in DB | |
| Sidewalks, Street Lights, Street Paved | |
| — | |
| — | |
| — |
Tax History
| Year | Property Taxes |
|---|---|
| 2016 | $13,821 |
Contact Agent
Nearby Similar Homes
Nearby Sold Comparables
Contact Agent
Listing Provided By
Coldwell Banker Residential Brokerage











