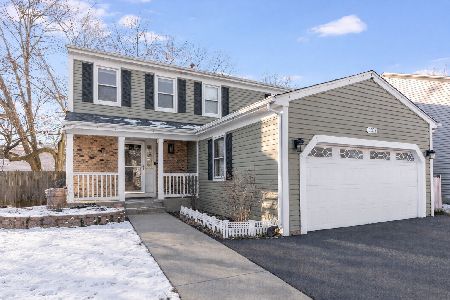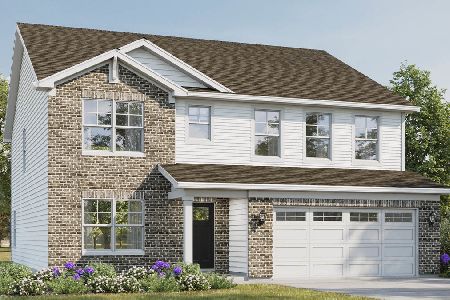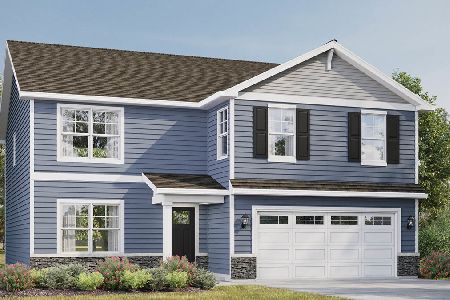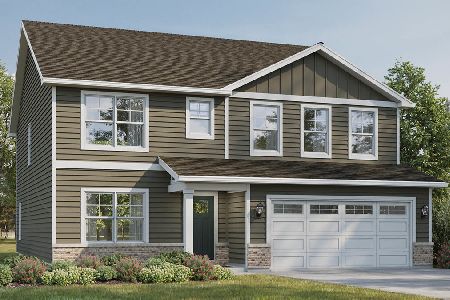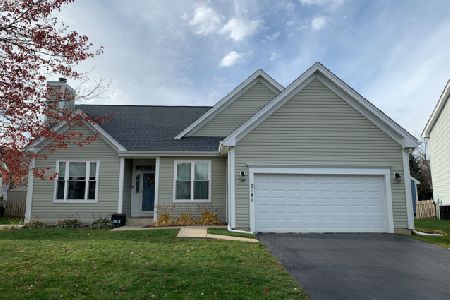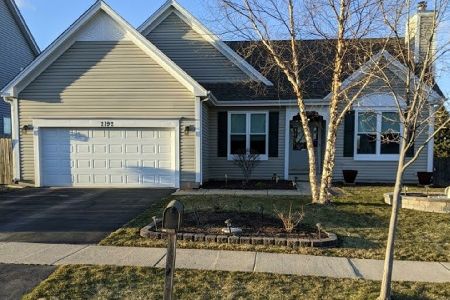2080 Edinburgh Lane, Aurora, Illinois 60504
$260,000
|
Sold
|
|
| Status: | Closed |
| Sqft: | 2,000 |
| Cost/Sqft: | $135 |
| Beds: | 3 |
| Baths: | 3 |
| Year Built: | 1995 |
| Property Taxes: | $7,517 |
| Days On Market: | 3549 |
| Lot Size: | 0,40 |
Description
Every once in a while you come across a home this well maintained and extensively upgraded. Stunning kitchen remodel with the no expense spared. High end stainless appliances, exotic granite. Best of best maple cabinetry w all the bells and whistles. Fresh master bath remodel. Gorgeous and private, tree lined, privacy fenced, lush, backyard. Take some time to step out and enjoy the private yard, you will be amazed at the size. 50 yr Architectural shingles applied over roof tear off. Window were replaced but not w replacement windows. The old windows were completely removed, sash and all. New premium UV, argon gas filled, low E windows were then installed before the new ultra thick siding was applied. Aluminum soffit facia and gutters for a complete maintenance free exterior. I can go on and on, complete list of upgrades is available in additional info drop down. This is a true example of pride in ownership. If your looking for very nice, you may have found it.
Property Specifics
| Single Family | |
| — | |
| Traditional | |
| 1995 | |
| Partial | |
| — | |
| No | |
| 0.4 |
| Kane | |
| Four Pointes | |
| 0 / Not Applicable | |
| None | |
| Public | |
| Public Sewer | |
| 09253965 | |
| 1536427007 |
Nearby Schools
| NAME: | DISTRICT: | DISTANCE: | |
|---|---|---|---|
|
Grade School
The Wheatlands Elementary School |
308 | — | |
|
Middle School
Bednarcik Junior High School |
308 | Not in DB | |
|
High School
Oswego East High School |
308 | Not in DB | |
Property History
| DATE: | EVENT: | PRICE: | SOURCE: |
|---|---|---|---|
| 13 Oct, 2016 | Sold | $260,000 | MRED MLS |
| 14 Aug, 2016 | Under contract | $269,000 | MRED MLS |
| — | Last price change | $278,900 | MRED MLS |
| 10 Jun, 2016 | Listed for sale | $279,000 | MRED MLS |
Room Specifics
Total Bedrooms: 3
Bedrooms Above Ground: 3
Bedrooms Below Ground: 0
Dimensions: —
Floor Type: Carpet
Dimensions: —
Floor Type: Carpet
Full Bathrooms: 3
Bathroom Amenities: —
Bathroom in Basement: 0
Rooms: No additional rooms
Basement Description: Unfinished
Other Specifics
| 2 | |
| Concrete Perimeter | |
| Asphalt | |
| Patio | |
| Fenced Yard,Irregular Lot,Landscaped,Wooded | |
| 40X132X141X43X180 | |
| Unfinished | |
| Full | |
| Wood Laminate Floors | |
| Range, Microwave, Dishwasher, High End Refrigerator, Stainless Steel Appliance(s) | |
| Not in DB | |
| — | |
| — | |
| — | |
| Gas Log |
Tax History
| Year | Property Taxes |
|---|---|
| 2016 | $7,517 |
Contact Agent
Nearby Similar Homes
Nearby Sold Comparables
Contact Agent
Listing Provided By
RE/MAX Professionals

