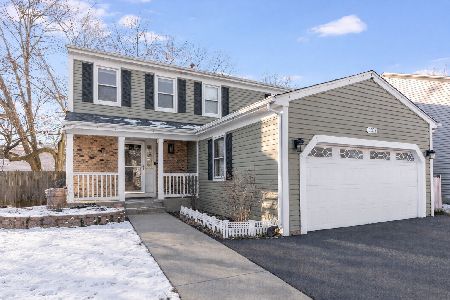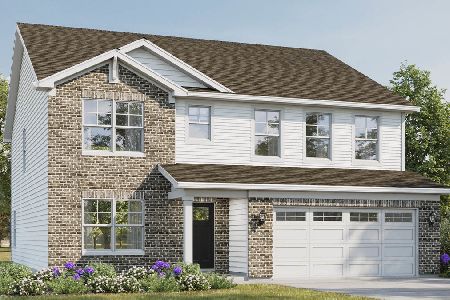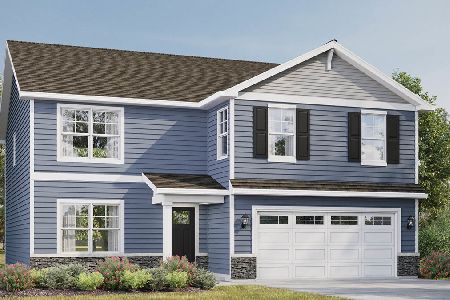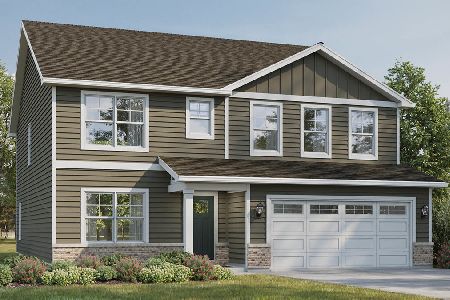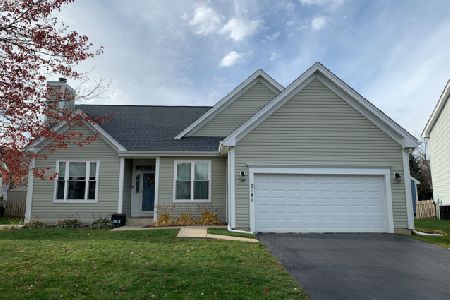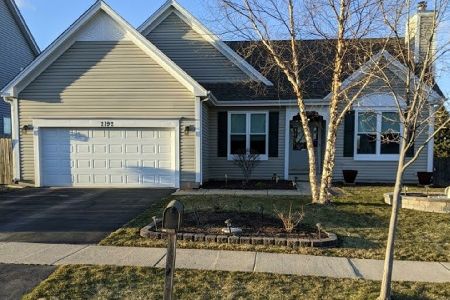1944 Edinburgh Lane, Aurora, Illinois 60504
$244,900
|
Sold
|
|
| Status: | Closed |
| Sqft: | 2,061 |
| Cost/Sqft: | $116 |
| Beds: | 4 |
| Baths: | 4 |
| Year Built: | 1994 |
| Property Taxes: | $8,305 |
| Days On Market: | 3682 |
| Lot Size: | 0,16 |
Description
A PERFECT 10+++ TWO STORY FOUR BEDROOM HOME WITH LOFT! NINE FOOT CEILINGS ON FIRST FLOOR! LIGHT & BRIGHT OPEN FLOOR PLAN! BRAND NEW KITCHEN WITH GRANITE COUNTER TOPS & STAINLESS STEEL APPLIANCES AND HARDWOOD FLOORS! FAMILY ROOM WITH WOOD BURNING FIREPLACE OPENS TO KITCHEN! FULL LOOK OUT FINISHED BASEMEN WITH A REC ROOM-5TH BEDROOM AND A FULL BATH TOO! FRESHLY PAINTED INTERIOR! NEW CARPET IN BASEMENT!NEWER ROOF! A BRAND NEW 12X16 DECK! FULL FENCED IN BACK YARD AND NO NEIGHBORS IN BACK!!!
Property Specifics
| Single Family | |
| — | |
| Traditional | |
| 1994 | |
| Full,English | |
| KENDALL | |
| No | |
| 0.16 |
| Kane | |
| Four Pointes | |
| 0 / Not Applicable | |
| None | |
| Public | |
| Public Sewer | |
| 09126594 | |
| 1536451013 |
Property History
| DATE: | EVENT: | PRICE: | SOURCE: |
|---|---|---|---|
| 21 Oct, 2011 | Sold | $160,000 | MRED MLS |
| 30 Aug, 2011 | Under contract | $173,900 | MRED MLS |
| — | Last price change | $179,900 | MRED MLS |
| 26 May, 2011 | Listed for sale | $179,900 | MRED MLS |
| 21 Mar, 2016 | Sold | $244,900 | MRED MLS |
| 1 Feb, 2016 | Under contract | $239,900 | MRED MLS |
| 29 Jan, 2016 | Listed for sale | $239,900 | MRED MLS |
Room Specifics
Total Bedrooms: 5
Bedrooms Above Ground: 4
Bedrooms Below Ground: 1
Dimensions: —
Floor Type: Carpet
Dimensions: —
Floor Type: Carpet
Dimensions: —
Floor Type: Carpet
Dimensions: —
Floor Type: —
Full Bathrooms: 4
Bathroom Amenities: —
Bathroom in Basement: 1
Rooms: Bedroom 5,Foyer,Loft
Basement Description: Finished
Other Specifics
| 2 | |
| Concrete Perimeter | |
| Asphalt | |
| Deck | |
| Fenced Yard | |
| 66 X 107 | |
| — | |
| Full | |
| Vaulted/Cathedral Ceilings, Hardwood Floors, First Floor Laundry | |
| Range, Microwave, Dishwasher, Refrigerator, Disposal | |
| Not in DB | |
| Sidewalks, Street Lights, Street Paved | |
| — | |
| — | |
| Wood Burning Stove |
Tax History
| Year | Property Taxes |
|---|---|
| 2011 | $7,555 |
| 2016 | $8,305 |
Contact Agent
Nearby Similar Homes
Nearby Sold Comparables
Contact Agent
Listing Provided By
KETTLEY & CO, REALTORS

