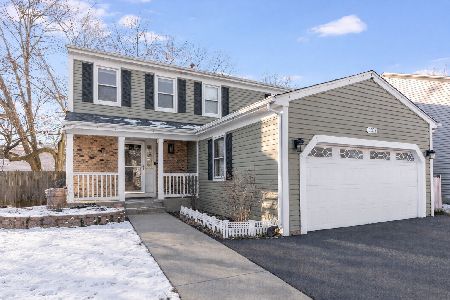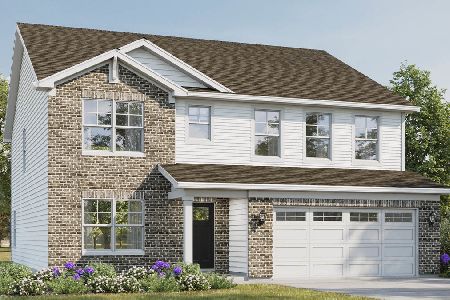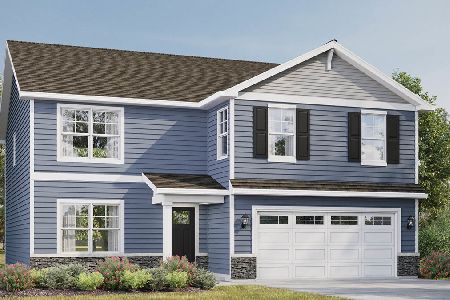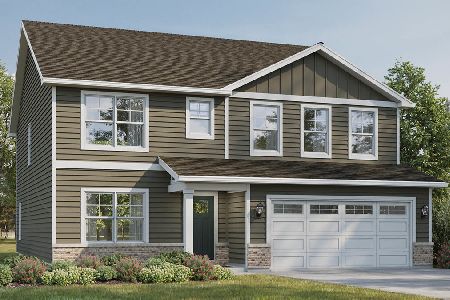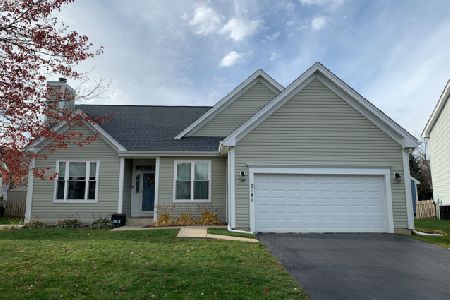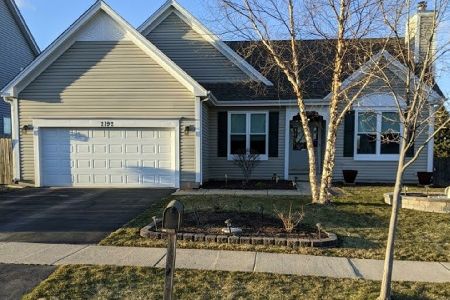2041 Edinburgh Lane, Aurora, Illinois 60504
$235,000
|
Sold
|
|
| Status: | Closed |
| Sqft: | 1,993 |
| Cost/Sqft: | $120 |
| Beds: | 3 |
| Baths: | 3 |
| Year Built: | 1993 |
| Property Taxes: | $7,165 |
| Days On Market: | 3635 |
| Lot Size: | 0,22 |
Description
Stunning renovation of a large, well located home in school district 308. The kitchen features high quality (new) white shaker cabinets with soft close drawers, new stainless steel appliances, granite counters with glass tile backsplash. All baths are new and feature designer vanities with stone tops, lighting and tile. The home boasts gorgeous new flooring (laminate, tile, carpet) throughout, new paint, new lighting, etc. There is a large yard with multilevel deck and a two car, attached garage. This is a high quality renovation with the style and sophistication you dream of but rarely see. One year home warranty included in the price. Owner has an Illinois Real Estate License
Property Specifics
| Single Family | |
| — | |
| Traditional | |
| 1993 | |
| None | |
| DUPAGE | |
| No | |
| 0.22 |
| Kane | |
| Four Pointes | |
| 0 / Not Applicable | |
| None | |
| Public | |
| Public Sewer | |
| 09166732 | |
| 1536452002 |
Nearby Schools
| NAME: | DISTRICT: | DISTANCE: | |
|---|---|---|---|
|
Grade School
The Wheatlands Elementary School |
308 | — | |
|
Middle School
Bednarcik Junior High School |
308 | Not in DB | |
|
High School
Oswego East High School |
308 | Not in DB | |
Property History
| DATE: | EVENT: | PRICE: | SOURCE: |
|---|---|---|---|
| 16 Nov, 2015 | Sold | $140,329 | MRED MLS |
| 5 Oct, 2015 | Under contract | $145,000 | MRED MLS |
| — | Last price change | $155,000 | MRED MLS |
| 6 Apr, 2015 | Listed for sale | $199,300 | MRED MLS |
| 27 Jun, 2016 | Sold | $235,000 | MRED MLS |
| 18 Apr, 2016 | Under contract | $239,900 | MRED MLS |
| 16 Mar, 2016 | Listed for sale | $239,900 | MRED MLS |
| 27 Dec, 2019 | Sold | $235,000 | MRED MLS |
| 21 Nov, 2019 | Under contract | $234,998 | MRED MLS |
| 17 Nov, 2019 | Listed for sale | $234,998 | MRED MLS |
Room Specifics
Total Bedrooms: 3
Bedrooms Above Ground: 3
Bedrooms Below Ground: 0
Dimensions: —
Floor Type: Carpet
Dimensions: —
Floor Type: Carpet
Full Bathrooms: 3
Bathroom Amenities: —
Bathroom in Basement: 0
Rooms: Breakfast Room
Basement Description: None
Other Specifics
| 2 | |
| Concrete Perimeter | |
| Asphalt | |
| Deck | |
| — | |
| 56X136X119X85 | |
| — | |
| Full | |
| Wood Laminate Floors, First Floor Laundry | |
| Range, Microwave, Dishwasher, Refrigerator, Washer, Dryer, Disposal, Stainless Steel Appliance(s) | |
| Not in DB | |
| — | |
| — | |
| — | |
| — |
Tax History
| Year | Property Taxes |
|---|---|
| 2015 | $6,821 |
| 2016 | $7,165 |
| 2019 | $7,898 |
Contact Agent
Nearby Similar Homes
Nearby Sold Comparables
Contact Agent
Listing Provided By
R. Hawthorne Group, Ltd.

