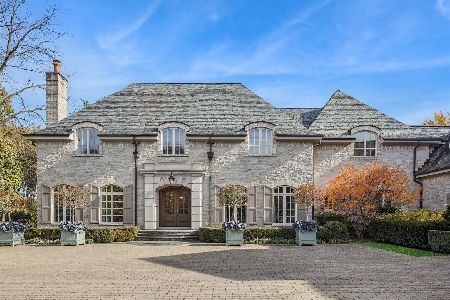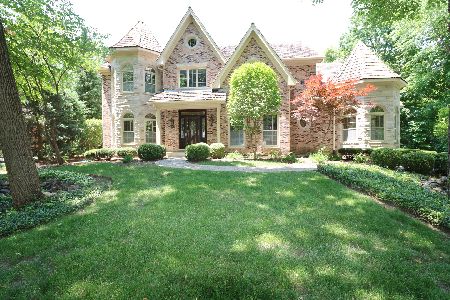1655 Hampton Course, St Charles, Illinois 60174
$512,000
|
Sold
|
|
| Status: | Closed |
| Sqft: | 3,500 |
| Cost/Sqft: | $149 |
| Beds: | 4 |
| Baths: | 4 |
| Year Built: | 1982 |
| Property Taxes: | $15,602 |
| Days On Market: | 2195 |
| Lot Size: | 0,81 |
Description
Spacious, bright and pristinely maintained custom brick home on a serene & wooded .81 acre lot. Renovations include updated baths, designer chef's kitchen with stunning Bertch cabinetry. FOUR wood burning fireplaces throughout home. Four large bedrooms on one level plus additional den with built-in bookcases on first floor (could be converted to master). Multiple living areas accommodate a large family in this space plus a completely dry, finished basement with rec room with addtl full bath. Tons of light with sliding doors from family room to outdoor decks and a three season room off kitchen. First floor laundry room, 3-car garage, high quality windows, newer mechanicals, two sumps, solid roof. Storage space galore across basement utility room and three attic areas. Serene and private neighborhood with winding streets and stunning homes. St Charles at its best.
Property Specifics
| Single Family | |
| — | |
| — | |
| 1982 | |
| Full | |
| CUSTOM | |
| No | |
| 0.81 |
| Kane | |
| Persimmon Woods | |
| — / Not Applicable | |
| None | |
| Public | |
| Public Sewer | |
| 10615589 | |
| 0923303004 |
Nearby Schools
| NAME: | DISTRICT: | DISTANCE: | |
|---|---|---|---|
|
Grade School
Munhall Elementary School |
303 | — | |
|
Middle School
Wredling Middle School |
303 | Not in DB | |
|
High School
St Charles East High School |
303 | Not in DB | |
Property History
| DATE: | EVENT: | PRICE: | SOURCE: |
|---|---|---|---|
| 13 Oct, 2011 | Sold | $396,000 | MRED MLS |
| 8 Sep, 2011 | Under contract | $389,000 | MRED MLS |
| — | Last price change | $449,000 | MRED MLS |
| 1 Aug, 2011 | Listed for sale | $449,000 | MRED MLS |
| 30 Apr, 2020 | Sold | $512,000 | MRED MLS |
| 11 Mar, 2020 | Under contract | $519,900 | MRED MLS |
| 21 Jan, 2020 | Listed for sale | $519,900 | MRED MLS |
Room Specifics
Total Bedrooms: 4
Bedrooms Above Ground: 4
Bedrooms Below Ground: 0
Dimensions: —
Floor Type: Carpet
Dimensions: —
Floor Type: Carpet
Dimensions: —
Floor Type: Carpet
Full Bathrooms: 4
Bathroom Amenities: Separate Shower,Double Sink,Soaking Tub
Bathroom in Basement: 1
Rooms: Eating Area,Den,Foyer,Screened Porch,Recreation Room
Basement Description: Partially Finished
Other Specifics
| 3 | |
| Concrete Perimeter | |
| Circular | |
| Deck, Porch, Porch Screened, Outdoor Grill | |
| Wooded | |
| 200X200X200X150 | |
| Pull Down Stair,Unfinished | |
| Full | |
| Skylight(s), Bar-Wet, Hardwood Floors, First Floor Laundry | |
| Double Oven, Microwave, Dishwasher, Refrigerator, Washer, Dryer, Disposal, Stainless Steel Appliance(s), Cooktop, Range Hood, Water Softener, Water Softener Owned, Other | |
| Not in DB | |
| — | |
| — | |
| — | |
| Wood Burning |
Tax History
| Year | Property Taxes |
|---|---|
| 2011 | $14,787 |
| 2020 | $15,602 |
Contact Agent
Nearby Similar Homes
Nearby Sold Comparables
Contact Agent
Listing Provided By
Baird & Warner











