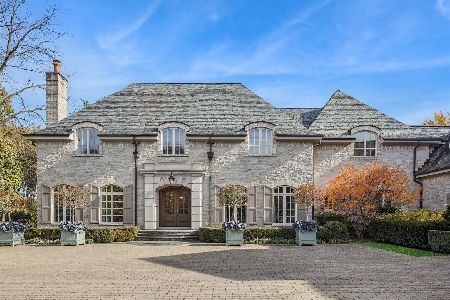1650 Hampton Course, St Charles, Illinois 60174
$540,000
|
Sold
|
|
| Status: | Closed |
| Sqft: | 3,755 |
| Cost/Sqft: | $146 |
| Beds: | 4 |
| Baths: | 4 |
| Year Built: | 1979 |
| Property Taxes: | $15,826 |
| Days On Market: | 2445 |
| Lot Size: | 1,08 |
Description
This rare gem is not to be missed! Absolutely stunning brick ranch on gorgeous acre lot. Magazine worthy landscape design including pond/waterfall, pergola, stone walkways and more. Majestic trees throughout lot and private, wooded buffer. Versatile floorplan offers 4 beds (or 3 plus office), 3.1 baths plus 5 large living spaces with a myriad of uses and configurations. Kitchen is chef & entertainer's dream w/tons of storage, walk-in pantry & Thermador range/double oven. Vaulted ceilings, skylights and floor to ceiling windows in family room and breakfast room create bright, stunning spaces. The glass encased three season room is a breathtaking oasis situated in the outdoor splendor. Loft overlooking breakfast/family room adds architectural interest and awesome bonus space. House is in pristine condition & has been impeccably maintained. Documentation of 500K in improvements (much more was spent!) Incredible investment opportunity! Agent is related to seller.
Property Specifics
| Single Family | |
| — | |
| Ranch | |
| 1979 | |
| Full | |
| — | |
| No | |
| 1.08 |
| Kane | |
| Persimmon Woods | |
| 175 / Annual | |
| None | |
| Public | |
| Public Sewer | |
| 10381799 | |
| 0923302016 |
Nearby Schools
| NAME: | DISTRICT: | DISTANCE: | |
|---|---|---|---|
|
Grade School
Munhall Elementary School |
303 | — | |
|
Middle School
Wredling Middle School |
303 | Not in DB | |
Property History
| DATE: | EVENT: | PRICE: | SOURCE: |
|---|---|---|---|
| 2 Jul, 2019 | Sold | $540,000 | MRED MLS |
| 5 Jun, 2019 | Under contract | $550,000 | MRED MLS |
| 16 May, 2019 | Listed for sale | $550,000 | MRED MLS |
Room Specifics
Total Bedrooms: 4
Bedrooms Above Ground: 4
Bedrooms Below Ground: 0
Dimensions: —
Floor Type: Carpet
Dimensions: —
Floor Type: Carpet
Dimensions: —
Floor Type: Hardwood
Full Bathrooms: 4
Bathroom Amenities: Whirlpool,Separate Shower,Steam Shower,Double Sink,Soaking Tub
Bathroom in Basement: 1
Rooms: Heated Sun Room,Foyer,Loft,Storage,Family Room,Pantry,Walk In Closet
Basement Description: Finished
Other Specifics
| 3 | |
| Concrete Perimeter | |
| Brick,Circular | |
| Brick Paver Patio, Storms/Screens | |
| Landscaped,Pond(s),Wooded,Mature Trees | |
| 435X216X198 | |
| — | |
| Full | |
| Vaulted/Cathedral Ceilings, Skylight(s), Bar-Wet, Heated Floors, First Floor Bedroom, First Floor Laundry | |
| Double Oven, Microwave, Dishwasher, High End Refrigerator, Freezer, Washer, Dryer, Disposal, Cooktop, Built-In Oven, Range Hood, Water Purifier Owned, Water Softener Owned | |
| Not in DB | |
| Street Lights, Street Paved | |
| — | |
| — | |
| Wood Burning |
Tax History
| Year | Property Taxes |
|---|---|
| 2019 | $15,826 |
Contact Agent
Nearby Similar Homes
Nearby Sold Comparables
Contact Agent
Listing Provided By
@properties









