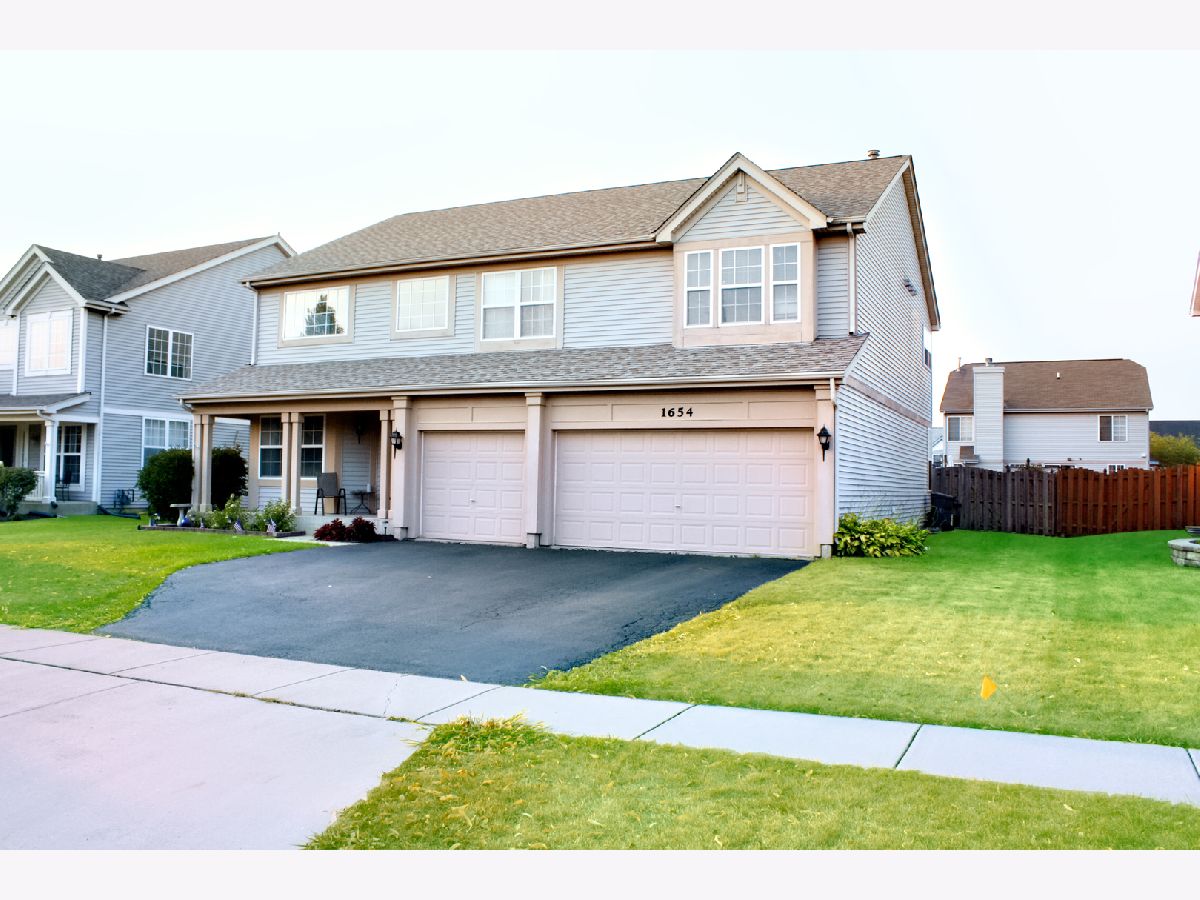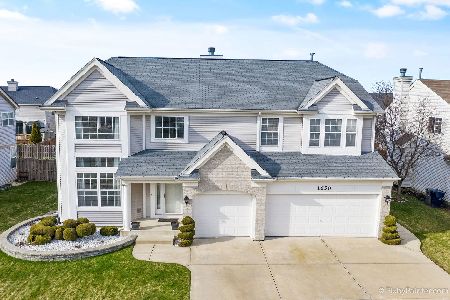1654 Montclair Drive, Elgin, Illinois 60123
$322,500
|
Sold
|
|
| Status: | Closed |
| Sqft: | 3,042 |
| Cost/Sqft: | $107 |
| Beds: | 4 |
| Baths: | 3 |
| Year Built: | 2002 |
| Property Taxes: | $8,198 |
| Days On Market: | 1980 |
| Lot Size: | 0,21 |
Description
Beautiful home, one of the best locations in Elgin, original owner. This home offers 4 bedrooms and 3 full bathrooms, huge master bedroom with walk-in closet with luxury master bathroom with dual vanity and separate shower. Main level offers formal living room, separate dining room, nice size kitchen with island and dinette area, office which could also be use as a bedroom for anyone in need of main level living since there is a full bathroom next to it. Some big ticket items have been replaced in the last few years like new roof installed in 2017, HVAC system also installed around 2017, large capacity 75 gallon HWH installed. Additional feature of this home include: 3 car attached garage, A/C, basement with rough-in plumbing for fourth bathroom, crawl space for all your storage needs, fenced-in yard and more. Location is great, South Elgin HS, minutes from Randall, Stearns, Rt20 and close to the many shopping stores, restaurants, supermarkets and parks.
Property Specifics
| Single Family | |
| — | |
| Contemporary | |
| 2002 | |
| Partial | |
| WINDSOR | |
| No | |
| 0.21 |
| Kane | |
| Mulberry Grove | |
| 225 / Annual | |
| Other | |
| Public | |
| Public Sewer | |
| 10836418 | |
| 0633329024 |
Nearby Schools
| NAME: | DISTRICT: | DISTANCE: | |
|---|---|---|---|
|
Grade School
Fox Meadow Elementary School |
46 | — | |
|
Middle School
Kenyon Woods Middle School |
46 | Not in DB | |
|
High School
South Elgin High School |
46 | Not in DB | |
Property History
| DATE: | EVENT: | PRICE: | SOURCE: |
|---|---|---|---|
| 16 Nov, 2020 | Sold | $322,500 | MRED MLS |
| 18 Sep, 2020 | Under contract | $326,900 | MRED MLS |
| — | Last price change | $329,900 | MRED MLS |
| 26 Aug, 2020 | Listed for sale | $329,900 | MRED MLS |

Room Specifics
Total Bedrooms: 4
Bedrooms Above Ground: 4
Bedrooms Below Ground: 0
Dimensions: —
Floor Type: Carpet
Dimensions: —
Floor Type: Carpet
Dimensions: —
Floor Type: Carpet
Full Bathrooms: 3
Bathroom Amenities: Separate Shower,Double Sink
Bathroom in Basement: 0
Rooms: Office,Foyer
Basement Description: Unfinished,Crawl
Other Specifics
| 3 | |
| Concrete Perimeter | |
| Asphalt | |
| Porch | |
| Fenced Yard | |
| 130X70 | |
| — | |
| Full | |
| Vaulted/Cathedral Ceilings, Walk-In Closet(s), Ceiling - 9 Foot | |
| Range, Microwave, Dishwasher, Washer, Dryer | |
| Not in DB | |
| Park, Lake, Curbs, Sidewalks, Street Lights, Street Paved | |
| — | |
| — | |
| — |
Tax History
| Year | Property Taxes |
|---|---|
| 2020 | $8,198 |
Contact Agent
Nearby Sold Comparables
Contact Agent
Listing Provided By
Premier Living Properties





