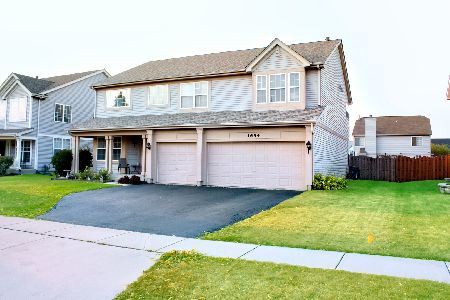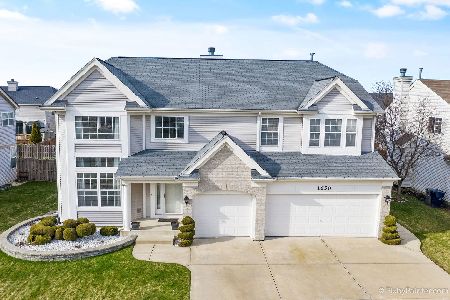1658 Montclair Drive, Elgin, Illinois 60123
$318,000
|
Sold
|
|
| Status: | Closed |
| Sqft: | 2,976 |
| Cost/Sqft: | $109 |
| Beds: | 4 |
| Baths: | 3 |
| Year Built: | 2002 |
| Property Taxes: | $9,768 |
| Days On Market: | 2366 |
| Lot Size: | 0,21 |
Description
Original Owners' meticulously maintained 4 BR in desirable Mulberry Grove neighborhood! 2 story entry/living room have large windows for plenty of light into formal dining room. Refinished Brazilian Cherry Hardwood through main level in excellent condition! Tons of room to host holidays & gatherings in large, well-appointed kitchen featuring upgraded 42" Maple Cabinets, updated tile backsplash, Quartz countertops w/extra food prep space, SS appliances & center island. MASSIVE family room w/extended gaming area, perfect for a puzzle project or kid's crafts! Office is ideal for telecommuters! 3 car garage opens to roomy laundry room w/new washer and dryer. The airy Master Suite has 2 Walk-In Closets, vaulted bath w/deep soaker tub, double vanity, separate water closet & shower!! Fenced backyard includes mature landscaping and extended concrete patio - all ready for summer BBQs or relaxing firepit nights! Newer roof, 60 gal water heater, appliances. AMAZING Open Floor Plan! MUST SEE!!
Property Specifics
| Single Family | |
| — | |
| — | |
| 2002 | |
| Full | |
| COVENTRY | |
| No | |
| 0.21 |
| Kane | |
| — | |
| 225 / Annual | |
| None | |
| Public | |
| Public Sewer | |
| 10475763 | |
| 0633329023 |
Nearby Schools
| NAME: | DISTRICT: | DISTANCE: | |
|---|---|---|---|
|
Grade School
Fox Meadow Elementary School |
46 | — | |
|
Middle School
Kenyon Woods Middle School |
46 | Not in DB | |
|
High School
South Elgin High School |
46 | Not in DB | |
Property History
| DATE: | EVENT: | PRICE: | SOURCE: |
|---|---|---|---|
| 16 Sep, 2019 | Sold | $318,000 | MRED MLS |
| 14 Aug, 2019 | Under contract | $324,500 | MRED MLS |
| 6 Aug, 2019 | Listed for sale | $324,500 | MRED MLS |
Room Specifics
Total Bedrooms: 4
Bedrooms Above Ground: 4
Bedrooms Below Ground: 0
Dimensions: —
Floor Type: Carpet
Dimensions: —
Floor Type: Carpet
Dimensions: —
Floor Type: Carpet
Full Bathrooms: 3
Bathroom Amenities: Separate Shower,Double Sink,Soaking Tub
Bathroom in Basement: 0
Rooms: Den
Basement Description: Unfinished,Crawl
Other Specifics
| 3 | |
| Concrete Perimeter | |
| Asphalt | |
| Patio, Porch | |
| Fenced Yard | |
| 70 X 130 | |
| Unfinished | |
| Full | |
| Vaulted/Cathedral Ceilings, Skylight(s), Hardwood Floors, First Floor Laundry, Walk-In Closet(s) | |
| Range, Dishwasher, Refrigerator, Washer, Dryer, Disposal, Stainless Steel Appliance(s) | |
| Not in DB | |
| Sidewalks, Street Lights, Street Paved | |
| — | |
| — | |
| — |
Tax History
| Year | Property Taxes |
|---|---|
| 2019 | $9,768 |
Contact Agent
Nearby Sold Comparables
Contact Agent
Listing Provided By
Baird & Warner Real Estate - Algonquin






