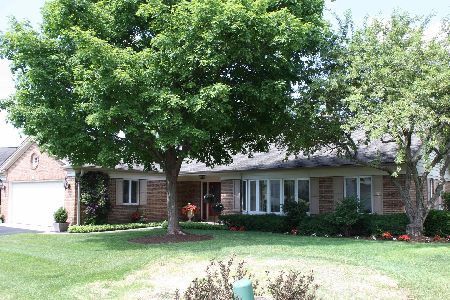166 Fincharn Lane, Inverness, Illinois 60067
$420,000
|
Sold
|
|
| Status: | Closed |
| Sqft: | 3,021 |
| Cost/Sqft: | $149 |
| Beds: | 3 |
| Baths: | 3 |
| Year Built: | 1987 |
| Property Taxes: | $12,021 |
| Days On Market: | 2937 |
| Lot Size: | 0,00 |
Description
Opportunity to Downsize to One-Level Living in Beautiful Inverness on the Pond without that "Cramped" Feeling. Located on an Interior Cul-de-Sac Lot, this Wonderful Hamilton Model Features Spacious Rooms with an Open Floor Plan Including: Gracious Foyer Flowing into a Great Room with Vaulted Ceiling, Fireplace and Wet Bar Open to a Fantastic Dining Room that is Great for Family Dinners and Entertaining Open to a Vaulted Family Room w/Built-In Book Shelves. The Large Kitchen and Eating Area Features a Multitude of Cabinets, Abundant Quartz Countertop Prep Space and Built-In Buffet and Desk in the Eating Area Plus Access to a Paver Patio for Convenient Grilling or Enjoying Your Morning Coffee. Three Large Bedrooms Include a Master Suite with Sitting Area, Walk-In Closet and Spa Bath. Skylights Accent Various Areas of the Home with Wonderful Natural Light. All this Plus a 1st Floor Laundry/Mud Rm, Full Finished Basement w/Rec & Stg Rms, and an Oversized Heated Garage w/Storage Cabinets.
Property Specifics
| Single Family | |
| — | |
| — | |
| 1987 | |
| — | |
| HAMILTON | |
| No | |
| — |
| Cook | |
| Inverness On The Pond | |
| 543 / Monthly | |
| — | |
| — | |
| — | |
| 09825785 | |
| 02163030471052 |
Nearby Schools
| NAME: | DISTRICT: | DISTANCE: | |
|---|---|---|---|
|
Grade School
Marion Jordan Elementary School |
15 | — | |
|
Middle School
Walter R Sundling Junior High Sc |
15 | Not in DB | |
|
High School
Wm Fremd High School |
211 | Not in DB | |
Property History
| DATE: | EVENT: | PRICE: | SOURCE: |
|---|---|---|---|
| 18 Apr, 2018 | Sold | $420,000 | MRED MLS |
| 3 Mar, 2018 | Under contract | $450,000 | MRED MLS |
| 4 Jan, 2018 | Listed for sale | $450,000 | MRED MLS |
Room Specifics
Total Bedrooms: 3
Bedrooms Above Ground: 3
Bedrooms Below Ground: 0
Dimensions: —
Floor Type: —
Dimensions: —
Floor Type: —
Full Bathrooms: 3
Bathroom Amenities: Whirlpool,Separate Shower
Bathroom in Basement: 0
Rooms: —
Basement Description: Partially Finished
Other Specifics
| 2 | |
| — | |
| Asphalt | |
| — | |
| — | |
| INTEGRAL | |
| Full,Unfinished | |
| — | |
| — | |
| — | |
| Not in DB | |
| — | |
| — | |
| — | |
| — |
Tax History
| Year | Property Taxes |
|---|---|
| 2018 | $12,021 |
Contact Agent
Nearby Similar Homes
Nearby Sold Comparables
Contact Agent
Listing Provided By
Baird & Warner









