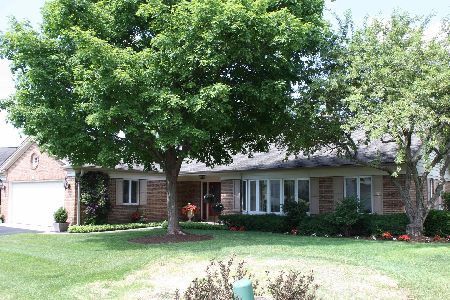183 Rosslyn Lane, Inverness, Illinois 60067
$380,000
|
Sold
|
|
| Status: | Closed |
| Sqft: | 2,300 |
| Cost/Sqft: | $174 |
| Beds: | 2 |
| Baths: | 3 |
| Year Built: | 1988 |
| Property Taxes: | $9,004 |
| Days On Market: | 2418 |
| Lot Size: | 0,00 |
Description
EXCEPTIONAL BUY, PRICED TO SELL!!! Beautiful detached single family ranch home in Inverness On The Ponds with an interior cul-de-sac location! This charming property blends the single family lifestyle with the convenience of maintenance free living! There is a staffed 24 hour gated entry to the community. Lawn-care & snow removal are all part of the homeowners experience. The beautiful curb appeal & secluded location w/extra guest parking will be appreciated. An open floorplan w/volume ceilings are a welcome site. You'll find the great rm w/frplc, dining rm w/bay area & foyer all feature vaulted ceilings. The adjacent eatin kitchen is bright & cheery w/white cabinetry, ss appl's & generous eating area w/deck access & plenty of natural light. The master suite also features vaulted ceilings, Lg lux bath & 2 walkin clsts. A 2nd bedrm, den & mud/laundry rm complete the main level. There is also a rec room w/full bath & ample storage in the bsmnt. Zoned hvac, 2 car gar & more!
Property Specifics
| Single Family | |
| — | |
| Ranch | |
| 1988 | |
| Partial | |
| RANCH | |
| No | |
| 0 |
| Cook | |
| Inverness On The Pond | |
| 412 / Monthly | |
| Insurance,Security,Lawn Care,Snow Removal | |
| Lake Michigan | |
| Public Sewer | |
| 10407696 | |
| 02163030471111 |
Nearby Schools
| NAME: | DISTRICT: | DISTANCE: | |
|---|---|---|---|
|
Grade School
Marion Jordan Elementary School |
15 | — | |
|
Middle School
Walter R Sundling Junior High Sc |
15 | Not in DB | |
|
High School
Wm Fremd High School |
211 | Not in DB | |
Property History
| DATE: | EVENT: | PRICE: | SOURCE: |
|---|---|---|---|
| 31 Jul, 2019 | Sold | $380,000 | MRED MLS |
| 28 Jun, 2019 | Under contract | $399,900 | MRED MLS |
| 7 Jun, 2019 | Listed for sale | $399,900 | MRED MLS |
Room Specifics
Total Bedrooms: 2
Bedrooms Above Ground: 2
Bedrooms Below Ground: 0
Dimensions: —
Floor Type: Carpet
Full Bathrooms: 3
Bathroom Amenities: Separate Shower,Double Sink,Soaking Tub
Bathroom in Basement: 1
Rooms: Den,Recreation Room,Foyer,Storage
Basement Description: Finished
Other Specifics
| 2 | |
| Concrete Perimeter | |
| Asphalt | |
| Deck | |
| Cul-De-Sac | |
| INTEGRAL | |
| — | |
| Full | |
| Vaulted/Cathedral Ceilings, Bar-Dry, Hardwood Floors, First Floor Bedroom, First Floor Laundry, First Floor Full Bath | |
| Double Oven, Microwave, Dishwasher, Refrigerator, Washer, Dryer, Disposal, Stainless Steel Appliance(s), Cooktop | |
| Not in DB | |
| — | |
| — | |
| — | |
| Gas Log |
Tax History
| Year | Property Taxes |
|---|---|
| 2019 | $9,004 |
Contact Agent
Nearby Similar Homes
Nearby Sold Comparables
Contact Agent
Listing Provided By
Century 21 Affiliated









