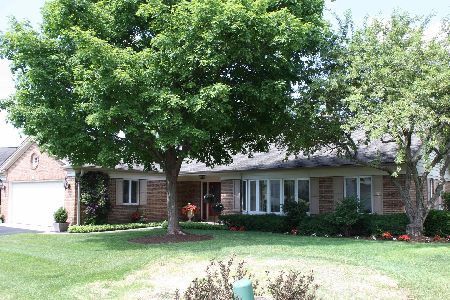192 Glamis Lane, Inverness, Illinois 60067
$425,000
|
Sold
|
|
| Status: | Closed |
| Sqft: | 2,400 |
| Cost/Sqft: | $187 |
| Beds: | 2 |
| Baths: | 5 |
| Year Built: | 1989 |
| Property Taxes: | $10,422 |
| Days On Market: | 3361 |
| Lot Size: | 0,00 |
Description
FRESH NEW PAINT AND BRAND NEW CARPET! Your next home is this one in Inverness on the Pond! Lovely ranch home with a cook's dream kitchen featuring high-end appliances, granite, tin plate back-splash, glazed cabinetry and a fireplace! Many built-ins throughout will make you smile. An Italian marble mantel on the second fireplace is really stunning, making it the focal point of the great room. The open floor plan concept great room features a bay window and dramatic tray ceiling, and access to the two decks with mature tree views. The full English basement is finished to the nine's, and includes a large recreation room complete with wet bar, bedroom and media room, just perfect for all your entertaining needs!
Property Specifics
| Single Family | |
| — | |
| Ranch | |
| 1989 | |
| Full | |
| BLAIR RANCH | |
| No | |
| 0 |
| Cook | |
| Inverness On The Pond | |
| 405 / Monthly | |
| Insurance,Doorman,Lawn Care,Scavenger,Snow Removal | |
| Lake Michigan | |
| Public Sewer | |
| 09383537 | |
| 02163030471107 |
Nearby Schools
| NAME: | DISTRICT: | DISTANCE: | |
|---|---|---|---|
|
Grade School
Marion Jordan Elementary School |
15 | — | |
|
Middle School
Walter R Sundling Junior High Sc |
15 | Not in DB | |
|
High School
Wm Fremd High School |
211 | Not in DB | |
Property History
| DATE: | EVENT: | PRICE: | SOURCE: |
|---|---|---|---|
| 30 Aug, 2011 | Sold | $490,000 | MRED MLS |
| 27 Jun, 2011 | Under contract | $509,000 | MRED MLS |
| 18 Jun, 2011 | Listed for sale | $509,000 | MRED MLS |
| 5 Jan, 2018 | Sold | $425,000 | MRED MLS |
| 4 Dec, 2017 | Under contract | $449,900 | MRED MLS |
| — | Last price change | $459,000 | MRED MLS |
| 7 Nov, 2016 | Listed for sale | $469,900 | MRED MLS |
| 30 Dec, 2025 | Sold | $790,000 | MRED MLS |
| 20 Nov, 2025 | Under contract | $790,000 | MRED MLS |
| — | Last price change | $785,000 | MRED MLS |
| 22 Sep, 2025 | Listed for sale | $785,000 | MRED MLS |
Room Specifics
Total Bedrooms: 3
Bedrooms Above Ground: 2
Bedrooms Below Ground: 1
Dimensions: —
Floor Type: Carpet
Dimensions: —
Floor Type: Carpet
Full Bathrooms: 5
Bathroom Amenities: Whirlpool,Separate Shower,Steam Shower,Double Sink
Bathroom in Basement: 1
Rooms: Foyer,Study,Recreation Room,Media Room,Storage
Basement Description: Finished
Other Specifics
| 2 | |
| Concrete Perimeter | |
| Asphalt | |
| Deck, Storms/Screens | |
| Cul-De-Sac,Landscaped,Pond(s) | |
| 1X1 | |
| Unfinished | |
| Full | |
| Skylight(s), Bar-Wet, Hardwood Floors, First Floor Bedroom, First Floor Laundry, First Floor Full Bath | |
| Double Oven, Range, Microwave, Dishwasher, Refrigerator, High End Refrigerator, Disposal | |
| Not in DB | |
| Street Lights | |
| — | |
| — | |
| Gas Log, Gas Starter |
Tax History
| Year | Property Taxes |
|---|---|
| 2011 | $8,445 |
| 2018 | $10,422 |
| 2025 | $11,178 |
Contact Agent
Nearby Similar Homes
Nearby Sold Comparables
Contact Agent
Listing Provided By
RE/MAX of Barrington









