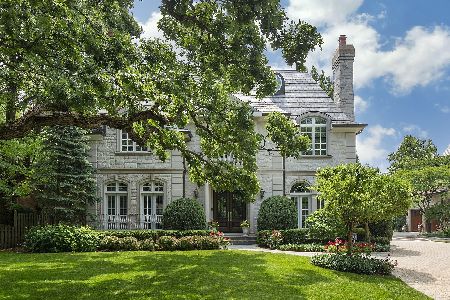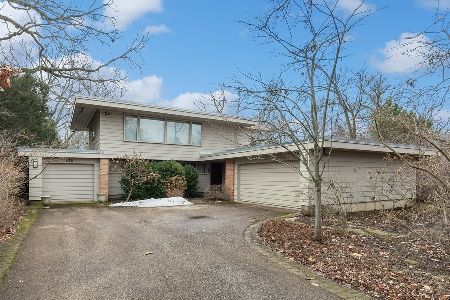182 Lapier Street, Glencoe, Illinois 60022
$705,000
|
Sold
|
|
| Status: | Closed |
| Sqft: | 3,042 |
| Cost/Sqft: | $228 |
| Beds: | 3 |
| Baths: | 4 |
| Year Built: | 1953 |
| Property Taxes: | $16,849 |
| Days On Market: | 2438 |
| Lot Size: | 0,37 |
Description
First time on the market since 1953 when the house was built by architects Keck & Keck for the original/current owners. Perfect opportunity to renovate this original mid century beauty situated on a large corner lot measuring 87 by 183 in east Glencoe. Original architectural details include brick interior walls, wood burning fireplace, exterior cedar siding, louvered windows designed for air flow, cedar paneling on the inside, large expanses of floor to ceiling windows, high ceilings, open floor plan, five bedrooms and four baths plus utility/laundry room. Master bedroom has built ins storage/cabinets and ensuite bathroom. Large screened porch and attached two car garage for added storage. This is an AS IS estate sale. Please contact Geoff Brown with any questions. Contact info is below.
Property Specifics
| Single Family | |
| — | |
| Mid Level | |
| 1953 | |
| None | |
| — | |
| No | |
| 0.37 |
| Cook | |
| — | |
| 0 / Not Applicable | |
| None | |
| Lake Michigan,Public | |
| Public Sewer | |
| 10379917 | |
| 05083090120000 |
Nearby Schools
| NAME: | DISTRICT: | DISTANCE: | |
|---|---|---|---|
|
Grade School
South Elementary School |
35 | — | |
|
Middle School
Central School |
35 | Not in DB | |
|
High School
New Trier Twp H.s. Northfield/wi |
203 | Not in DB | |
Property History
| DATE: | EVENT: | PRICE: | SOURCE: |
|---|---|---|---|
| 10 Jul, 2019 | Sold | $705,000 | MRED MLS |
| 19 May, 2019 | Under contract | $695,000 | MRED MLS |
| 15 May, 2019 | Listed for sale | $695,000 | MRED MLS |
Room Specifics
Total Bedrooms: 5
Bedrooms Above Ground: 3
Bedrooms Below Ground: 2
Dimensions: —
Floor Type: Hardwood
Dimensions: —
Floor Type: Carpet
Dimensions: —
Floor Type: Ceramic Tile
Dimensions: —
Floor Type: —
Full Bathrooms: 4
Bathroom Amenities: —
Bathroom in Basement: 0
Rooms: Bedroom 5,Foyer,Utility Room-Lower Level
Basement Description: None
Other Specifics
| 2 | |
| Concrete Perimeter | |
| — | |
| Patio, Porch Screened | |
| Corner Lot | |
| 87 X 183 | |
| — | |
| Full | |
| Hardwood Floors, Heated Floors, Built-in Features | |
| Dishwasher, Refrigerator, Washer, Dryer, Cooktop, Built-In Oven | |
| Not in DB | |
| — | |
| — | |
| — | |
| Wood Burning |
Tax History
| Year | Property Taxes |
|---|---|
| 2019 | $16,849 |
Contact Agent
Nearby Similar Homes
Nearby Sold Comparables
Contact Agent
Listing Provided By
Baird & Warner











