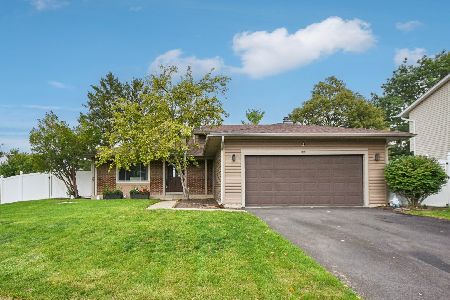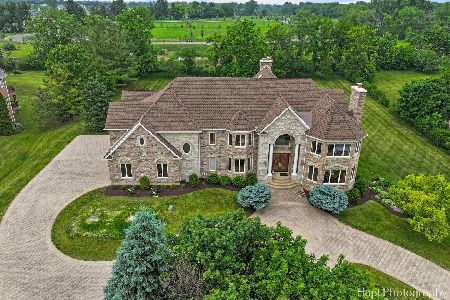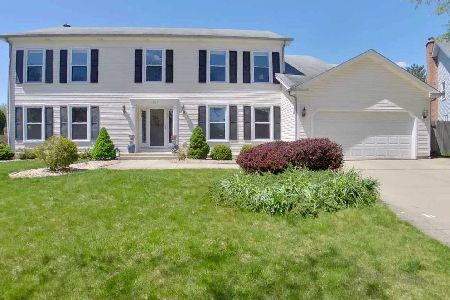3965 Huntington Boulevard, Hoffman Estates, Illinois 60192
$383,000
|
Sold
|
|
| Status: | Closed |
| Sqft: | 2,285 |
| Cost/Sqft: | $168 |
| Beds: | 4 |
| Baths: | 3 |
| Year Built: | 1984 |
| Property Taxes: | $9,812 |
| Days On Market: | 3305 |
| Lot Size: | 0,22 |
Description
STUNNING & PRISTINE! Over $60,000 IN UPGRADES. This picture perfect home has a great sense of flow & connectivity thru. Bright, cheery open DR w/separate LR, casual FR & Kit. space provides the focus of the house. 1st flr offers huge open foyer, 10' ceilings, custom crown molding thru, 6 panel Tuscany oak doors, roomy FR w/brick FP aligned w/custom bookcases, gorgeous updated kit. boasts 42' maple cab, granite tops, brkfast bar, NEW ss appliances, blt in pantry & desk area. Mster Bdrm retreat w/sitting area, walk in closet. Mstr bdrm suite, walk-in closet, mstr bath includes heated jetted tub w/Italian marble surround. 2nd flr laundry, full bsmnt. NEW features include kit. cab, counter appl., lighting, flring, freshly painted thru, sump pump, H20, high efficient A/C, furnace, siding (2015) garage door, electrical, painted thru, cedar fence (2014), storage shed, landscaped. Beautiful paver brick walks. Minutes to highway/shopping. Don't pass this beauty
Property Specifics
| Single Family | |
| — | |
| Georgian | |
| 1984 | |
| Full | |
| GEORGIAN | |
| No | |
| 0.22 |
| Cook | |
| Charlemagne | |
| 0 / Not Applicable | |
| None | |
| Lake Michigan | |
| Public Sewer | |
| 09394551 | |
| 02301140130000 |
Nearby Schools
| NAME: | DISTRICT: | DISTANCE: | |
|---|---|---|---|
|
Grade School
Thomas Jefferson Elementary Scho |
15 | — | |
|
Middle School
Carl Sandburg Junior High School |
15 | Not in DB | |
|
High School
Wm Fremd High School |
211 | Not in DB | |
Property History
| DATE: | EVENT: | PRICE: | SOURCE: |
|---|---|---|---|
| 20 Jan, 2017 | Sold | $383,000 | MRED MLS |
| 7 Dec, 2016 | Under contract | $384,900 | MRED MLS |
| — | Last price change | $386,900 | MRED MLS |
| 26 Nov, 2016 | Listed for sale | $399,000 | MRED MLS |
Room Specifics
Total Bedrooms: 4
Bedrooms Above Ground: 4
Bedrooms Below Ground: 0
Dimensions: —
Floor Type: Carpet
Dimensions: —
Floor Type: Carpet
Dimensions: —
Floor Type: Carpet
Full Bathrooms: 3
Bathroom Amenities: Whirlpool,Soaking Tub
Bathroom in Basement: 0
Rooms: Eating Area
Basement Description: Unfinished
Other Specifics
| 2 | |
| Concrete Perimeter | |
| Concrete | |
| Deck, Gazebo | |
| Common Grounds | |
| 65X99X57X64X113 | |
| — | |
| Full | |
| Wood Laminate Floors, Second Floor Laundry | |
| Range, Microwave, Dishwasher, Refrigerator, High End Refrigerator, Stainless Steel Appliance(s) | |
| Not in DB | |
| Sidewalks, Street Lights, Street Paved | |
| — | |
| — | |
| Wood Burning, Attached Fireplace Doors/Screen, Gas Starter |
Tax History
| Year | Property Taxes |
|---|---|
| 2017 | $9,812 |
Contact Agent
Nearby Similar Homes
Nearby Sold Comparables
Contact Agent
Listing Provided By
Century 21 Roberts & Andrews








