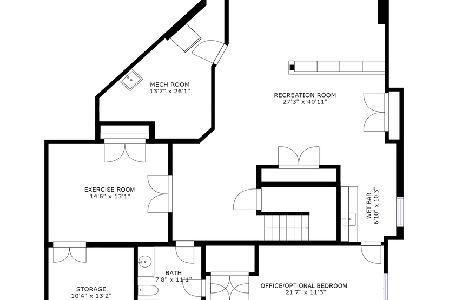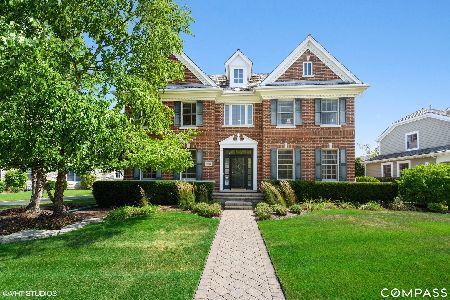1660 Cabot Lane, Glenview, Illinois 60026
$1,295,000
|
Sold
|
|
| Status: | Closed |
| Sqft: | 4,199 |
| Cost/Sqft: | $316 |
| Beds: | 4 |
| Baths: | 5 |
| Year Built: | 2004 |
| Property Taxes: | $21,643 |
| Days On Market: | 1747 |
| Lot Size: | 0,26 |
Description
ELEGANT 2 STORY FOYER WELCOMES YOU TO THIS STUNNING HOME IN SOUGHT AFTER SOUTHGATE IN THE GLEN! You will absolutely fall in love with this 4 BR, 4.5 BA, 3.5 car garage home on quiet street just blocks from Southgate Park. 1st floor has a formal living room and dining room, butler's pantry, generous breakfast area, Chef's kitchen w/stainless steel appliances and gleaming granite countertops, huge family room overlooking the beautifully landscaped backyard, office and large mud room w/walk-in closet. Large master bedroom has his/hers walk-in closets w/custom cabinetry & en suite bathroom with his/hers sinks, large shower & soaking tub. 3 add'l bedrooms & 2 full baths complete the 2nd floor. Amazing basement has add'l bathroom, plus tons of room for entertainment & exercise. Custom bar includes dishwasher, wine fridge & microwave. It's definitely a knock out! Close to Metra & downtown Glen w/shopping, restaurants, movie theatre & more. Award winning schools! Come see this beauty today! *The Village of Northfield has just recalculated and lowered the property taxes on this home.
Property Specifics
| Single Family | |
| — | |
| Georgian | |
| 2004 | |
| Full | |
| — | |
| No | |
| 0.26 |
| Cook | |
| — | |
| 840 / Annual | |
| Insurance | |
| Lake Michigan,Public | |
| Public Sewer | |
| 11044466 | |
| 04284130160000 |
Nearby Schools
| NAME: | DISTRICT: | DISTANCE: | |
|---|---|---|---|
|
Grade School
Glen Grove Elementary School |
34 | — | |
|
High School
Glenbrook South High School |
225 | Not in DB | |
|
Alternate Elementary School
Westbrook Elementary School |
— | Not in DB | |
Property History
| DATE: | EVENT: | PRICE: | SOURCE: |
|---|---|---|---|
| 26 Jul, 2021 | Sold | $1,295,000 | MRED MLS |
| 25 May, 2021 | Under contract | $1,325,000 | MRED MLS |
| 6 Apr, 2021 | Listed for sale | $1,325,000 | MRED MLS |
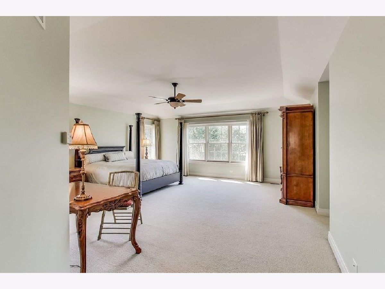
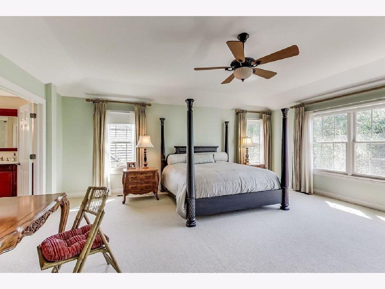
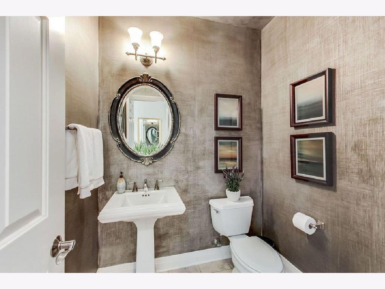
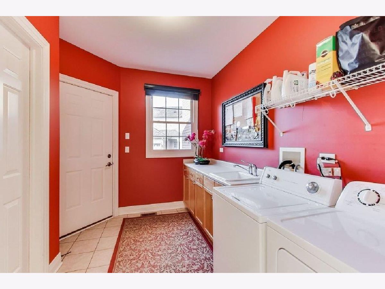
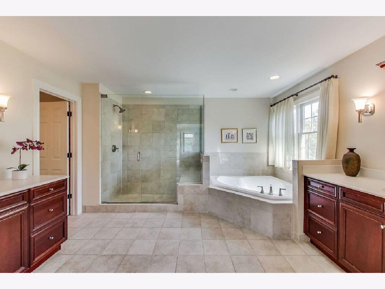
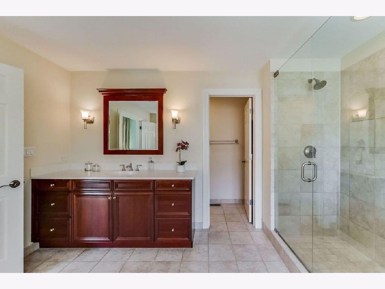
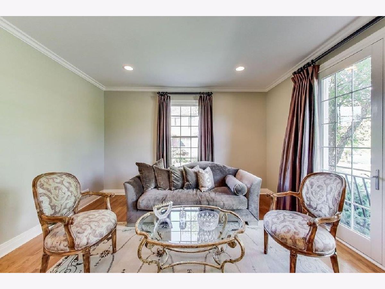
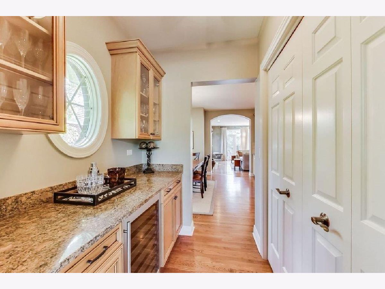
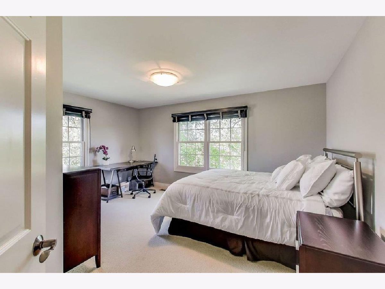
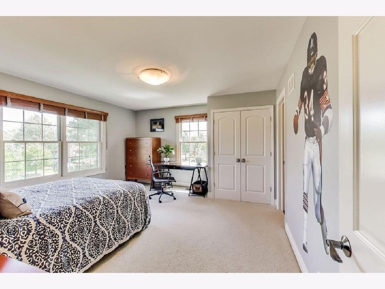
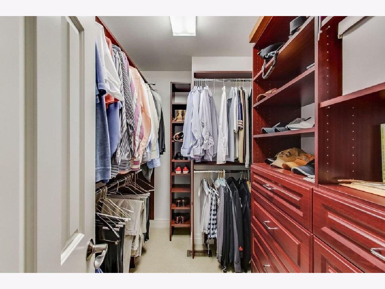
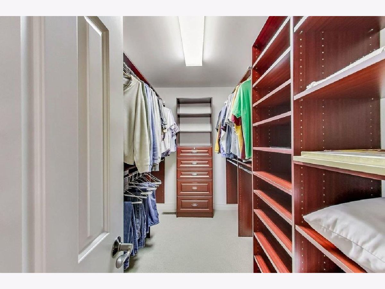
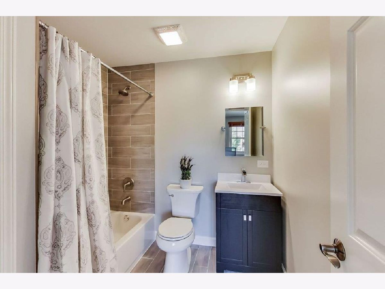
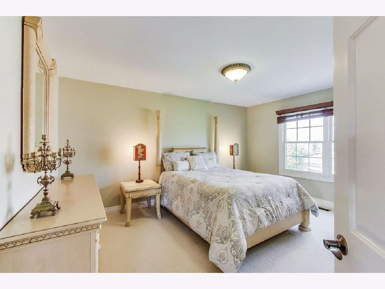
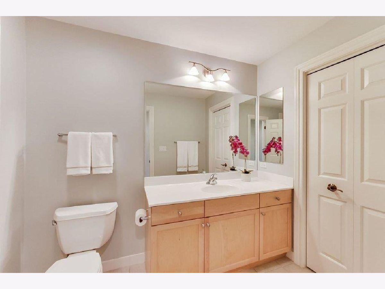
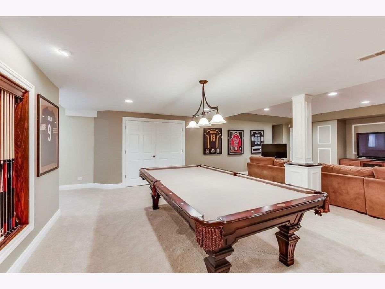
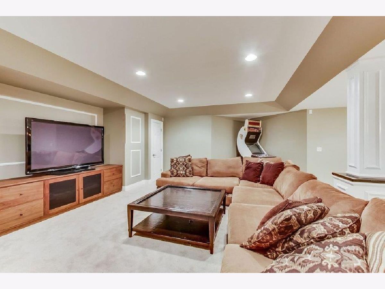
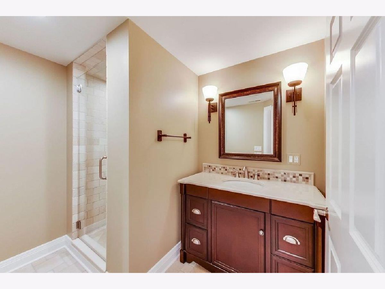
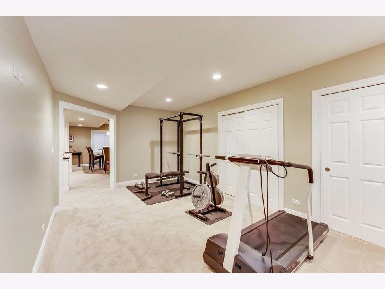
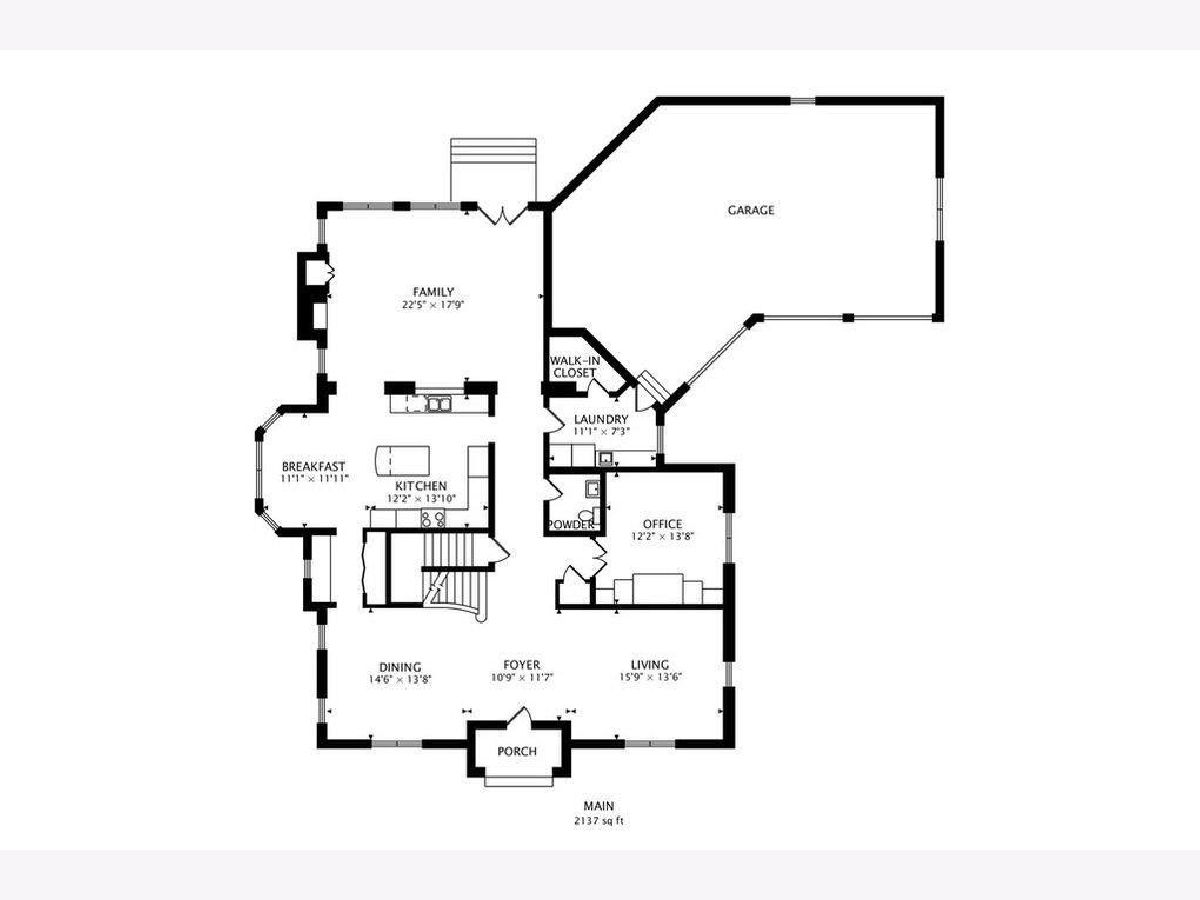
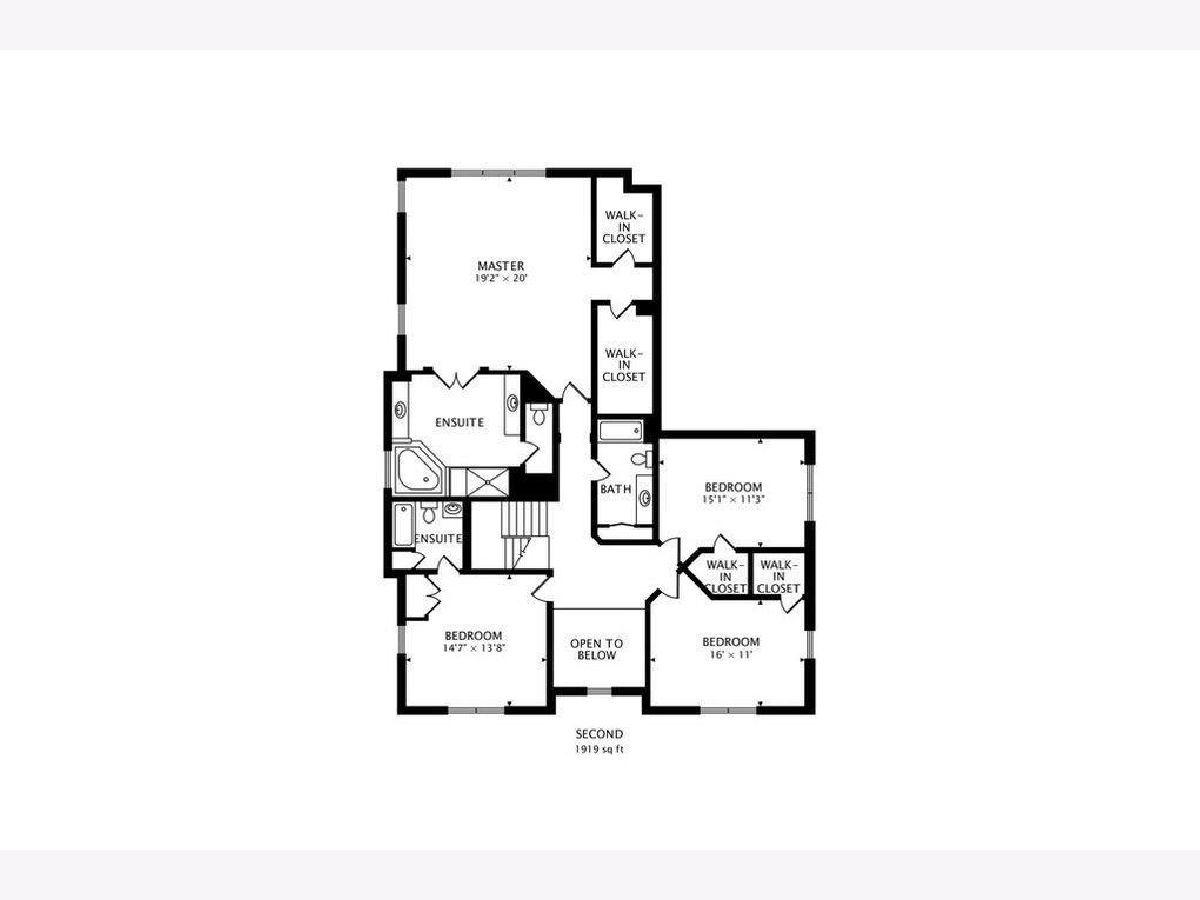
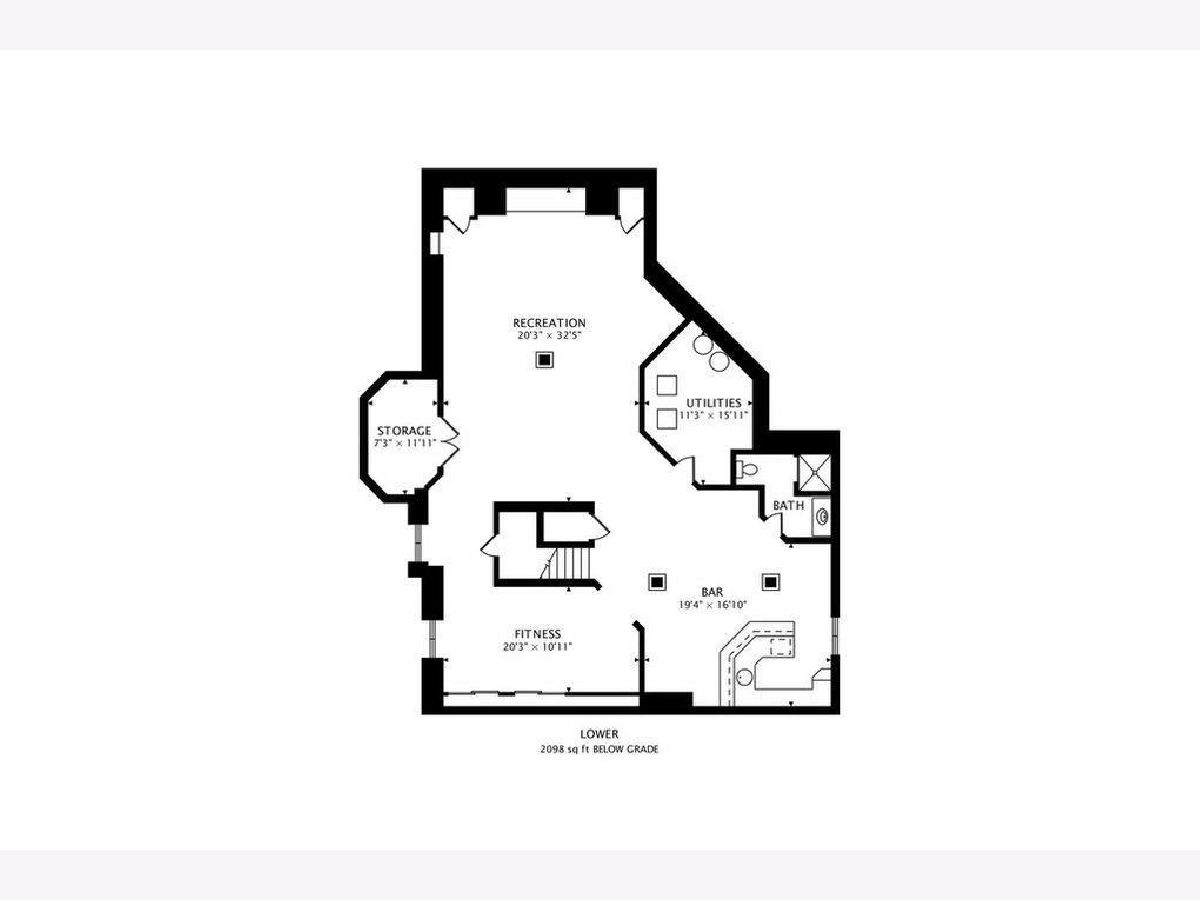
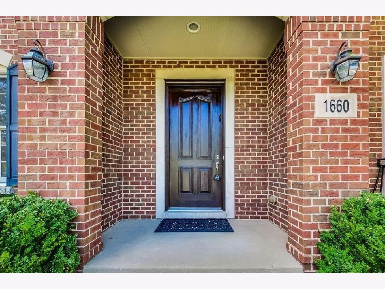
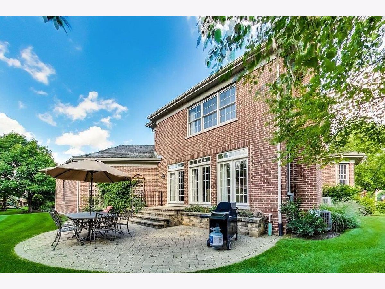
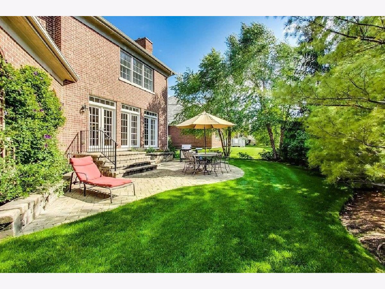
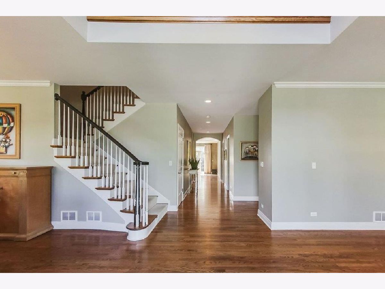
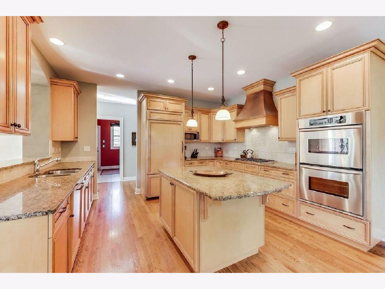
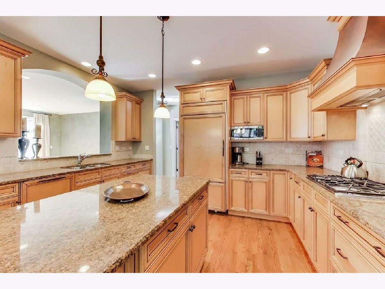
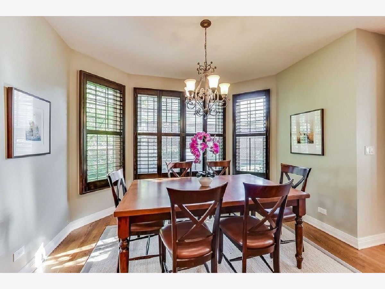
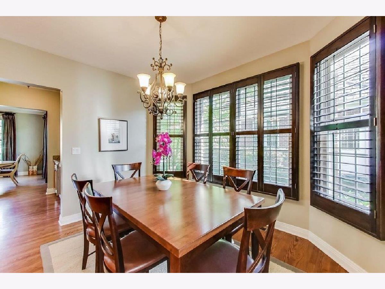
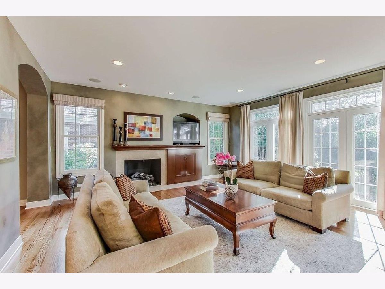
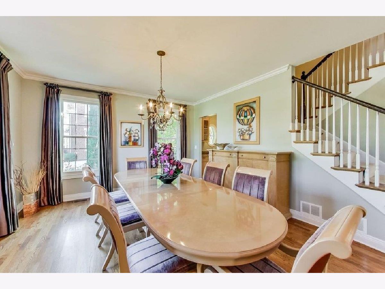
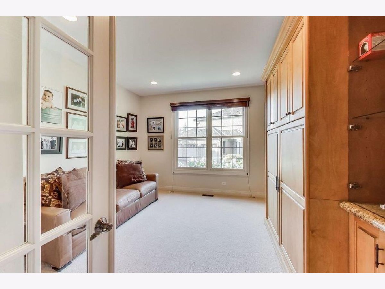
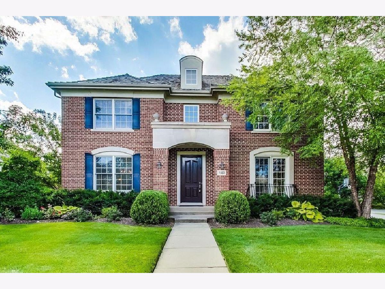
Room Specifics
Total Bedrooms: 4
Bedrooms Above Ground: 4
Bedrooms Below Ground: 0
Dimensions: —
Floor Type: Carpet
Dimensions: —
Floor Type: Carpet
Dimensions: —
Floor Type: Carpet
Full Bathrooms: 5
Bathroom Amenities: Separate Shower,Double Sink,Soaking Tub
Bathroom in Basement: 1
Rooms: Office
Basement Description: Finished,9 ft + pour,Concrete (Basement),Rec/Family Area,Storage Space
Other Specifics
| 3.5 | |
| Concrete Perimeter | |
| Asphalt | |
| Patio | |
| Landscaped,Sidewalks,Streetlights | |
| 11559 | |
| Unfinished | |
| Full | |
| Bar-Dry, Bar-Wet, Hardwood Floors, First Floor Laundry, Walk-In Closet(s), Ceiling - 9 Foot | |
| Range, Microwave, Dishwasher, Refrigerator, Bar Fridge, Washer, Dryer, Disposal, Stainless Steel Appliance(s), Wine Refrigerator | |
| Not in DB | |
| Park, Lake, Sidewalks, Street Lights, Street Paved | |
| — | |
| — | |
| Gas Log, Gas Starter |
Tax History
| Year | Property Taxes |
|---|---|
| 2021 | $21,643 |
Contact Agent
Nearby Similar Homes
Nearby Sold Comparables
Contact Agent
Listing Provided By
iRealty Flat Fee Brokerage




