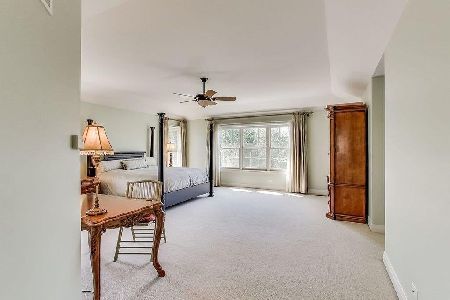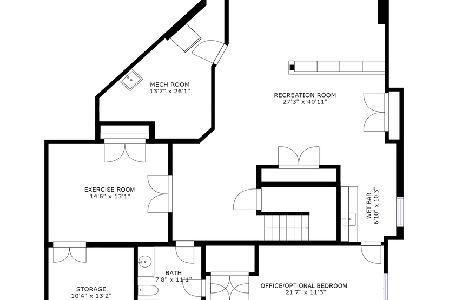1699 Saratoga Lane, Glenview, Illinois 60026
$1,150,000
|
Sold
|
|
| Status: | Closed |
| Sqft: | 4,937 |
| Cost/Sqft: | $243 |
| Beds: | 4 |
| Baths: | 4 |
| Year Built: | 2005 |
| Property Taxes: | $25,351 |
| Days On Market: | 1962 |
| Lot Size: | 0,29 |
Description
Stunning Edward R. James masterpiece in Southgate on the Glen. Sought-after open floor plan with beautiful finishes. Gourmet Kitchen (Dacor/Miele/SubZero) with granite island, counters & stainless steel appliances. Kitchen opens to a wonderful Family Room with fireplace focal point and steps out to a private patio and yard perfect for outdoor entertaining. The 1st floor Home Office and MudRoom off attached heated garage round out the main floor. Upstairs you find 4 large bedrooms including the Master Suite with spa-like Master Bath with steam shower. Fantastic Bonus Room upstairs for the perfect playroom. This home features crown-molding, wainscoting, whole house generator and more. Premium location, close to Glen shops, restaurants, parks, lake, and in award winning school districts...Welcome home!
Property Specifics
| Single Family | |
| — | |
| — | |
| 2005 | |
| Full | |
| — | |
| No | |
| 0.29 |
| Cook | |
| — | |
| 840 / Annual | |
| Other | |
| Lake Michigan | |
| Public Sewer | |
| 10842279 | |
| 04284130050000 |
Nearby Schools
| NAME: | DISTRICT: | DISTANCE: | |
|---|---|---|---|
|
Grade School
Westbrook Elementary School |
34 | — | |
|
Middle School
Attea Middle School |
34 | Not in DB | |
|
High School
Glenbrook South High School |
225 | Not in DB | |
Property History
| DATE: | EVENT: | PRICE: | SOURCE: |
|---|---|---|---|
| 6 Nov, 2020 | Sold | $1,150,000 | MRED MLS |
| 7 Sep, 2020 | Under contract | $1,199,000 | MRED MLS |
| 4 Sep, 2020 | Listed for sale | $1,199,000 | MRED MLS |









































Room Specifics
Total Bedrooms: 4
Bedrooms Above Ground: 4
Bedrooms Below Ground: 0
Dimensions: —
Floor Type: Carpet
Dimensions: —
Floor Type: Carpet
Dimensions: —
Floor Type: Hardwood
Full Bathrooms: 4
Bathroom Amenities: Whirlpool,Separate Shower,Steam Shower,Double Sink
Bathroom in Basement: 0
Rooms: Office,Bonus Room,Foyer,Walk In Closet,Loft,Mud Room
Basement Description: Unfinished,Bathroom Rough-In
Other Specifics
| 2 | |
| — | |
| — | |
| Patio, Storms/Screens | |
| — | |
| 148X51X126X45X83 | |
| — | |
| Full | |
| Bar-Dry, Hardwood Floors, Second Floor Laundry, Built-in Features, Walk-In Closet(s), Granite Counters, Separate Dining Room | |
| — | |
| Not in DB | |
| Park, Curbs, Sidewalks, Street Lights, Street Paved | |
| — | |
| — | |
| Gas Log, Gas Starter |
Tax History
| Year | Property Taxes |
|---|---|
| 2020 | $25,351 |
Contact Agent
Nearby Similar Homes
Nearby Sold Comparables
Contact Agent
Listing Provided By
Compass








