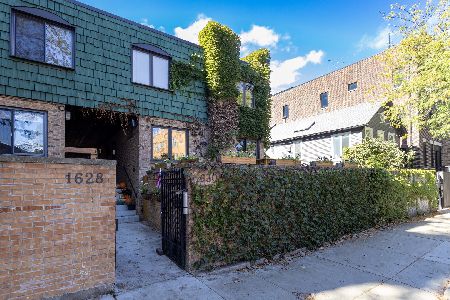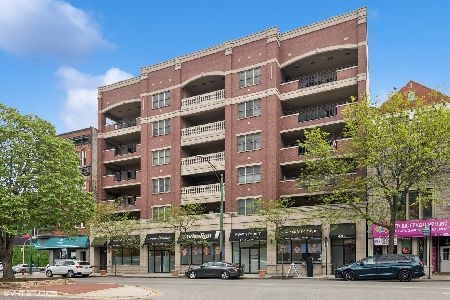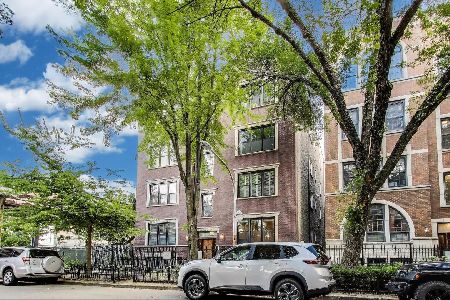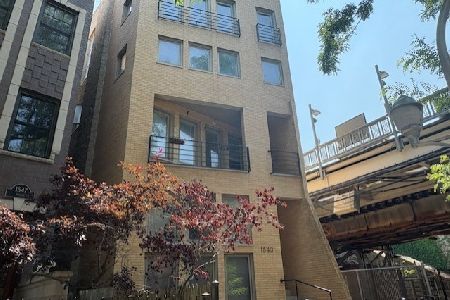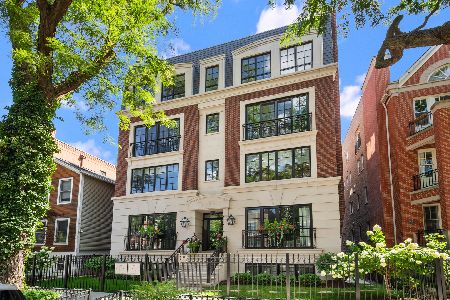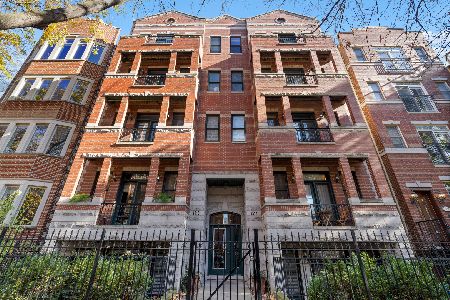1660 Hudson Avenue, Lincoln Park, Chicago, Illinois 60614
$500,000
|
Sold
|
|
| Status: | Closed |
| Sqft: | 1,500 |
| Cost/Sqft: | $350 |
| Beds: | 2 |
| Baths: | 3 |
| Year Built: | 1923 |
| Property Taxes: | $8,218 |
| Days On Market: | 2385 |
| Lot Size: | 0,00 |
Description
Rarely available west facing historic St Michaels High School Duplex home in the heart of Old Town. This unit was completely rehabbed with top of the line finishes. Open floor plan with hardwood floors on main level and powder room. Living/dinning room has gas fireplace with built ins surround and stone mantel and opens up to a huge landscaped private terrace. Open kitchen with s/s appliances, great stone counter tops, sep pantry, master suite with a whole wall of built out closets, full size washer/dryer master bath with steam shower, heated floors, soaking tub, dble vanity. Lower level has 2nd bedroom with Murphy bed, full office and full bath. Tons of storage. Building just redid the entire roof and finished off the roof terrace, garage parking included, beautiful gardens and you can't beat this location
Property Specifics
| Condos/Townhomes | |
| 2 | |
| — | |
| 1923 | |
| None | |
| — | |
| No | |
| — |
| Cook | |
| — | |
| 857 / Monthly | |
| Water,Parking,Insurance,Security,Security,TV/Cable,Exterior Maintenance,Lawn Care,Scavenger,Snow Removal,Internet | |
| Lake Michigan | |
| Public Sewer | |
| 10403706 | |
| 14333300201011 |
Property History
| DATE: | EVENT: | PRICE: | SOURCE: |
|---|---|---|---|
| 29 May, 2012 | Sold | $380,000 | MRED MLS |
| 31 Jan, 2012 | Under contract | $399,900 | MRED MLS |
| 9 Dec, 2011 | Listed for sale | $399,900 | MRED MLS |
| 28 Aug, 2019 | Sold | $500,000 | MRED MLS |
| 19 Jul, 2019 | Under contract | $525,000 | MRED MLS |
| 4 Jun, 2019 | Listed for sale | $525,000 | MRED MLS |
Room Specifics
Total Bedrooms: 2
Bedrooms Above Ground: 2
Bedrooms Below Ground: 0
Dimensions: —
Floor Type: Carpet
Full Bathrooms: 3
Bathroom Amenities: Separate Shower,Steam Shower,Double Sink,Soaking Tub
Bathroom in Basement: 0
Rooms: Office
Basement Description: None
Other Specifics
| 1 | |
| Concrete Perimeter | |
| — | |
| Deck, End Unit | |
| — | |
| COMMON | |
| — | |
| Full | |
| Elevator, Hardwood Floors, Heated Floors, First Floor Laundry, First Floor Full Bath, Storage | |
| Range, Microwave, Dishwasher, Refrigerator, Freezer, Washer, Dryer, Disposal | |
| Not in DB | |
| — | |
| — | |
| Bike Room/Bike Trails, Elevator(s), Storage, Party Room, Sundeck, Receiving Room, Security Door Lock(s), None | |
| Attached Fireplace Doors/Screen, Gas Log |
Tax History
| Year | Property Taxes |
|---|---|
| 2012 | $6,057 |
| 2019 | $8,218 |
Contact Agent
Nearby Similar Homes
Nearby Sold Comparables
Contact Agent
Listing Provided By
@properties

