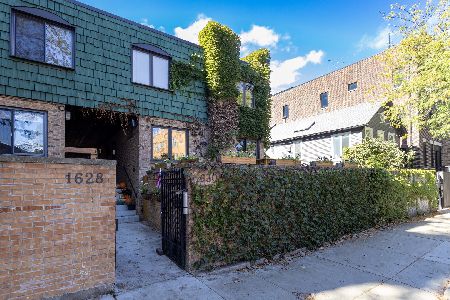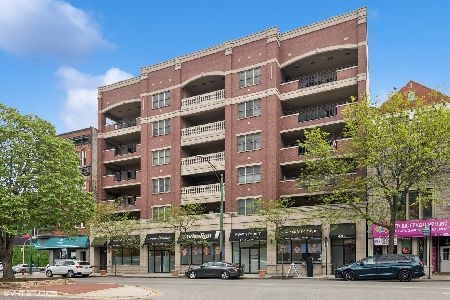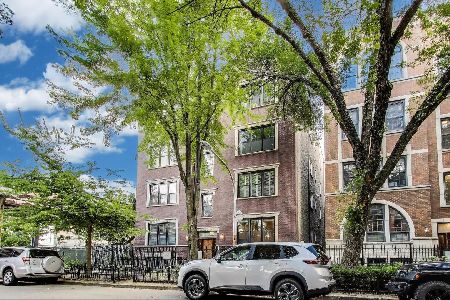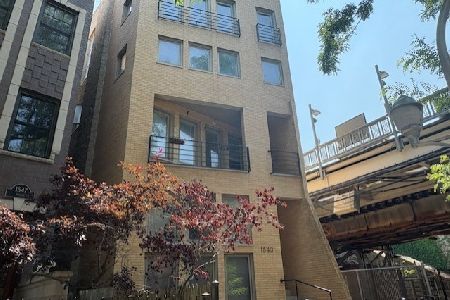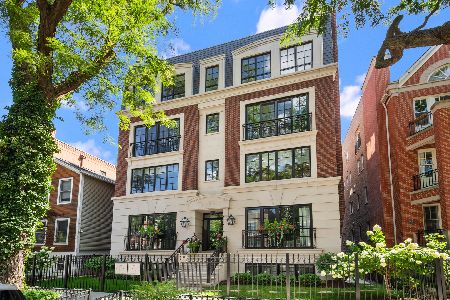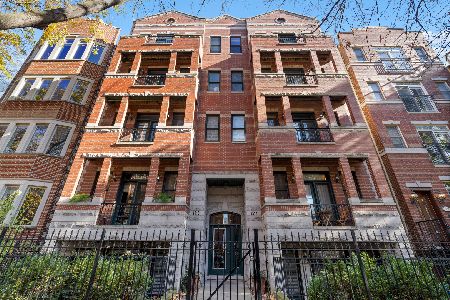1660 Hudson Avenue, Lincoln Park, Chicago, Illinois 60614
$1,370,000
|
Sold
|
|
| Status: | Closed |
| Sqft: | 3,791 |
| Cost/Sqft: | $369 |
| Beds: | 5 |
| Baths: | 4 |
| Year Built: | 1928 |
| Property Taxes: | $11,837 |
| Days On Market: | 2815 |
| Lot Size: | 0,00 |
Description
Come experience this Old Town marvel! Top down renovations by a top Chicago developer in this rarely available duplex penthouse condo in the Old St Michael's High School! This home boasts 4 bedrooms (could be 5), 3.5 baths, huge family room/loft and 2 heated garage parking spaces. Grand living room with 20' vaulted ceilings and exposed brick walls welcomes in immense natural light hitting wide-planked hardwood flooring. Exquisite kitchen features massive 12' island, Bosch appliances, java stained cabinets, granite backsplash, and newly installed bar. Master suite with walk-in closet, spa bath w/ steam shower, and heated floors. Main level also features office and huge laundry/mud room. Climb refurbished wooden stairs to find lofted family room, 2 more bedrooms and 2 fully renovated baths. Addt'l upgrades include: central audio system, architectural ceiling fan, recessed lighting, new skylights, wood-burning fireplace, and custom built-ins! Walk to everything! Don't miss out!
Property Specifics
| Condos/Townhomes | |
| 5 | |
| — | |
| 1928 | |
| None | |
| — | |
| No | |
| — |
| Cook | |
| — | |
| 1087 / Monthly | |
| Water,Parking,Insurance,Exterior Maintenance,Lawn Care,Scavenger,Snow Removal | |
| Lake Michigan | |
| Public Sewer | |
| 09900595 | |
| 14333300201035 |
Property History
| DATE: | EVENT: | PRICE: | SOURCE: |
|---|---|---|---|
| 5 Jul, 2011 | Sold | $1,149,000 | MRED MLS |
| 24 Jun, 2011 | Under contract | $1,199,000 | MRED MLS |
| 15 Feb, 2011 | Listed for sale | $1,199,000 | MRED MLS |
| 25 May, 2018 | Sold | $1,370,000 | MRED MLS |
| 4 Apr, 2018 | Under contract | $1,400,000 | MRED MLS |
| 31 Mar, 2018 | Listed for sale | $1,400,000 | MRED MLS |
Room Specifics
Total Bedrooms: 5
Bedrooms Above Ground: 5
Bedrooms Below Ground: 0
Dimensions: —
Floor Type: Carpet
Dimensions: —
Floor Type: Carpet
Dimensions: —
Floor Type: Carpet
Dimensions: —
Floor Type: —
Full Bathrooms: 4
Bathroom Amenities: Whirlpool,Separate Shower,Double Sink
Bathroom in Basement: 0
Rooms: Bedroom 5,Foyer,Walk In Closet,Storage
Basement Description: None
Other Specifics
| 2 | |
| Concrete Perimeter,Stone | |
| — | |
| Roof Deck, End Unit | |
| Corner Lot | |
| COMMON | |
| — | |
| Full | |
| Vaulted/Cathedral Ceilings, Skylight(s), Bar-Wet, Hardwood Floors, First Floor Laundry, First Floor Full Bath | |
| Range, Microwave, Dishwasher, Refrigerator, Freezer, Washer, Dryer, Disposal, Stainless Steel Appliance(s) | |
| Not in DB | |
| — | |
| — | |
| Bike Room/Bike Trails, Elevator(s), Sundeck, Security Door Lock(s) | |
| Gas Log, Gas Starter |
Tax History
| Year | Property Taxes |
|---|---|
| 2011 | $8,387 |
| 2018 | $11,837 |
Contact Agent
Nearby Similar Homes
Nearby Sold Comparables
Contact Agent
Listing Provided By
@properties

