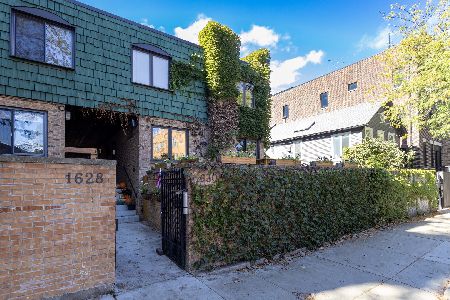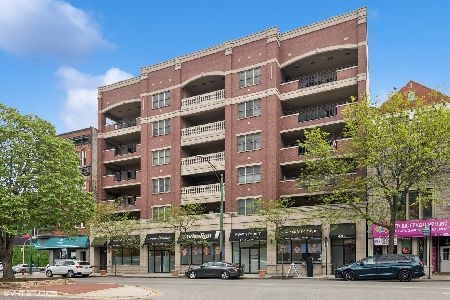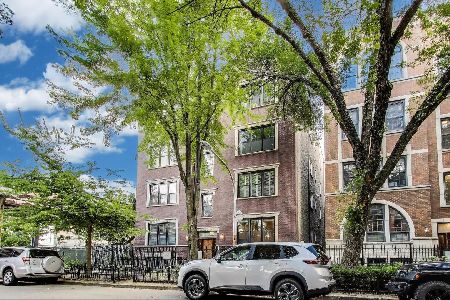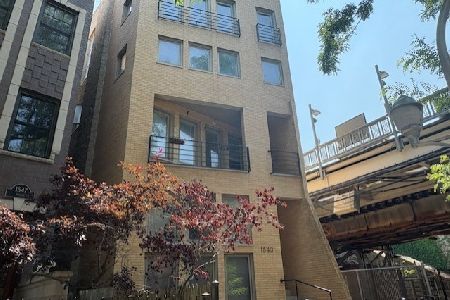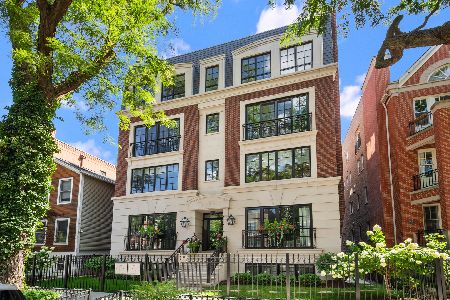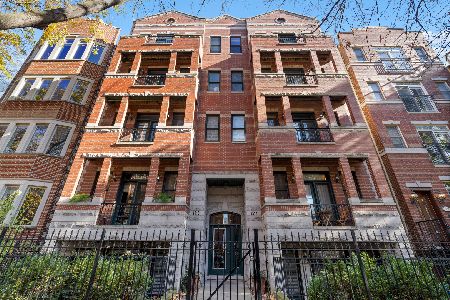1660 Hudson Avenue, Lincoln Park, Chicago, Illinois 60614
$960,000
|
Sold
|
|
| Status: | Closed |
| Sqft: | 2,570 |
| Cost/Sqft: | $399 |
| Beds: | 2 |
| Baths: | 2 |
| Year Built: | — |
| Property Taxes: | $10,805 |
| Days On Market: | 2301 |
| Lot Size: | 0,00 |
Description
Most desired floorplan & unit. This big, (nearly 2600 ASF) bold, iconic home is in the former St. Michael's High School in the heart of Old Town's Historic Triangle neighborhood. This special home is a one of a kind with Chicago memorabilia throughout, and, over $300K of well-thought-out custom upgrades. Many reclaimed finishes are by a former Old Town Chicago Artist, David "Doc" Sanjurjo. The view is of a serene, immaculately-manicured private courtyard of St. Michael's along with its historic steeple. The fireplace wall features memorabilia from the former historic Clark and Barlow Hardware building. The in-suite master has an enormous walk-in custom closet and a private outdoor space; perfect for morning coffee. Laundry and both bathrooms are new. There is an amazing common area, posh new roof deck with grills and pergola. The location is premium; near Wells Street, Lincoln Park, and CTA and includes a two-car attached, heated parking and storage in the price! Dog-Friendly
Property Specifics
| Condos/Townhomes | |
| 4 | |
| — | |
| — | |
| None | |
| — | |
| No | |
| — |
| Cook | |
| St. Michael's Square | |
| 613 / Monthly | |
| Water,Parking,Insurance,Security,TV/Cable,Exterior Maintenance,Lawn Care,Scavenger,Snow Removal | |
| Lake Michigan | |
| Public Sewer | |
| 10497120 | |
| 14333300201006 |
Property History
| DATE: | EVENT: | PRICE: | SOURCE: |
|---|---|---|---|
| 11 Apr, 2012 | Sold | $560,000 | MRED MLS |
| 9 Mar, 2012 | Under contract | $599,000 | MRED MLS |
| — | Last price change | $649,000 | MRED MLS |
| 16 Dec, 2011 | Listed for sale | $649,000 | MRED MLS |
| 25 Oct, 2019 | Sold | $960,000 | MRED MLS |
| 26 Aug, 2019 | Under contract | $1,025,000 | MRED MLS |
| 26 Aug, 2019 | Listed for sale | $1,025,000 | MRED MLS |
Room Specifics
Total Bedrooms: 2
Bedrooms Above Ground: 2
Bedrooms Below Ground: 0
Dimensions: —
Floor Type: —
Full Bathrooms: 2
Bathroom Amenities: Double Sink,Double Shower,Soaking Tub
Bathroom in Basement: 0
Rooms: Sitting Room,Utility Room-1st Floor,Walk In Closet,Deck
Basement Description: None
Other Specifics
| 2 | |
| — | |
| — | |
| Patio | |
| — | |
| COMMON | |
| — | |
| Full | |
| Laundry Hook-Up in Unit, Storage, Built-in Features, Walk-In Closet(s) | |
| Range, Microwave, Dishwasher, Refrigerator, Washer, Dryer, Disposal, Wine Refrigerator | |
| Not in DB | |
| — | |
| — | |
| Bike Room/Bike Trails, Elevator(s), Storage, Sundeck, Security Door Lock(s) | |
| Gas Log |
Tax History
| Year | Property Taxes |
|---|---|
| 2012 | $7,447 |
| 2019 | $10,805 |
Contact Agent
Nearby Similar Homes
Nearby Sold Comparables
Contact Agent
Listing Provided By
Baird & Warner

