1652 Saint Andrew Drive, Vernon Hills, Illinois 60061
$805,000
|
Sold
|
|
| Status: | Closed |
| Sqft: | 5,693 |
| Cost/Sqft: | $149 |
| Beds: | 4 |
| Baths: | 5 |
| Year Built: | 2001 |
| Property Taxes: | $18,175 |
| Days On Market: | 960 |
| Lot Size: | 0,00 |
Description
Premium lot with golf course and pond views.Enjoy panoramic views from the newly built extended balcony or from the beautiful stamped patio with a seating wall. Beautiful custom stone exterior. Impressive two story foyer.The first floor offers a private office, open-concept living and dining space with an attractive tray ceiling. Custom home updated by current owners includes roof,HVAC dual system,H2O, sump pump with high end back up, new smart stainless appliances. Main level features attractive hardwood flooring. Fabulously appointed gourmet kitchen featuring center island, granite and smart appliances :Wolf cooktop, Bosch dishwasher, smart double oven. Adjoining spacious family room with a wall of windows. This home boasts a back foyer and a spacious laundry room with newer washer and dryer.Primary suite offers two walk in closets and a luxury bath with a separate shower and a Jacuzzi tub. Each bedroom has access to a full bath. Finished lookout lower level features bed.5 and a full bath , an attractive custom bar, and theatre seating. Enjoy forever views of open space, golf course and pond views.
Property Specifics
| Single Family | |
| — | |
| — | |
| 2001 | |
| — | |
| — | |
| Yes | |
| — |
| Lake | |
| Saint Andrews | |
| 425 / Annual | |
| — | |
| — | |
| — | |
| 11804450 | |
| 11293110360000 |
Property History
| DATE: | EVENT: | PRICE: | SOURCE: |
|---|---|---|---|
| 1 Aug, 2023 | Sold | $805,000 | MRED MLS |
| 21 Jun, 2023 | Under contract | $849,000 | MRED MLS |
| 9 Jun, 2023 | Listed for sale | $849,000 | MRED MLS |
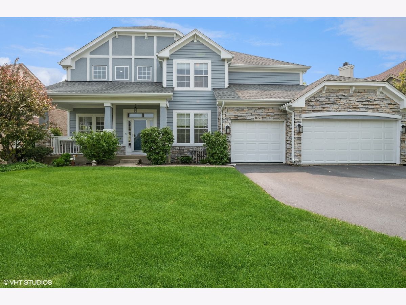
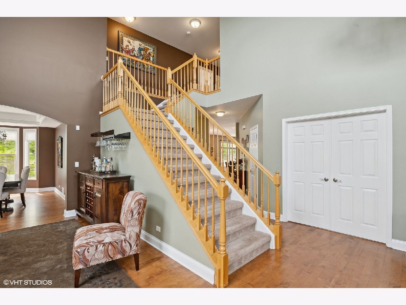
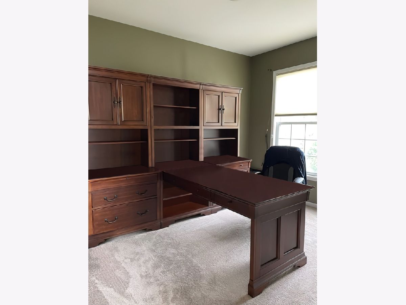
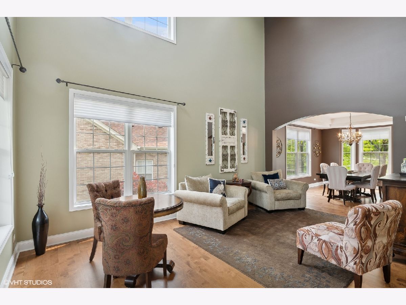
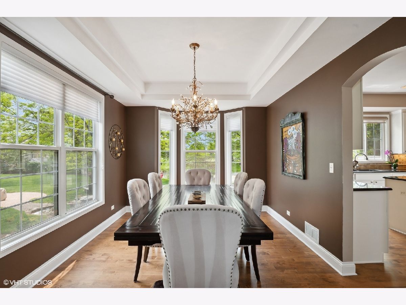
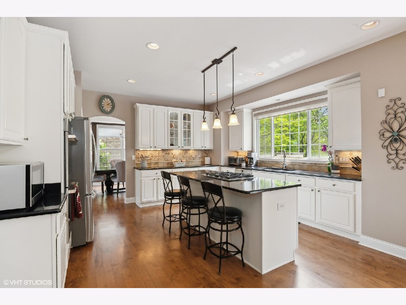
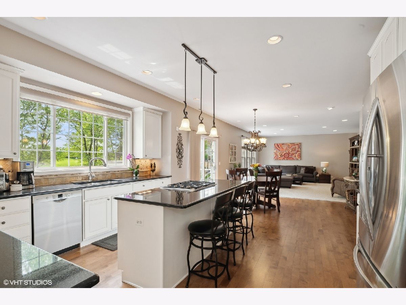
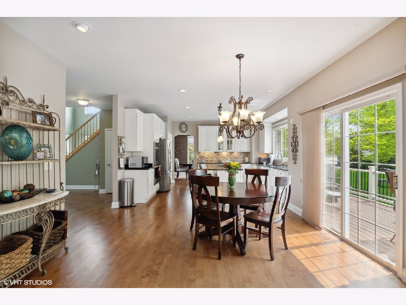
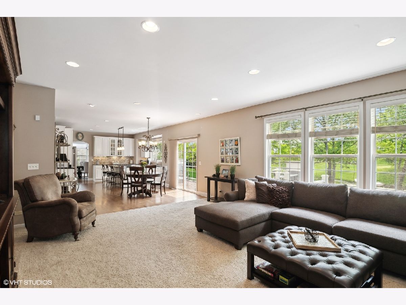
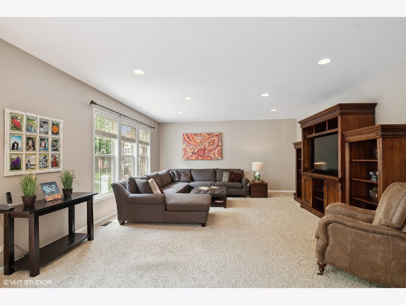
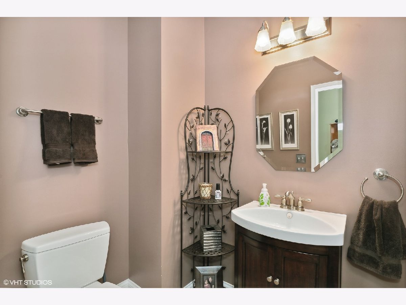
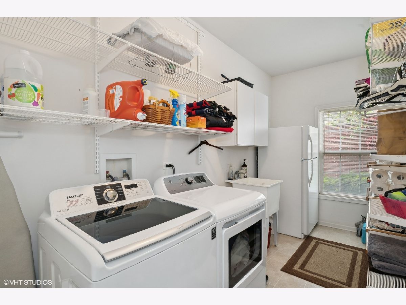
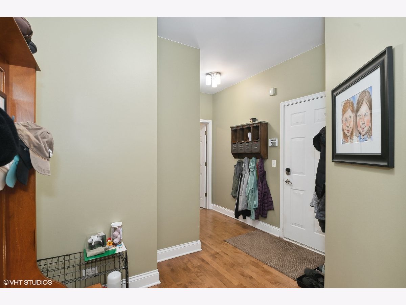
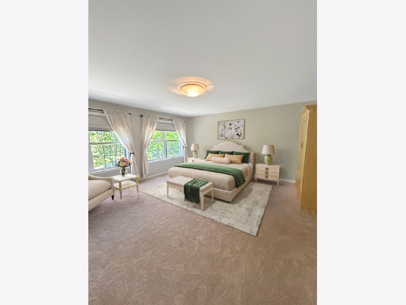
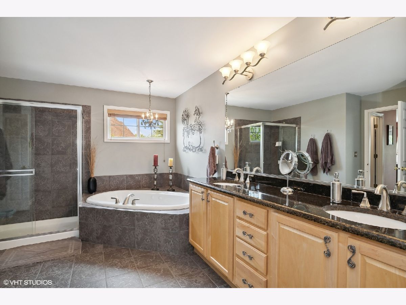
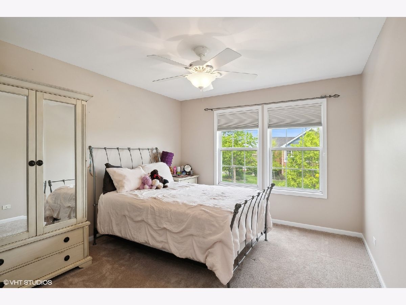
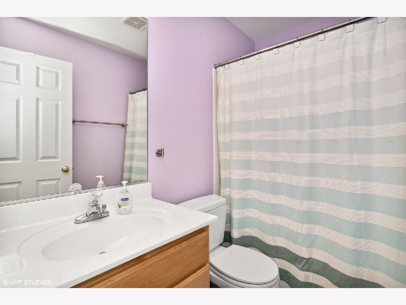
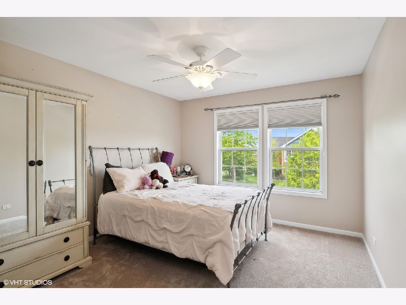
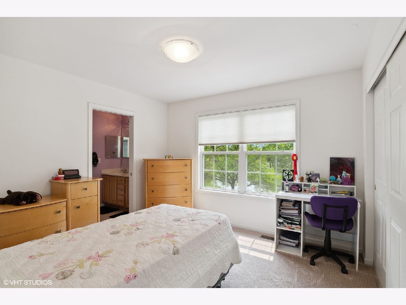
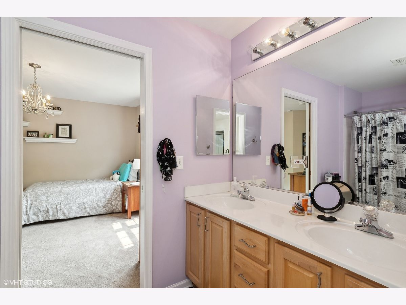
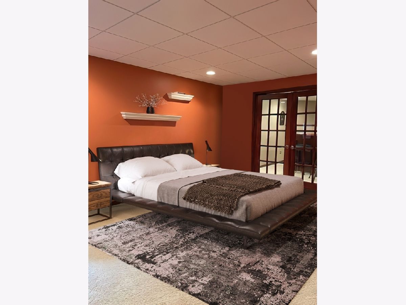
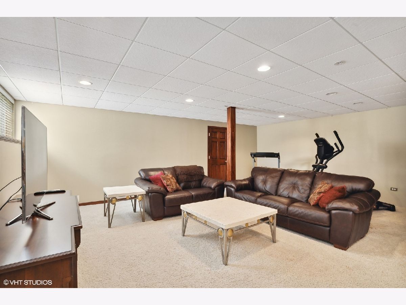
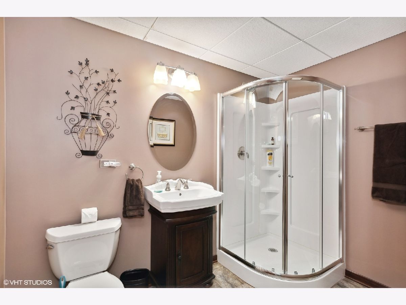
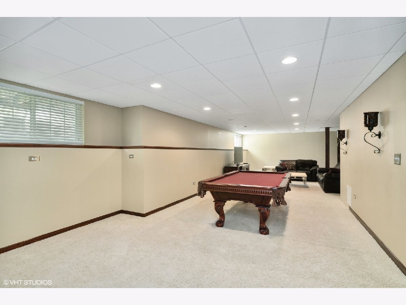
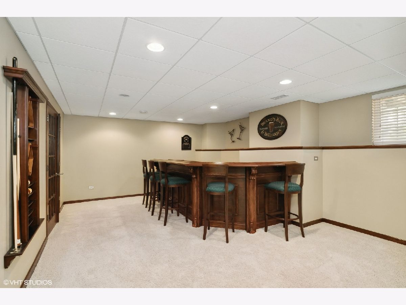
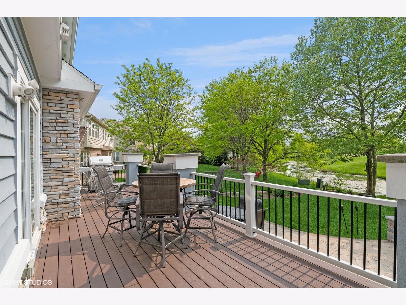
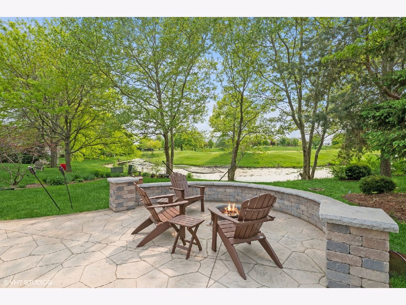
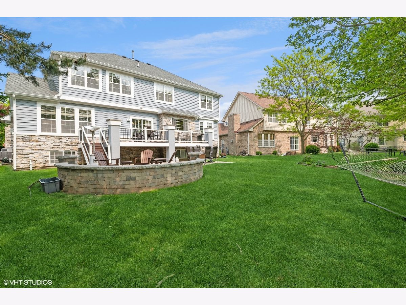
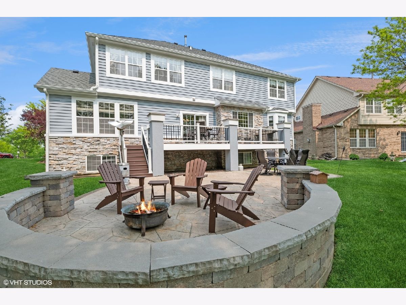
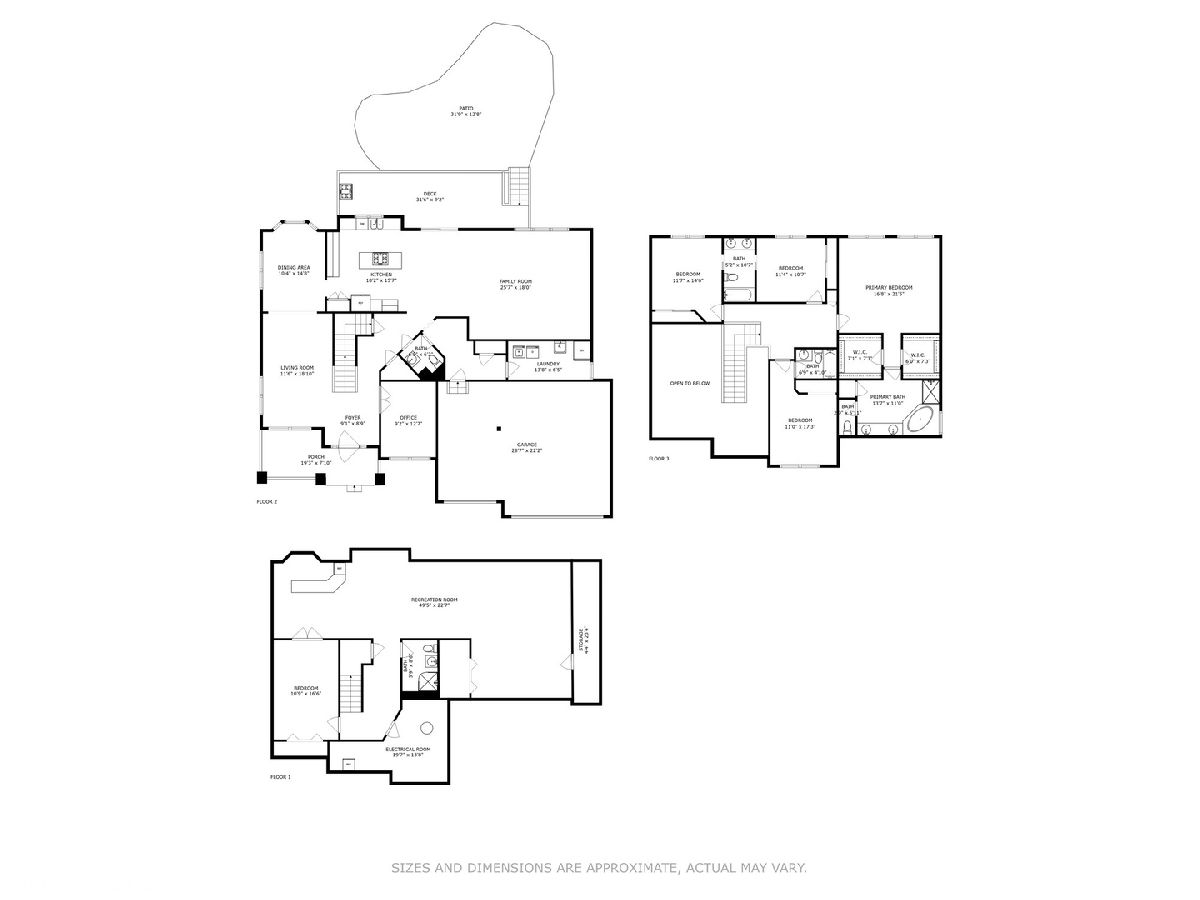
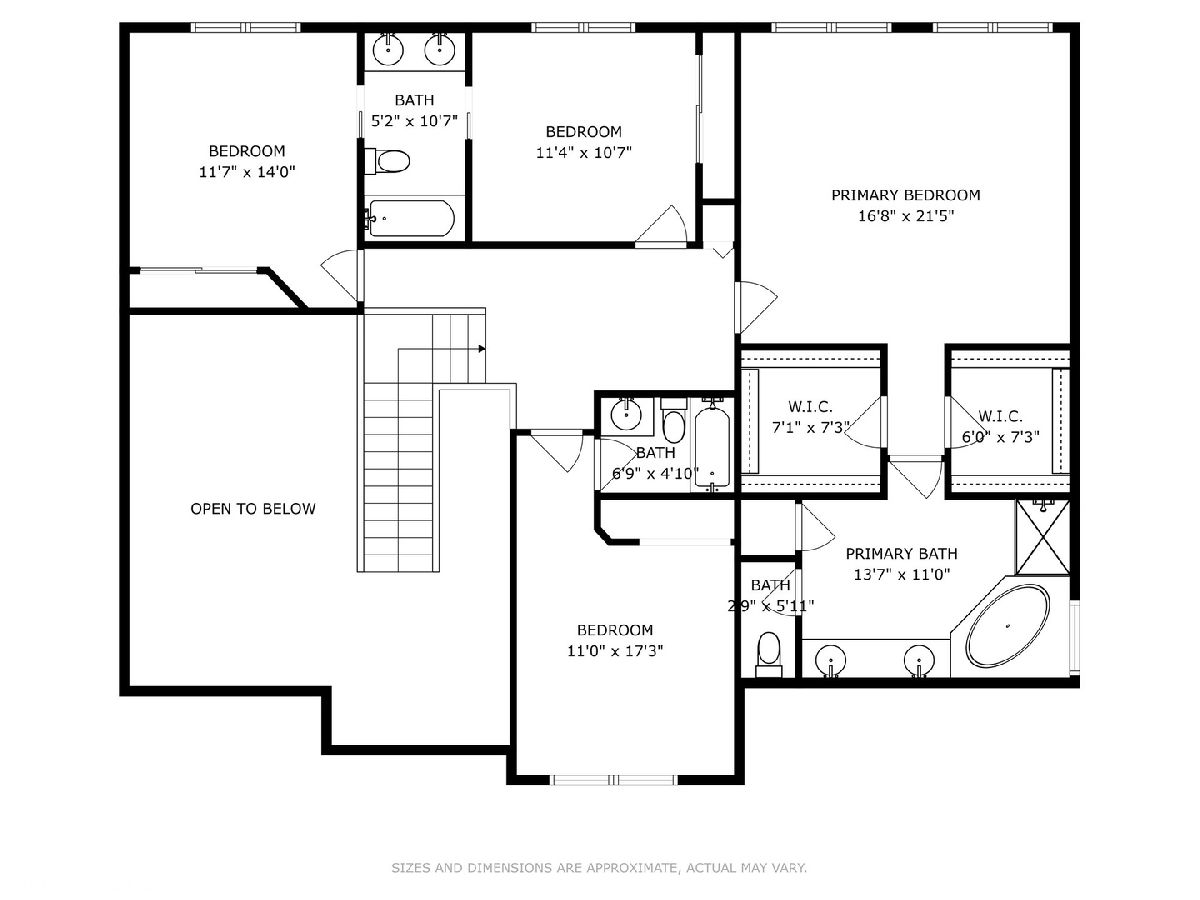
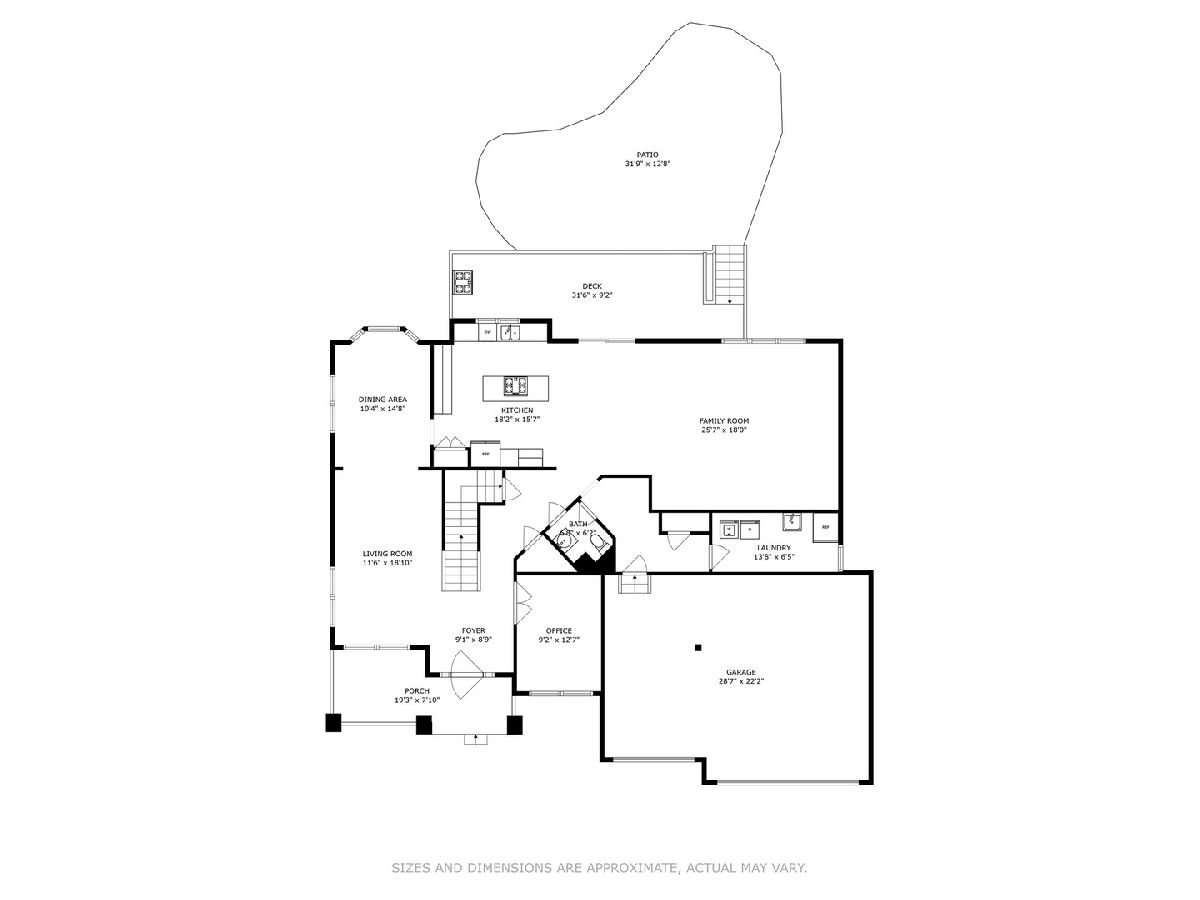
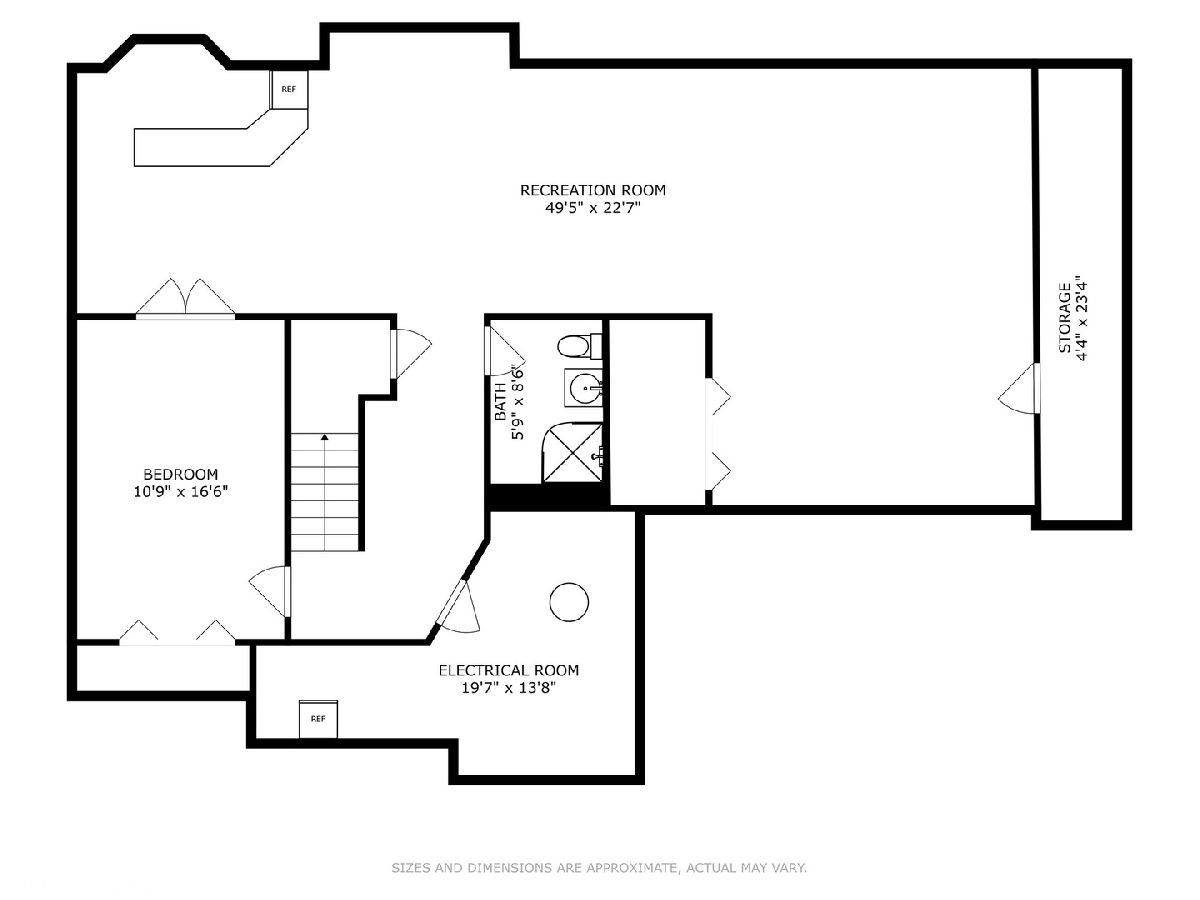
Room Specifics
Total Bedrooms: 5
Bedrooms Above Ground: 4
Bedrooms Below Ground: 1
Dimensions: —
Floor Type: —
Dimensions: —
Floor Type: —
Dimensions: —
Floor Type: —
Dimensions: —
Floor Type: —
Full Bathrooms: 5
Bathroom Amenities: Whirlpool,Separate Shower,Double Sink
Bathroom in Basement: 1
Rooms: —
Basement Description: Finished
Other Specifics
| 3 | |
| — | |
| Asphalt,Concrete | |
| — | |
| — | |
| 130X50X144X96 | |
| Full | |
| — | |
| — | |
| — | |
| Not in DB | |
| — | |
| — | |
| — | |
| — |
Tax History
| Year | Property Taxes |
|---|---|
| 2023 | $18,175 |
Contact Agent
Nearby Similar Homes
Nearby Sold Comparables
Contact Agent
Listing Provided By
@properties Christie's International Real Estate




