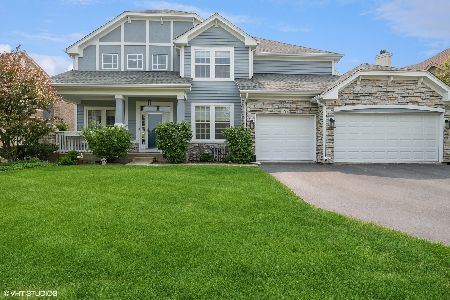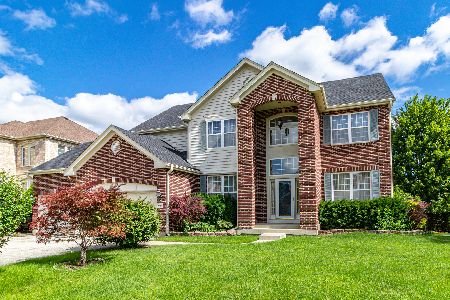1656 St. Andrew Drive, Vernon Hills, Illinois 60061
$630,000
|
Sold
|
|
| Status: | Closed |
| Sqft: | 3,084 |
| Cost/Sqft: | $203 |
| Beds: | 4 |
| Baths: | 4 |
| Year Built: | 2001 |
| Property Taxes: | $15,248 |
| Days On Market: | 6219 |
| Lot Size: | 0,23 |
Description
Loads Of Sunlight, Hwd Flrs & Arched Entries T-Out! 2-Stry Foy W/Tile Flrs, Vol Wndw & Chand. Sep Liv & Din Rms W/Arched & Pillared Entries, Hwd Flrs, Trey Ceil & Butlers Ptry W/Oak Cabs & Granite Surf! Eat-In Kit W/Hwd Flrs, Rp Oak 42" Cabs W/Roll Out Trays, Granite Surf, C-Islnd W/Brkfst Bar, Huge Ptry Clst, Plan Desk, Sldr To Deck & S/S Appls! 2-Stry Fr W/Hwd Flrs, Vol Wndws, Gas Strt Fp & Oak Strcs! Mstr W/Dbl
Property Specifics
| Single Family | |
| — | |
| Colonial | |
| 2001 | |
| Full,English | |
| STIRLING | |
| No | |
| 0.23 |
| Lake | |
| Greggs Landing | |
| 550 / Annual | |
| Other | |
| Public | |
| Public Sewer | |
| 07110383 | |
| 11293110350000 |
Nearby Schools
| NAME: | DISTRICT: | DISTANCE: | |
|---|---|---|---|
|
Grade School
Hawthorn Elementary School (nor |
73 | — | |
|
Middle School
Hawthorn Middle School North |
73 | Not in DB | |
|
High School
Vernon Hills High School |
128 | Not in DB | |
Property History
| DATE: | EVENT: | PRICE: | SOURCE: |
|---|---|---|---|
| 23 Feb, 2009 | Sold | $630,000 | MRED MLS |
| 2 Feb, 2009 | Under contract | $625,000 | MRED MLS |
| 14 Jan, 2009 | Listed for sale | $625,000 | MRED MLS |
Room Specifics
Total Bedrooms: 5
Bedrooms Above Ground: 4
Bedrooms Below Ground: 1
Dimensions: —
Floor Type: Hardwood
Dimensions: —
Floor Type: Hardwood
Dimensions: —
Floor Type: Hardwood
Dimensions: —
Floor Type: —
Full Bathrooms: 4
Bathroom Amenities: Whirlpool,Separate Shower,Double Sink
Bathroom in Basement: 1
Rooms: Bedroom 5,Den,Eating Area,Foyer,Gallery,Recreation Room,Sitting Room,Utility Room-1st Floor
Basement Description: Finished
Other Specifics
| 3 | |
| Concrete Perimeter | |
| Asphalt | |
| Balcony, Deck | |
| Golf Course Lot,Landscaped | |
| 108X139X43X130 | |
| — | |
| Full | |
| Vaulted/Cathedral Ceilings, Bar-Wet, First Floor Bedroom | |
| Double Oven, Microwave, Dishwasher, Refrigerator, Washer, Dryer, Disposal | |
| Not in DB | |
| Sidewalks, Street Lights, Street Paved | |
| — | |
| — | |
| Attached Fireplace Doors/Screen, Gas Log, Gas Starter |
Tax History
| Year | Property Taxes |
|---|---|
| 2009 | $15,248 |
Contact Agent
Nearby Similar Homes
Nearby Sold Comparables
Contact Agent
Listing Provided By
Keller Williams Premier Realty






