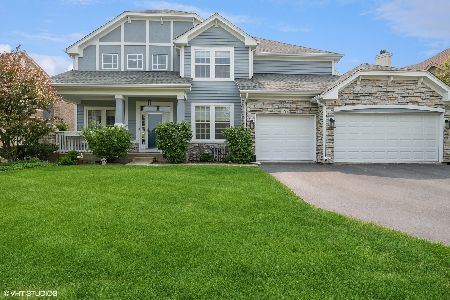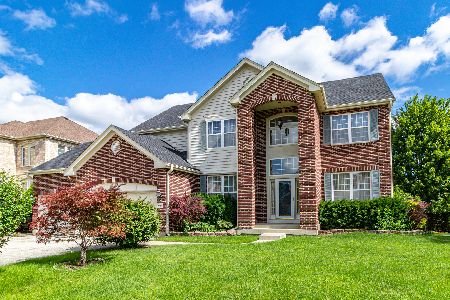1656 Saint Andrew Drive, Vernon Hills, Illinois 60061
$580,000
|
Sold
|
|
| Status: | Closed |
| Sqft: | 3,084 |
| Cost/Sqft: | $194 |
| Beds: | 4 |
| Baths: | 4 |
| Year Built: | 2001 |
| Property Taxes: | $16,171 |
| Days On Market: | 3536 |
| Lot Size: | 0,00 |
Description
Wow! Absolutely breathtaking inside and out! Gorgeous professionally landscaped yard. Prepare to be impressed by the 2-story foyer. Hardwood flooring, arched entries, and crystal chandeliers throughout. Spacious dining room with arched/pillared entry and tray ceiling. Sunlight naturally beams through lovely 2-story family room with gas starter fireplace, volume windows, and built-in shelving! Delightful eat-in kitchen with 42" oak cabinets with roll out trays, granite countertops, island with breakfast bar, huge pantry closet, plan desk, and all SS appliances. Laundry with washer/dryer included. Huge master suite features tray ceiling and French doors with luxurious bath with double sinks and separate shower. Full finished basement with 2 additional beds, full bath, 2 large storage rooms, and more! Double rear decks on golf course made for entertaining! 4th hole (Island Green) of White Deer Run. Garage loft and storage. A must see! This home is a gem!
Property Specifics
| Single Family | |
| — | |
| Colonial | |
| 2001 | |
| Full,English | |
| STIRLING | |
| No | |
| — |
| Lake | |
| Greggs Landing | |
| 320 / Annual | |
| Other | |
| Public | |
| Public Sewer | |
| 09232662 | |
| 11293110350000 |
Nearby Schools
| NAME: | DISTRICT: | DISTANCE: | |
|---|---|---|---|
|
High School
Vernon Hills High School |
128 | Not in DB | |
Property History
| DATE: | EVENT: | PRICE: | SOURCE: |
|---|---|---|---|
| 15 Jul, 2016 | Sold | $580,000 | MRED MLS |
| 26 May, 2016 | Under contract | $599,000 | MRED MLS |
| 20 May, 2016 | Listed for sale | $599,000 | MRED MLS |
Room Specifics
Total Bedrooms: 6
Bedrooms Above Ground: 4
Bedrooms Below Ground: 2
Dimensions: —
Floor Type: Hardwood
Dimensions: —
Floor Type: Hardwood
Dimensions: —
Floor Type: Hardwood
Dimensions: —
Floor Type: —
Dimensions: —
Floor Type: —
Full Bathrooms: 4
Bathroom Amenities: Whirlpool,Separate Shower,Double Sink
Bathroom in Basement: 1
Rooms: Bedroom 5,Bedroom 6,Den,Foyer,Recreation Room,Walk In Closet
Basement Description: Finished
Other Specifics
| 2.5 | |
| Concrete Perimeter | |
| Asphalt | |
| Balcony, Deck, Patio, Storms/Screens | |
| Golf Course Lot,Landscaped | |
| 139X42X130X54X52 | |
| Unfinished | |
| Full | |
| Vaulted/Cathedral Ceilings, Hardwood Floors, First Floor Laundry | |
| Double Oven, Microwave, Dishwasher, Refrigerator, Washer, Dryer, Disposal | |
| Not in DB | |
| Sidewalks, Street Lights, Street Paved | |
| — | |
| — | |
| Attached Fireplace Doors/Screen, Gas Log, Gas Starter |
Tax History
| Year | Property Taxes |
|---|---|
| 2016 | $16,171 |
Contact Agent
Nearby Similar Homes
Nearby Sold Comparables
Contact Agent
Listing Provided By
AK Homes






