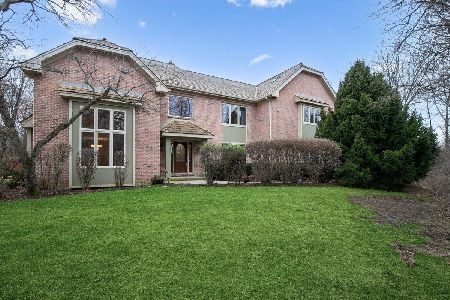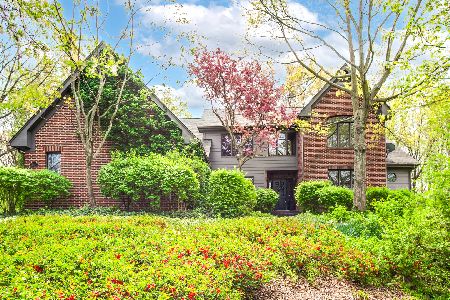16651 Cherrywood Lane, Wadsworth, Illinois 60083
$470,000
|
Sold
|
|
| Status: | Closed |
| Sqft: | 3,431 |
| Cost/Sqft: | $138 |
| Beds: | 4 |
| Baths: | 5 |
| Year Built: | 1993 |
| Property Taxes: | $14,189 |
| Days On Market: | 2593 |
| Lot Size: | 1,33 |
Description
Gorgeous, custom built, original owner home, situated on a private, wooded, 1.33-acre lot. Landscaped w/up-lighting perfect for entertaining. Updates: Gourmet Kitchen, Master Retreat w/spa like bath & amazing fireplace, New Carpet 1st & 2nd floor. Additions of Sunroom & Sitting Room overlook the private backyard. Open Concept 1st floor flows nicely from Formal Dining Room to Kitchen, Sunroom, Family Room w/vaulted ceilings & gas fireplace to Den/Office with French doors & Formal Living Room w/custom wood trim & built-in's. 1st floor laundry/mud room off kit connects to the 4 Car Garage & backyard! Finished basement offers space for movie watching & gaming area and a bathroom. Storage galore in the unfinished area plus a workshop for your projects. '17 New Roof, Furnace, A/C, Garage Doors, Exterior Paint, Driveway & Custom Stone Paver entry, '10 New Windows, along with newer Whole House Attic Fan & Leaf Gutters completes the exterior & mechanical updates. Welcome Home!
Property Specifics
| Single Family | |
| — | |
| Traditional | |
| 1993 | |
| Full,English | |
| — | |
| No | |
| 1.33 |
| Lake | |
| — | |
| 400 / Annual | |
| Insurance | |
| Private Well | |
| Septic-Private | |
| 10171908 | |
| 03211010230000 |
Nearby Schools
| NAME: | DISTRICT: | DISTANCE: | |
|---|---|---|---|
|
Grade School
Millburn C C School |
24 | — | |
|
Middle School
Millburn C C School |
24 | Not in DB | |
|
High School
Warren Township High School |
121 | Not in DB | |
Property History
| DATE: | EVENT: | PRICE: | SOURCE: |
|---|---|---|---|
| 23 May, 2019 | Sold | $470,000 | MRED MLS |
| 31 Jan, 2019 | Under contract | $475,000 | MRED MLS |
| 22 Jan, 2019 | Listed for sale | $475,000 | MRED MLS |
Room Specifics
Total Bedrooms: 4
Bedrooms Above Ground: 4
Bedrooms Below Ground: 0
Dimensions: —
Floor Type: Carpet
Dimensions: —
Floor Type: Carpet
Dimensions: —
Floor Type: Carpet
Full Bathrooms: 5
Bathroom Amenities: Double Sink
Bathroom in Basement: 1
Rooms: Den,Loft,Recreation Room,Game Room,Sitting Room,Workshop,Foyer,Sun Room
Basement Description: Partially Finished
Other Specifics
| 4 | |
| — | |
| Asphalt,Circular | |
| Deck | |
| Wooded | |
| 175X216X200X131X276 | |
| — | |
| Full | |
| Vaulted/Cathedral Ceilings, Skylight(s), Hardwood Floors | |
| Double Oven, Microwave, Dishwasher, Refrigerator, Washer, Dryer, Stainless Steel Appliance(s) | |
| Not in DB | |
| Street Lights, Street Paved | |
| — | |
| — | |
| Gas Log, Gas Starter |
Tax History
| Year | Property Taxes |
|---|---|
| 2019 | $14,189 |
Contact Agent
Nearby Similar Homes
Nearby Sold Comparables
Contact Agent
Listing Provided By
Weichert Realtors-McKee Real Estate





