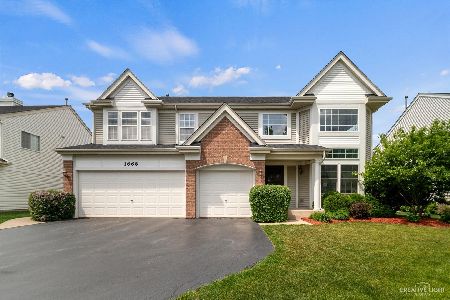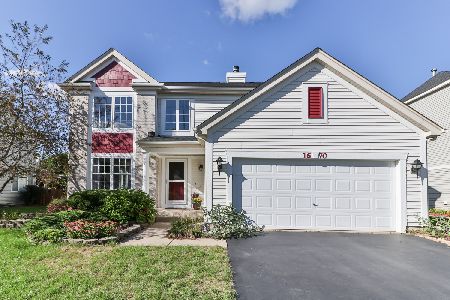1667 Rosehall Lane, Elgin, Illinois 60123
$309,500
|
Sold
|
|
| Status: | Closed |
| Sqft: | 2,986 |
| Cost/Sqft: | $105 |
| Beds: | 4 |
| Baths: | 3 |
| Year Built: | 2002 |
| Property Taxes: | $9,111 |
| Days On Market: | 2477 |
| Lot Size: | 0,20 |
Description
ORIGINAL OWNERS' IMPECCABLE HOME in Mulberry Grove is in like new condition & has wonderful features! 2-story entry with volume ceilings in bright living room w/wall of windows! Formal dining room! Large eat-in kitchen has center island, corian c-tops/integrated sink, 42" cabs, closet pantry & planning desk! Adjacent to the kitchen is a huge family room w/gas log fireplace & plenty of windows to let the sunshine in! 1st floor den w/French doors off family room is a perfect fit for those able to work from home! 1st flr laundry room w/wall cabs & utility sink! Vaulted Master BR suite w/double walk-in closets & luxury bath w/shower, skylite, double vanity & soaking tub! Wonderful rear patio w/brick & stone border wall includes canopy & overlooks wide fenced yard w/storage shed! Good local schools & excellent access to Kane County Forest Preserve, Bike Trails & Thornwood shopping district! 1044 sq. ft. of full basement+add'l 588 sq. ft. of cemented crawl for storage &/or future finishing.
Property Specifics
| Single Family | |
| — | |
| Traditional | |
| 2002 | |
| Partial | |
| COVENTRY | |
| No | |
| 0.2 |
| Kane | |
| Mulberry Grove | |
| 225 / Annual | |
| Other | |
| Public | |
| Public Sewer | |
| 10349559 | |
| 0633329004 |
Nearby Schools
| NAME: | DISTRICT: | DISTANCE: | |
|---|---|---|---|
|
Grade School
Fox Meadow Elementary School |
46 | — | |
|
Middle School
Kenyon Woods Middle School |
46 | Not in DB | |
|
High School
South Elgin High School |
46 | Not in DB | |
Property History
| DATE: | EVENT: | PRICE: | SOURCE: |
|---|---|---|---|
| 2 Jul, 2019 | Sold | $309,500 | MRED MLS |
| 28 Apr, 2019 | Under contract | $314,500 | MRED MLS |
| 19 Apr, 2019 | Listed for sale | $314,500 | MRED MLS |
Room Specifics
Total Bedrooms: 4
Bedrooms Above Ground: 4
Bedrooms Below Ground: 0
Dimensions: —
Floor Type: Carpet
Dimensions: —
Floor Type: Carpet
Dimensions: —
Floor Type: Carpet
Full Bathrooms: 3
Bathroom Amenities: Separate Shower,Double Sink,Garden Tub
Bathroom in Basement: 0
Rooms: Den
Basement Description: Unfinished
Other Specifics
| 3 | |
| Concrete Perimeter | |
| Asphalt | |
| Brick Paver Patio | |
| Fenced Yard | |
| 69X131 | |
| Unfinished | |
| Full | |
| Vaulted/Cathedral Ceilings, First Floor Laundry | |
| Range, Microwave, Dishwasher, Refrigerator, Washer, Dryer, Disposal | |
| Not in DB | |
| Sidewalks, Street Lights, Street Paved | |
| — | |
| — | |
| Gas Log |
Tax History
| Year | Property Taxes |
|---|---|
| 2019 | $9,111 |
Contact Agent
Nearby Sold Comparables
Contact Agent
Listing Provided By
REMAX Horizon






