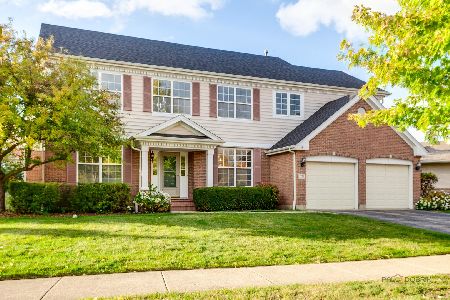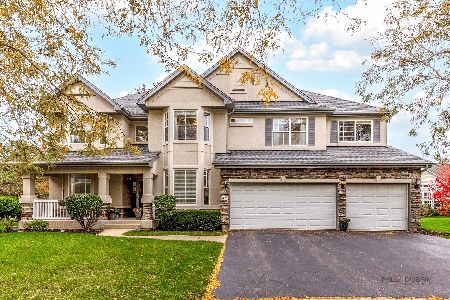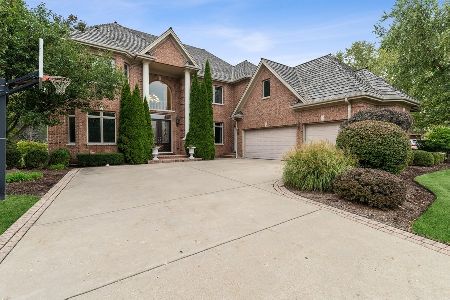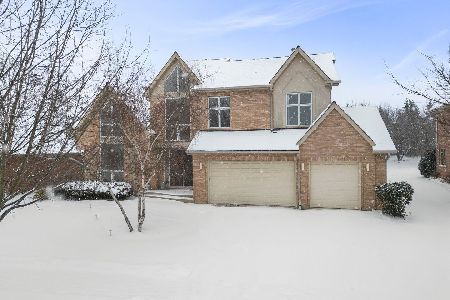1670 Pebble Beach Way, Vernon Hills, Illinois 60061
$620,000
|
Sold
|
|
| Status: | Closed |
| Sqft: | 3,379 |
| Cost/Sqft: | $189 |
| Beds: | 4 |
| Baths: | 4 |
| Year Built: | 2001 |
| Property Taxes: | $21,362 |
| Days On Market: | 2437 |
| Lot Size: | 0,35 |
Description
Custom all brick home w/cedar shake roof in Pebble Beach subdivision of 700k to million dollars homes.Attention to detail features archways,special ceilings,solid doors,crown moldings,chair rails.New Prof paint in and out.First floor has refin gleaming hrdwd floors.Beautiful kitchen w/ 42" maple cabinets w/moldings, granite countertops,center island w/pendant lights,desk,stainless Kitchen Aid appliances, eating area with door to exterior that leads to patio/prof landsc/sprinkler sys. Two Story Family Room has white mantle, gas log FP,Faux Wood Blinds. Spacious Dining Room has tray ceiling w/ chair rail, is perfect for entertaining.LR and dining room have arched doorways.First floor office/den.Huge Master Bedroom with vltd Ceiling, leads to incredible Master Bath with whirlpool tub,shower w/ceramic surround,maple cab,amazing w/in closet. BR2 and BR3 have Jack/Jill Bath,with a skylight.Bedroom four has ensuite bathroom.Professionally done carpeted finished basement with tons of storage.
Property Specifics
| Single Family | |
| — | |
| Colonial | |
| 2001 | |
| Full | |
| CUSTOM ALL BRICK TWO STORY | |
| No | |
| 0.35 |
| Lake | |
| Pebble Beach | |
| 320 / Annual | |
| Other | |
| Lake Michigan | |
| Public Sewer | |
| 10348580 | |
| 11294050190000 |
Nearby Schools
| NAME: | DISTRICT: | DISTANCE: | |
|---|---|---|---|
|
Grade School
Hawthorn Elementary School (nor |
73 | — | |
|
Middle School
Hawthorn Middle School North |
73 | Not in DB | |
|
High School
Vernon Hills High School |
128 | Not in DB | |
Property History
| DATE: | EVENT: | PRICE: | SOURCE: |
|---|---|---|---|
| 28 Nov, 2014 | Sold | $657,690 | MRED MLS |
| 20 Oct, 2014 | Under contract | $717,200 | MRED MLS |
| 23 Sep, 2014 | Listed for sale | $717,200 | MRED MLS |
| 17 Jun, 2019 | Sold | $620,000 | MRED MLS |
| 2 May, 2019 | Under contract | $640,000 | MRED MLS |
| 18 Apr, 2019 | Listed for sale | $640,000 | MRED MLS |
Room Specifics
Total Bedrooms: 4
Bedrooms Above Ground: 4
Bedrooms Below Ground: 0
Dimensions: —
Floor Type: Carpet
Dimensions: —
Floor Type: Carpet
Dimensions: —
Floor Type: Carpet
Full Bathrooms: 4
Bathroom Amenities: Whirlpool,Separate Shower
Bathroom in Basement: 0
Rooms: Office,Eating Area,Recreation Room,Media Room
Basement Description: Partially Finished
Other Specifics
| 3 | |
| Concrete Perimeter | |
| Concrete | |
| Patio | |
| Landscaped | |
| 85X177 | |
| — | |
| Full | |
| Vaulted/Cathedral Ceilings, Skylight(s), Hardwood Floors, First Floor Laundry, Walk-In Closet(s) | |
| Double Oven, Microwave, Dishwasher, High End Refrigerator, Disposal, Stainless Steel Appliance(s), Built-In Oven | |
| Not in DB | |
| Street Lights, Street Paved | |
| — | |
| — | |
| Attached Fireplace Doors/Screen, Gas Log, Gas Starter |
Tax History
| Year | Property Taxes |
|---|---|
| 2014 | $18,950 |
| 2019 | $21,362 |
Contact Agent
Nearby Similar Homes
Nearby Sold Comparables
Contact Agent
Listing Provided By
Coldwell Banker Residential Brokerage










