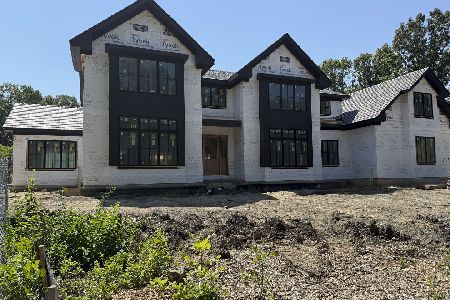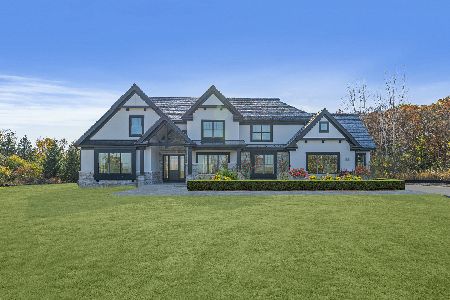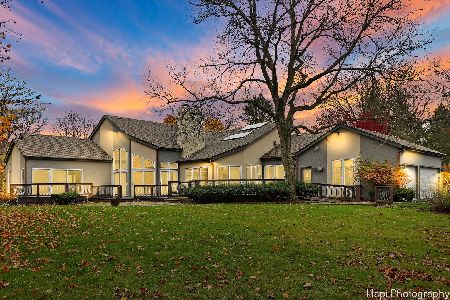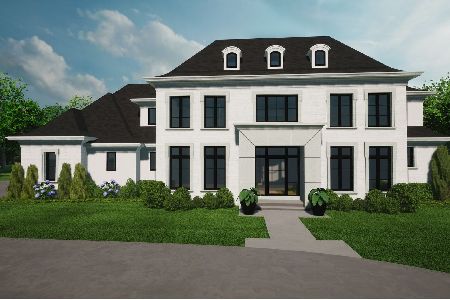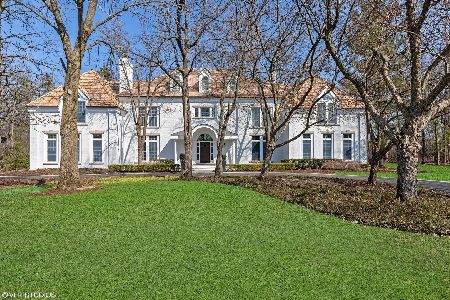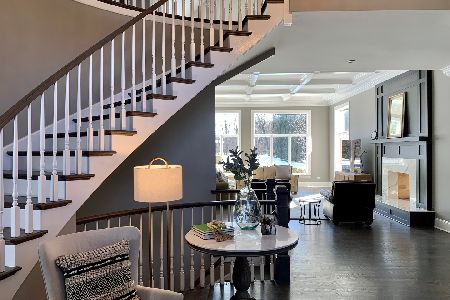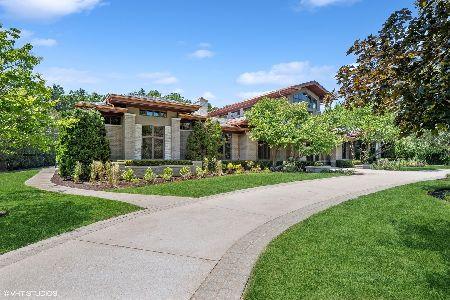1671 Alexis Court, Lake Forest, Illinois 60045
$1,000,000
|
Sold
|
|
| Status: | Closed |
| Sqft: | 6,151 |
| Cost/Sqft: | $211 |
| Beds: | 5 |
| Baths: | 7 |
| Year Built: | 1993 |
| Property Taxes: | $27,875 |
| Days On Market: | 2014 |
| Lot Size: | 1,38 |
Description
Spacious and bright all brick home. You will be impressed with the extended two story foyer that flows into other rooms. Elegant living and dining rooms and an open floor plan for easy living. Gourmet kitchen has island with breakfast bar, cozy fireplace by eating area, an abundance of rich cherry cabinetry and opens to both vaulted family room and charming sun room. The curved staircase leads to the 2nd level where you will find the grand master suite with sitting room and luxurious bath. Four additional bedrooms complete this level. Lots of additional space in the huge finished basement with fireplace, bar area and 6th bedroom and bath. Expansive yard with lovely bluestone patio and the luxury of a 4 car side load garage.
Property Specifics
| Single Family | |
| — | |
| Georgian | |
| 1993 | |
| Full | |
| — | |
| No | |
| 1.38 |
| Lake | |
| — | |
| 0 / Not Applicable | |
| None | |
| Lake Michigan | |
| Public Sewer | |
| 10797698 | |
| 16181020170000 |
Nearby Schools
| NAME: | DISTRICT: | DISTANCE: | |
|---|---|---|---|
|
Grade School
Everett Elementary School |
67 | — | |
|
Middle School
Deer Path Middle School |
67 | Not in DB | |
|
High School
Lake Forest High School |
115 | Not in DB | |
Property History
| DATE: | EVENT: | PRICE: | SOURCE: |
|---|---|---|---|
| 19 May, 2021 | Sold | $1,000,000 | MRED MLS |
| 17 Mar, 2021 | Under contract | $1,299,000 | MRED MLS |
| — | Last price change | $1,325,000 | MRED MLS |
| 28 Jul, 2020 | Listed for sale | $1,395,000 | MRED MLS |
| 17 Jun, 2022 | Sold | $2,025,000 | MRED MLS |
| 18 Apr, 2022 | Under contract | $1,950,000 | MRED MLS |
| 15 Apr, 2022 | Listed for sale | $1,950,000 | MRED MLS |
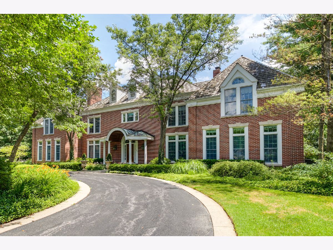
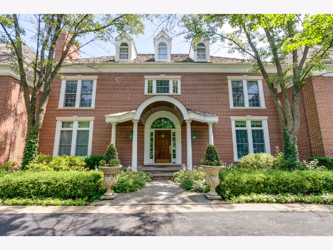
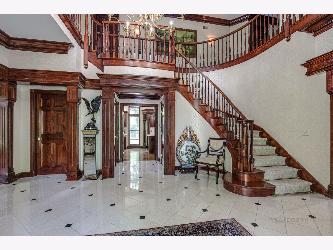
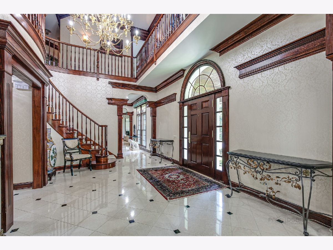
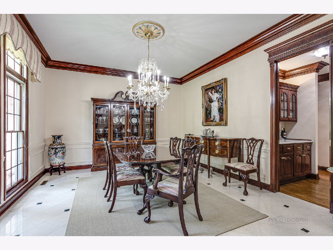
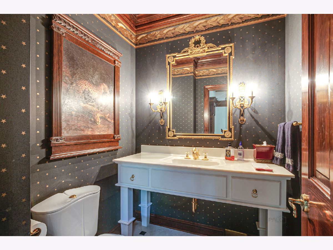
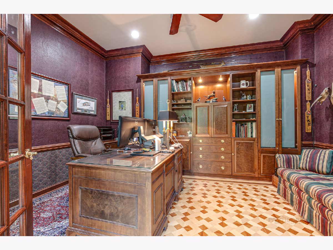
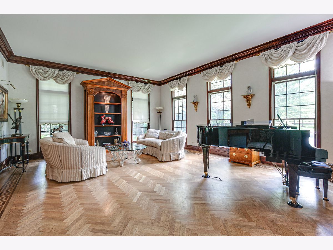
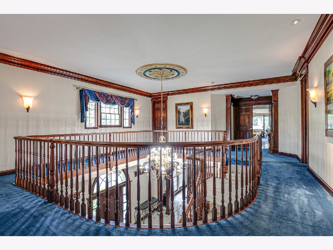
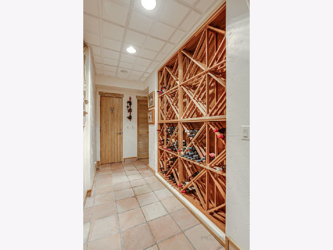
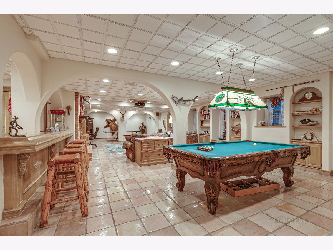
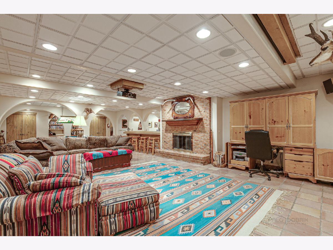
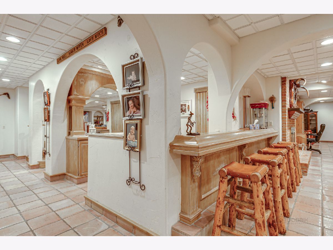
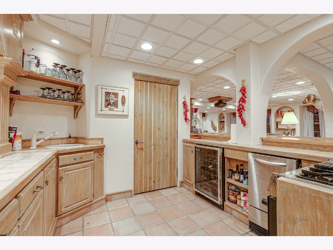
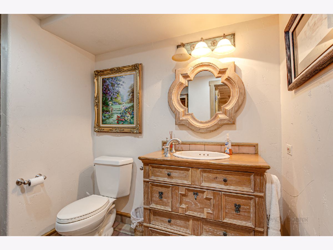
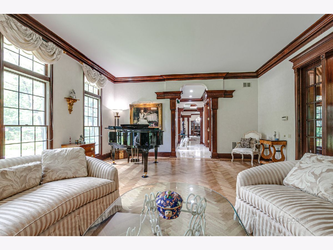
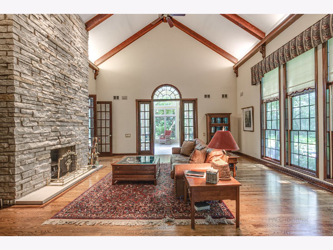
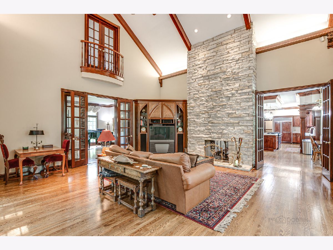
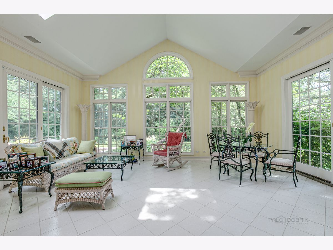
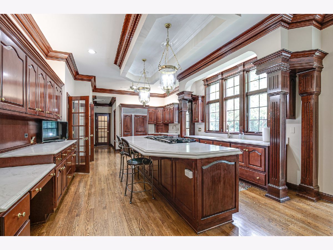
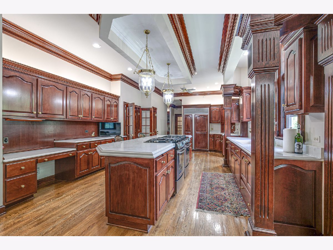
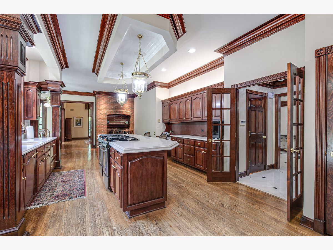
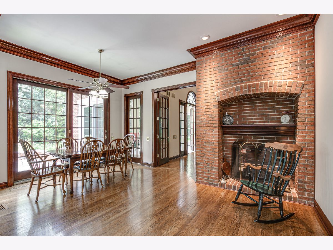
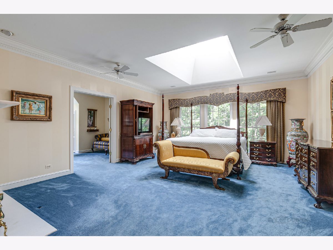
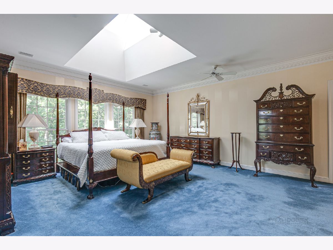
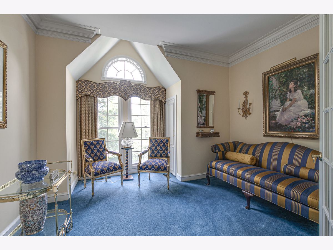
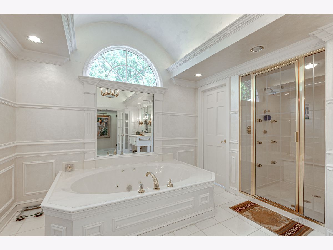
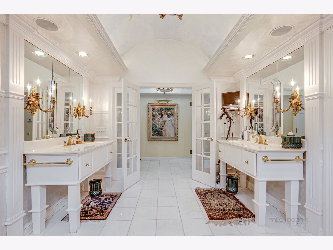
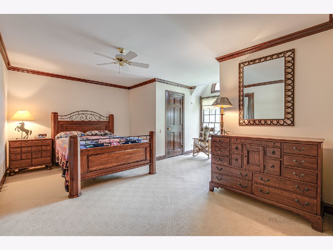
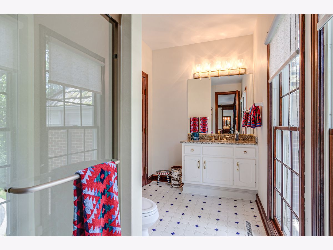
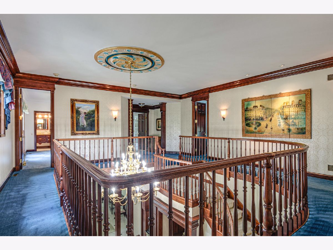
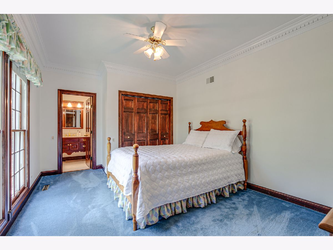
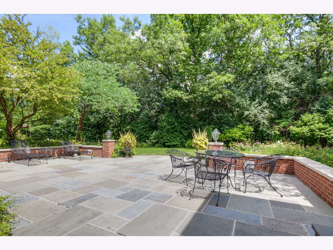
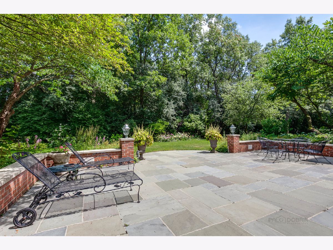
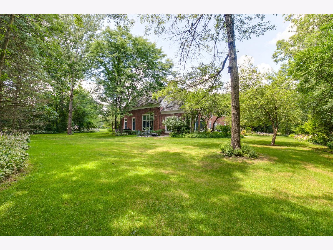
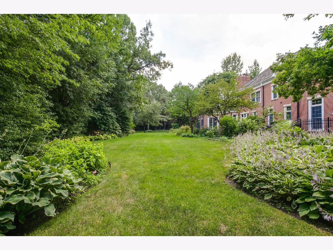
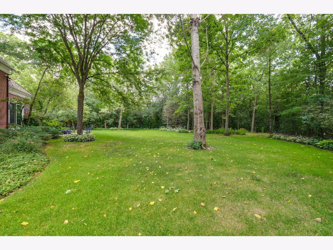
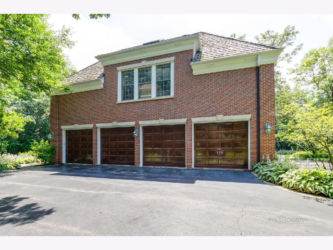
Room Specifics
Total Bedrooms: 6
Bedrooms Above Ground: 5
Bedrooms Below Ground: 1
Dimensions: —
Floor Type: Carpet
Dimensions: —
Floor Type: Carpet
Dimensions: —
Floor Type: Carpet
Dimensions: —
Floor Type: —
Dimensions: —
Floor Type: —
Full Bathrooms: 7
Bathroom Amenities: Whirlpool,Separate Shower,Steam Shower,Double Sink
Bathroom in Basement: 1
Rooms: Bedroom 5,Bedroom 6,Breakfast Room,Foyer,Pantry,Study,Heated Sun Room
Basement Description: Finished
Other Specifics
| 4 | |
| — | |
| Circular | |
| Patio | |
| Cul-De-Sac | |
| 314 X 219 X 310 X 172 | |
| — | |
| Full | |
| Vaulted/Cathedral Ceilings, Bar-Dry, Bar-Wet, Hardwood Floors, Second Floor Laundry, Walk-In Closet(s) | |
| Double Oven, Range, Microwave, Dishwasher, High End Refrigerator, Freezer, Washer, Dryer, Disposal, Wine Refrigerator | |
| Not in DB | |
| Curbs, Street Lights, Street Paved | |
| — | |
| — | |
| — |
Tax History
| Year | Property Taxes |
|---|---|
| 2021 | $27,875 |
| 2022 | $27,869 |
Contact Agent
Nearby Similar Homes
Nearby Sold Comparables
Contact Agent
Listing Provided By
Berkshire Hathaway HomeServices Chicago

