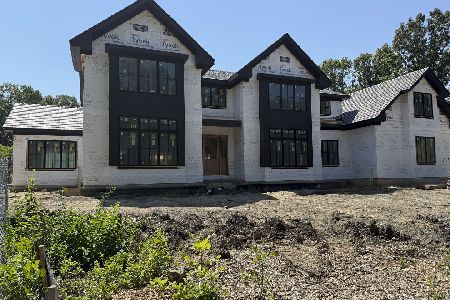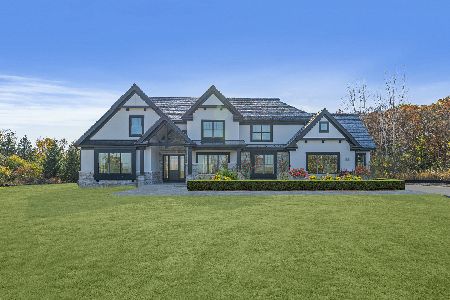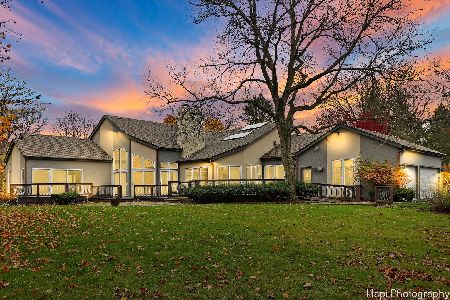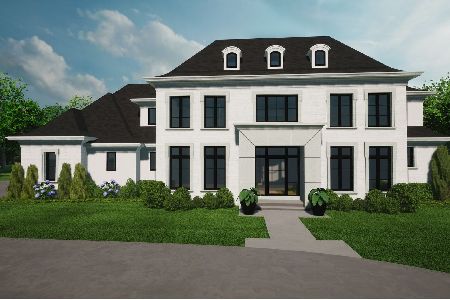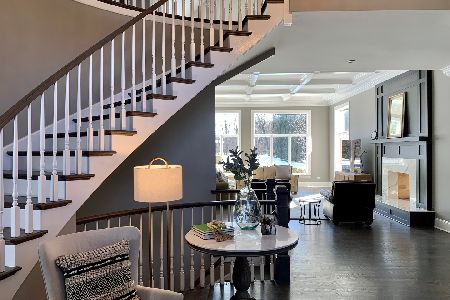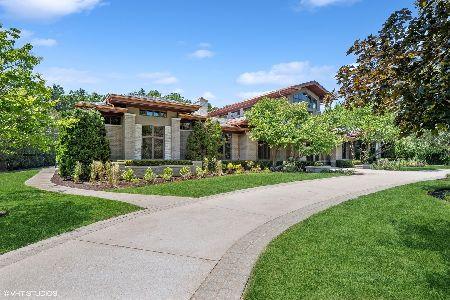1671 Alexis Court, Lake Forest, Illinois 60045
$2,025,000
|
Sold
|
|
| Status: | Closed |
| Sqft: | 6,151 |
| Cost/Sqft: | $317 |
| Beds: | 5 |
| Baths: | 7 |
| Year Built: | 1993 |
| Property Taxes: | $27,869 |
| Days On Market: | 1387 |
| Lot Size: | 1,38 |
Description
Lavish living awaits in this bespoke, Lake Forest residence, recently re-imagined and thoughtfully curated with a sense of timelessness and sophistication. Stately and elegant in design, the freshly painted brick facade adorned with new cedar shake roof, sweeping circular driveway and four car garage, radiate a commanding presence, and dignified curb appeal set on lush private grounds. The impressive interior spans just over 6,000 square feet on two floors, plus an extensive finished basement, all brought to life with a fresh interpretation, blending traditional characteristics, modern style and trendsetting appointments. Paying homage to the original design, formal spaces are perfectly balanced with informal spaces; albeit now set against a neutral backdrop with handsome, painted architectural details, and couture finishes. Stunning elements are infused throughout, incorporating Carrara marble and intricate hardwood inlays with meticulously selected accoutrement, champagne bronze plumbing fixtures, unique chandeliers and lighting, crystal disc door knobs, and luxurious cabinet hardware. The two-story foyer with dramatic staircase make a grand impression, as does the family room with vaulted, beamed ceiling and full height stone fireplace. Blending form and function, the statement kitchen is complete with walk-in pantry, stainless steel appliances and center island; fashionably outfitted in on trend, transitional embellishments, furniture grade cabinetry, brushed brass and leather hardware, quartz countertops, a custom hood, and sleek, white and black backsplash. A sunny breakfast nook and cozy, painted brick fireplace add an unforgettable ambience, while the sunroom connecting to the kitchen and family room offers a coveted space for additional gathering, and access to the bluestone patio with solid brick knee walls, and panoramic backyard views. An expansive, second floor landing separates the primary suite, from the laundry room and secondary bedrooms, two of which are ensuite, the other connected by a Jack and Jill bathroom. The stunning owner's suite beckons through its private entry with barrel ceiling, wide plank flooring, romantic fireplace, enormous, walk-in closet and sitting room. A free standing soaking tub and oversized shower with multiple body sprays, anchor the ultra sexy, marble bathroom flanked by chic, art deco style vanities. Downstairs provides a casual, yet elegant entertaining space; enchanting fireplace, eclectic built-ins, and a substantial, wine storage wall encompass the massive, thoughtfully curated wet bar, adding a touch of glam to show off stylish stemware, and artisanal spirits. Ample space remains to add a tasting room, wine cellar, workout space and more. A compelling property, re-envisioned with a refined aesthetic, fashion forward palette and avant-garde concept.
Property Specifics
| Single Family | |
| — | |
| — | |
| 1993 | |
| — | |
| — | |
| No | |
| 1.38 |
| Lake | |
| — | |
| 0 / Not Applicable | |
| — | |
| — | |
| — | |
| 11376618 | |
| 16181020170000 |
Nearby Schools
| NAME: | DISTRICT: | DISTANCE: | |
|---|---|---|---|
|
Grade School
Everett Elementary School |
67 | — | |
|
Middle School
Deer Path Middle School |
67 | Not in DB | |
|
High School
Lake Forest High School |
115 | Not in DB | |
Property History
| DATE: | EVENT: | PRICE: | SOURCE: |
|---|---|---|---|
| 19 May, 2021 | Sold | $1,000,000 | MRED MLS |
| 17 Mar, 2021 | Under contract | $1,299,000 | MRED MLS |
| — | Last price change | $1,325,000 | MRED MLS |
| 28 Jul, 2020 | Listed for sale | $1,395,000 | MRED MLS |
| 17 Jun, 2022 | Sold | $2,025,000 | MRED MLS |
| 18 Apr, 2022 | Under contract | $1,950,000 | MRED MLS |
| 15 Apr, 2022 | Listed for sale | $1,950,000 | MRED MLS |
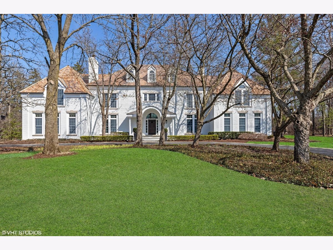
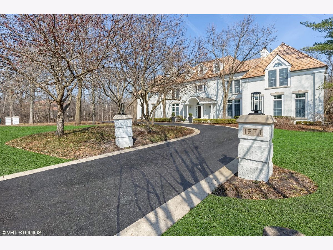
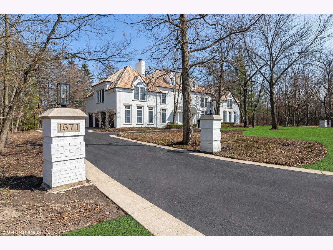
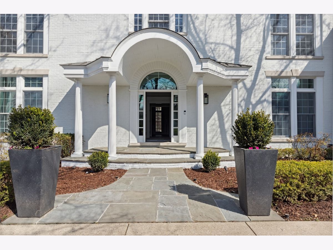
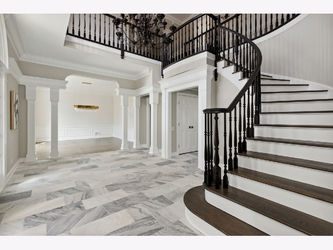
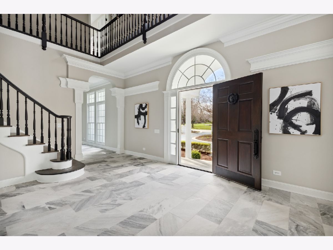
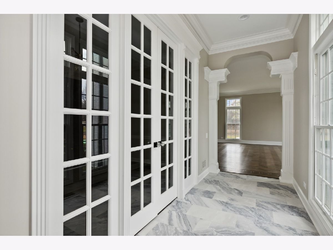
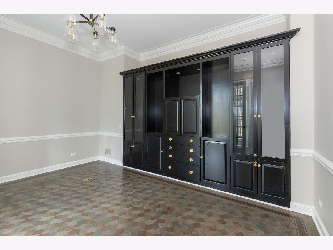
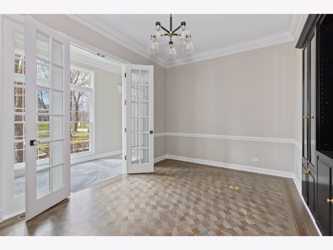
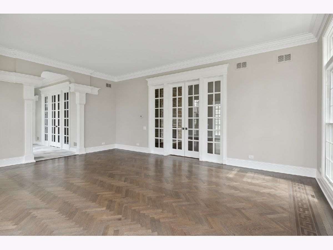
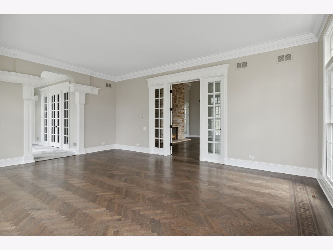
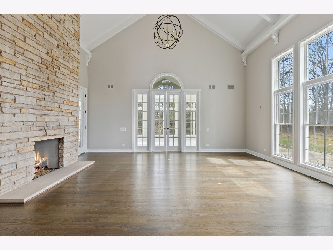
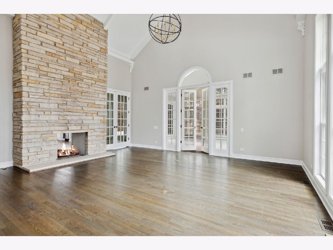
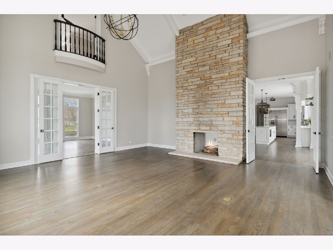
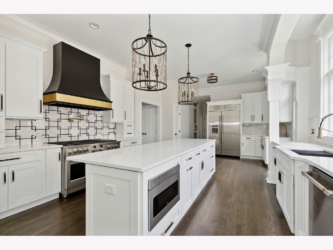
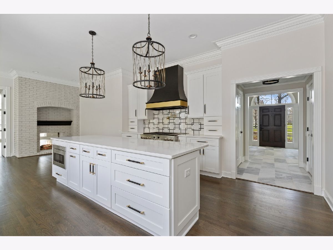
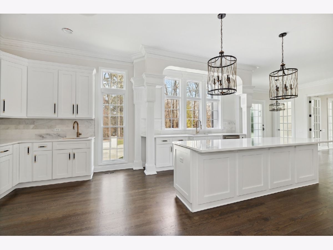
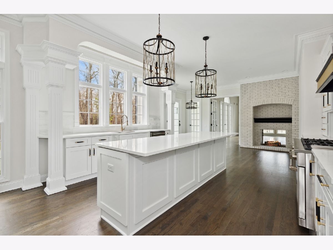
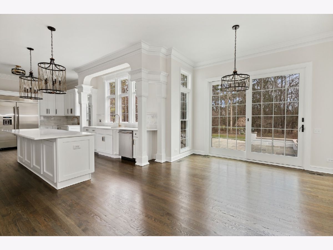
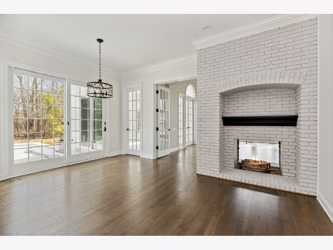
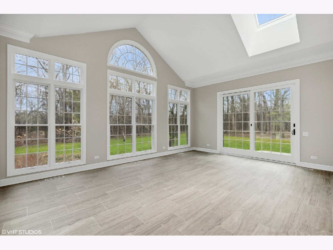
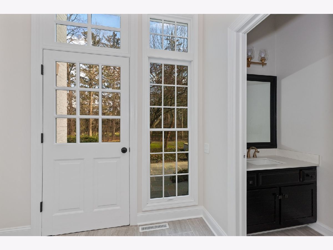
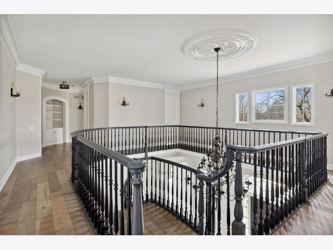
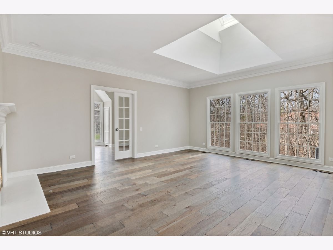
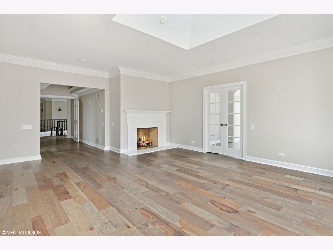
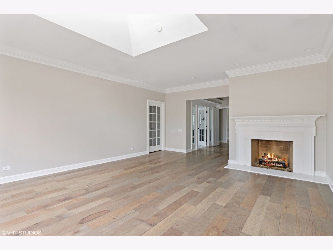
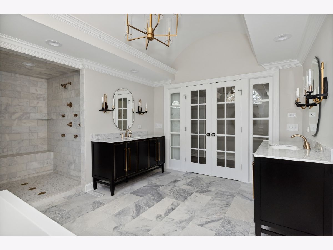
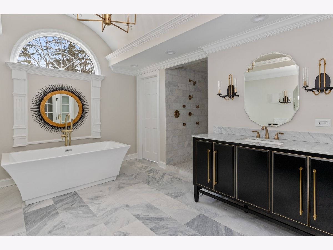
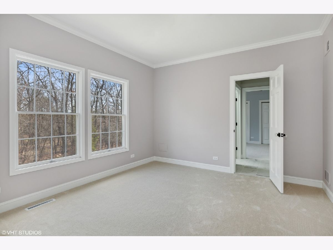
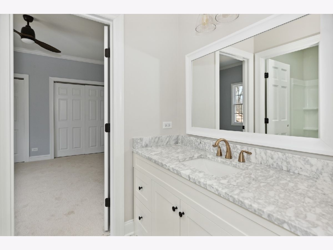
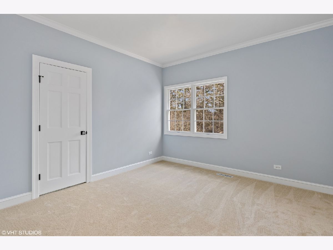
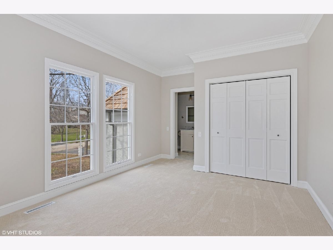
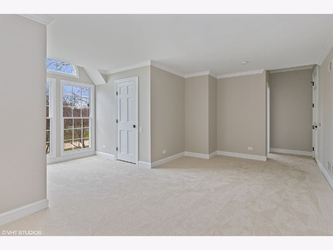
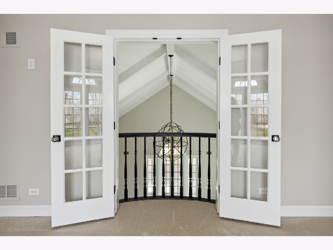
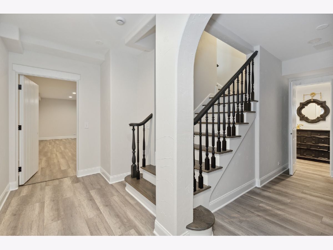
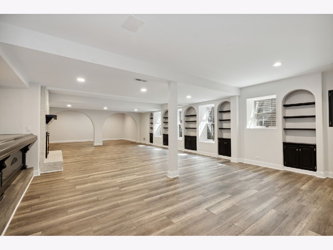
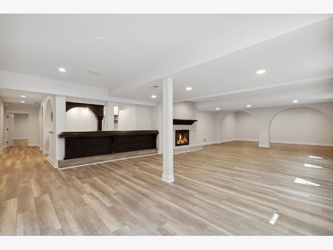
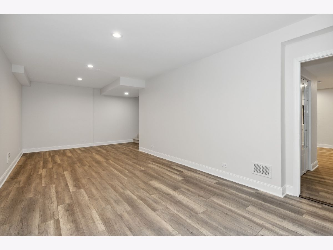
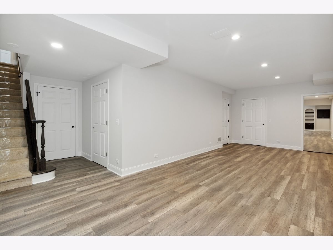
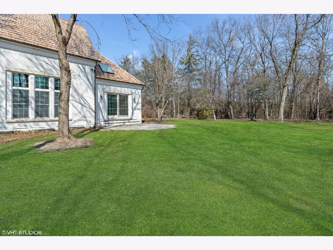
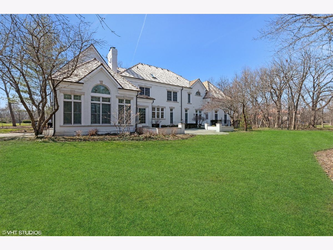
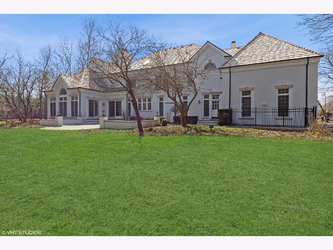
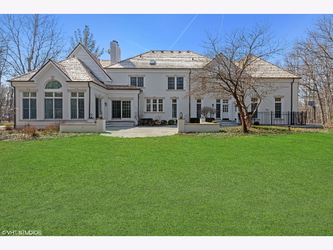
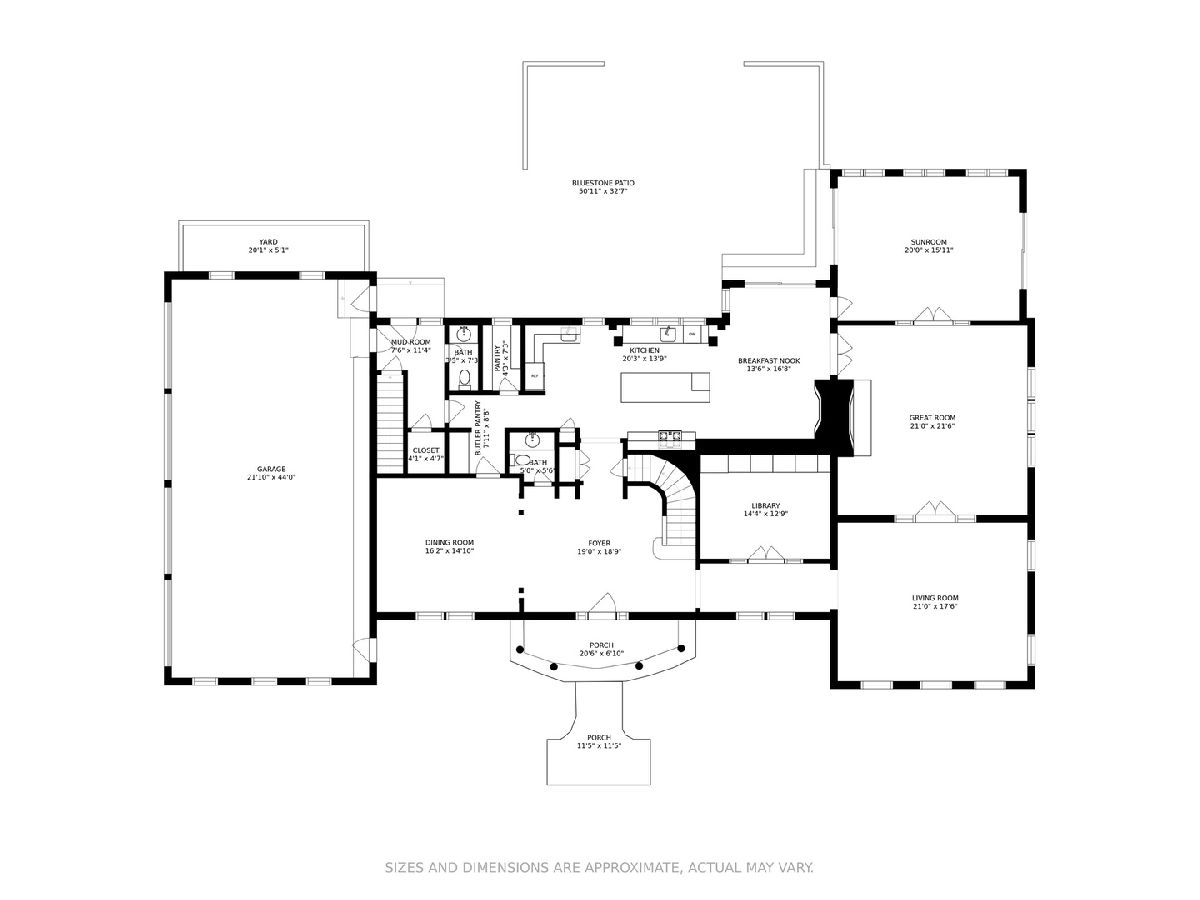
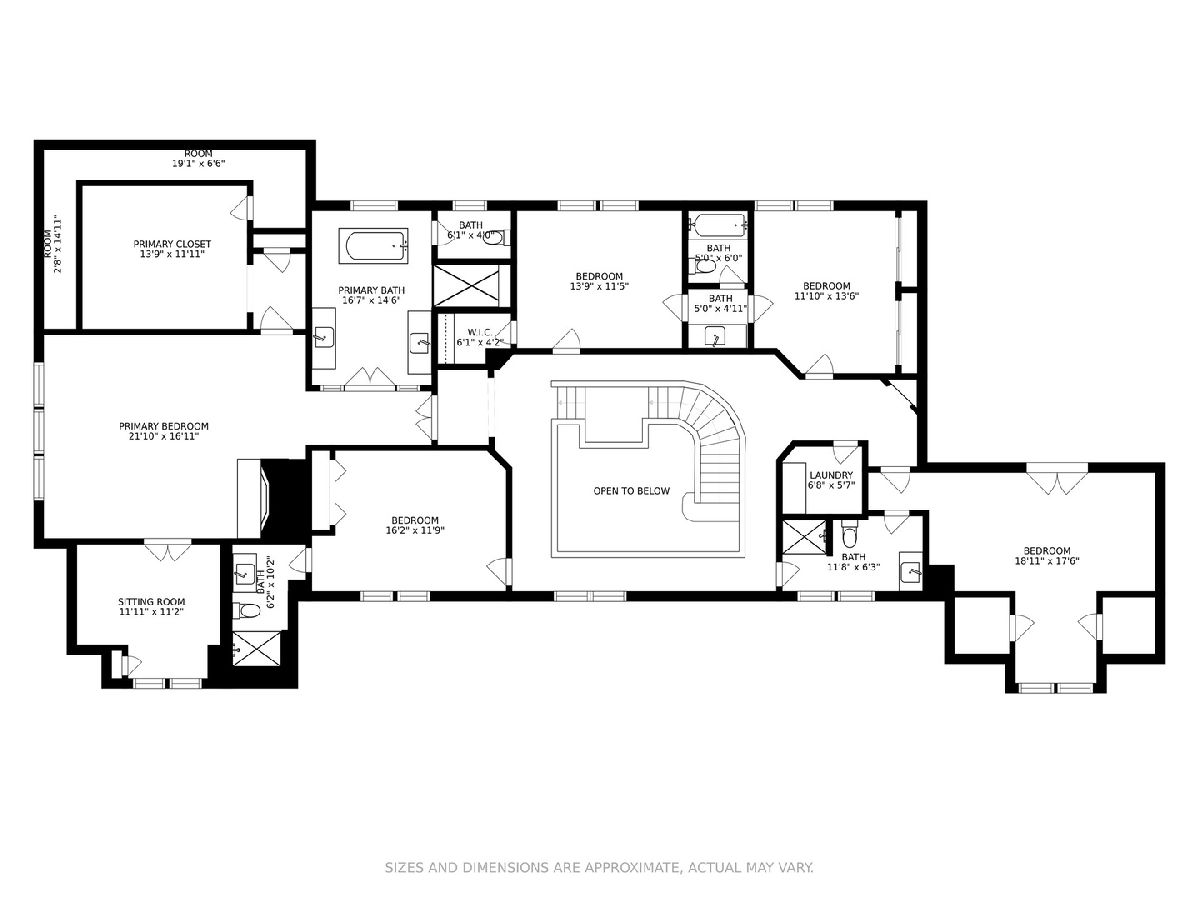
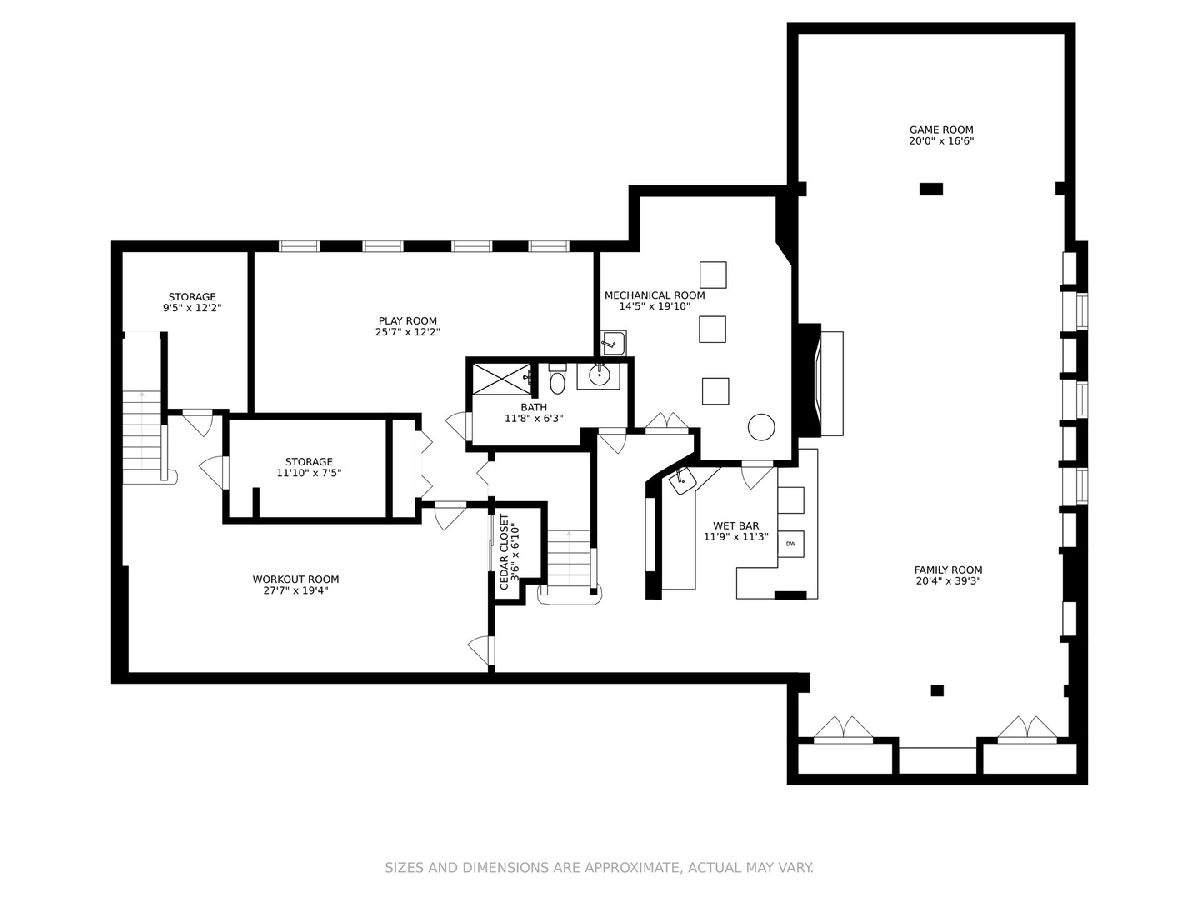
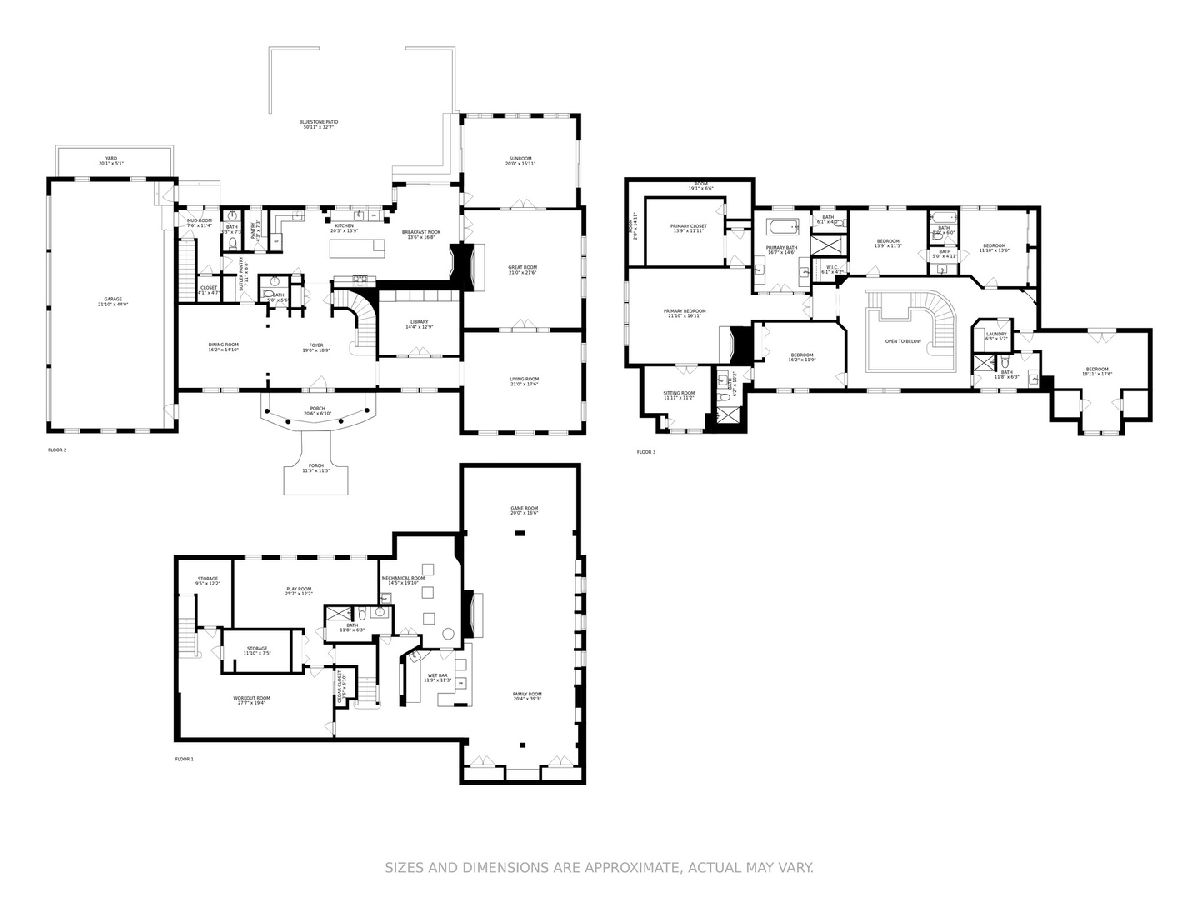
Room Specifics
Total Bedrooms: 5
Bedrooms Above Ground: 5
Bedrooms Below Ground: 0
Dimensions: —
Floor Type: —
Dimensions: —
Floor Type: —
Dimensions: —
Floor Type: —
Dimensions: —
Floor Type: —
Full Bathrooms: 7
Bathroom Amenities: Separate Shower,Double Sink,Full Body Spray Shower,Soaking Tub
Bathroom in Basement: 1
Rooms: —
Basement Description: Finished,Rec/Family Area,Storage Space
Other Specifics
| 4 | |
| — | |
| Asphalt,Circular | |
| — | |
| — | |
| 314 X 219 X 310 X 172 | |
| — | |
| — | |
| — | |
| — | |
| Not in DB | |
| — | |
| — | |
| — | |
| — |
Tax History
| Year | Property Taxes |
|---|---|
| 2021 | $27,875 |
| 2022 | $27,869 |
Contact Agent
Nearby Similar Homes
Nearby Sold Comparables
Contact Agent
Listing Provided By
@properties Christie's International Real Estate

