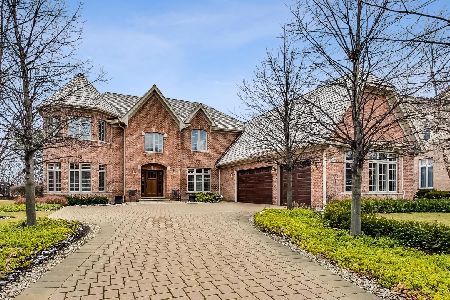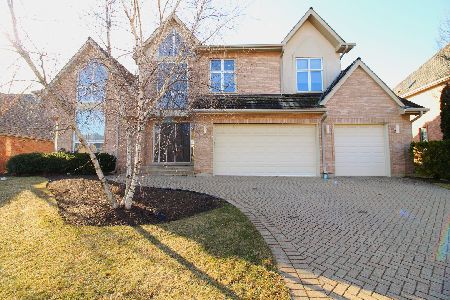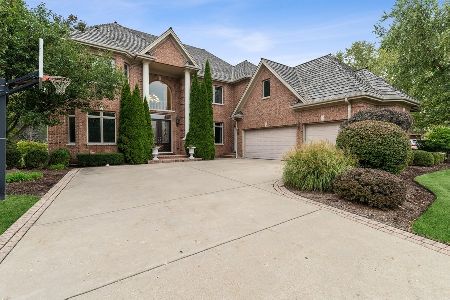1671 Pebble Beach Way, Vernon Hills, Illinois 60061
$792,500
|
Sold
|
|
| Status: | Closed |
| Sqft: | 4,424 |
| Cost/Sqft: | $181 |
| Beds: | 5 |
| Baths: | 6 |
| Year Built: | 2003 |
| Property Taxes: | $22,860 |
| Days On Market: | 1778 |
| Lot Size: | 0,35 |
Description
Gorgeous 6 bedroom/ 5.5 bath custom built home in the prestigious Pebble Beach subdivision of Greggs Landing with a spacious open floor plan that is an entertainer's dream! The two story foyer is flanked by the formal living room and a stunning dining room perfect for hosting dinners. Enjoy the large gourmet kitchen that features custom cabinets, top of the line appliances, granite countertops, a huge center island w/breakfast bar, and a butler's pantry. The sunny breakfast area overlooks the brick paver patio and serene backyard, and the charming family room is open to the kitchen with a cozy fireplace. The first floor is completed by hardwood floors, a powder room, and a convenient bedroom with a full bath (can be used as office or in-laws arrangement). The second floor has 3 generous sized bedrooms and a grand master bedroom with vaulted ceilings, additional sitting area, his and her walk-ins, an elegant master bath w/dual vanities, and both jacuzzi tub and separate shower. The huge finished basement has great potential for recreation and includes a 6th bedroom and a full bath. This all brick home also features a 3 car garage, paver driveway, and professional landscaping. Excellent school district and steps away from shopping, restaurants, and the White Deer Run Golf Club.
Property Specifics
| Single Family | |
| — | |
| — | |
| 2003 | |
| Full | |
| ALEXANDER | |
| No | |
| 0.35 |
| Lake | |
| Pebble Beach | |
| 360 / Annual | |
| Insurance | |
| Public | |
| Public Sewer | |
| 11018668 | |
| 11294020420000 |
Nearby Schools
| NAME: | DISTRICT: | DISTANCE: | |
|---|---|---|---|
|
Grade School
Hawthorn Elementary School (nor |
73 | — | |
|
Middle School
Hawthorn Middle School North |
73 | Not in DB | |
|
High School
Vernon Hills High School |
128 | Not in DB | |
Property History
| DATE: | EVENT: | PRICE: | SOURCE: |
|---|---|---|---|
| 29 Apr, 2013 | Sold | $780,000 | MRED MLS |
| 13 Apr, 2013 | Under contract | $830,000 | MRED MLS |
| 8 Apr, 2013 | Listed for sale | $830,000 | MRED MLS |
| 17 Sep, 2021 | Sold | $792,500 | MRED MLS |
| 29 Jul, 2021 | Under contract | $799,900 | MRED MLS |
| — | Last price change | $819,000 | MRED MLS |
| 12 Mar, 2021 | Listed for sale | $849,000 | MRED MLS |
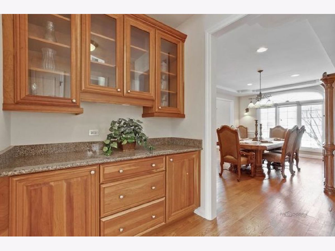
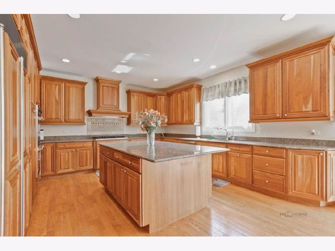
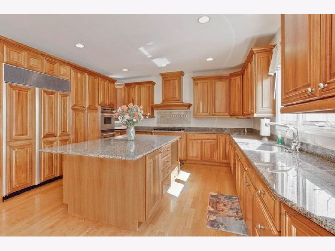
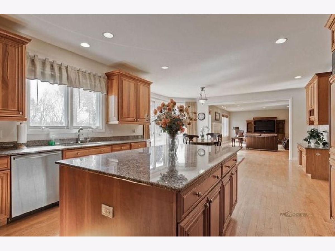
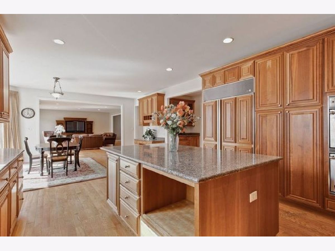
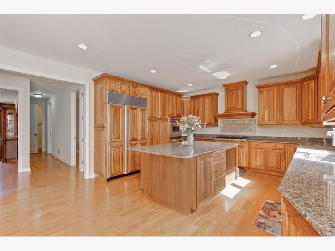
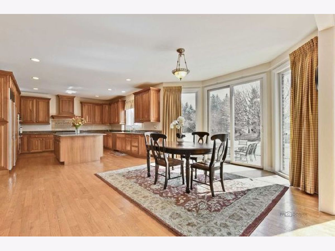
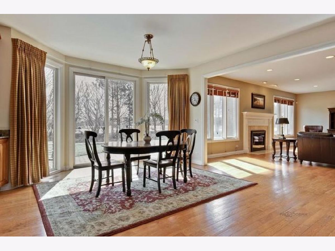
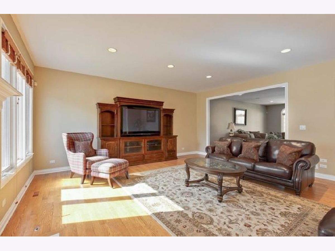
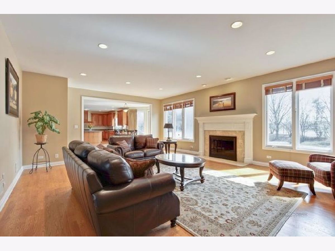
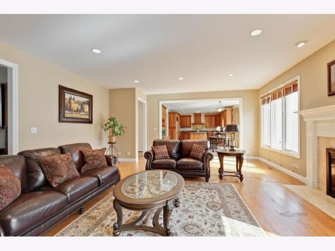
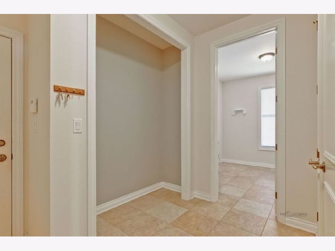
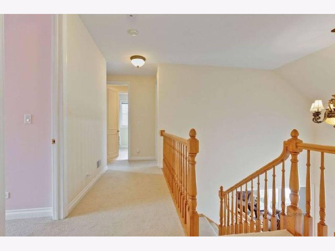
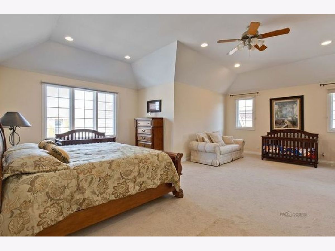
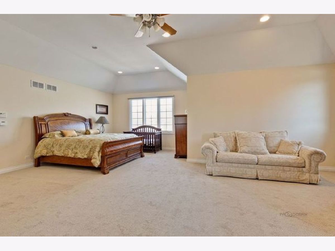
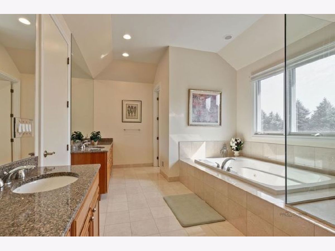
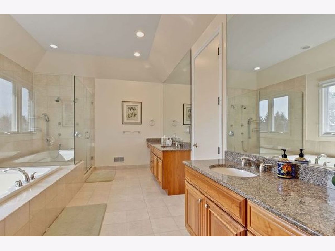
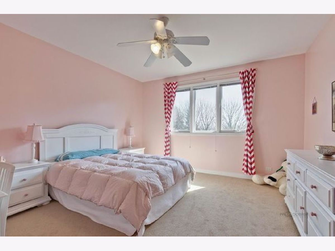
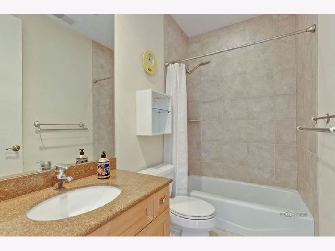
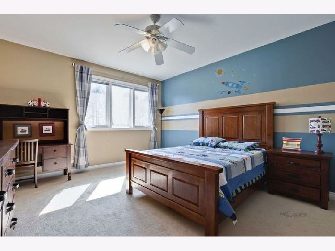
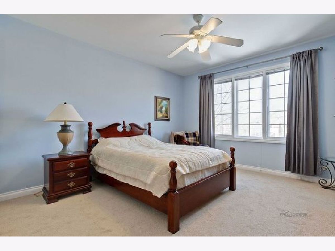
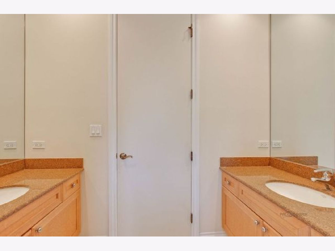
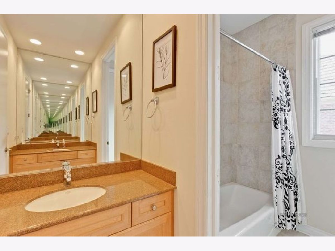
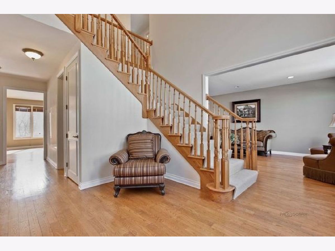
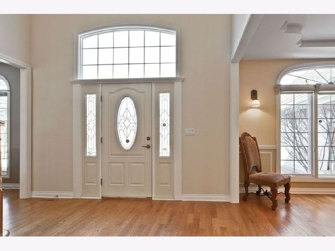
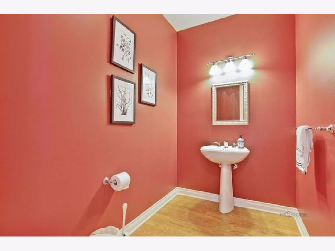
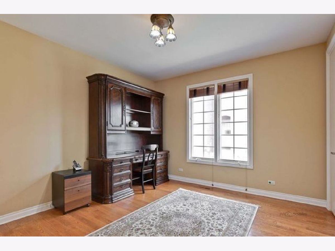
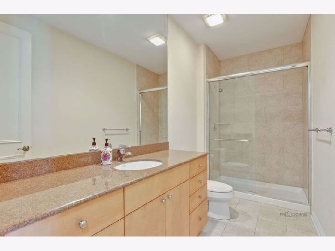
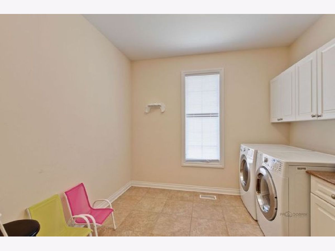
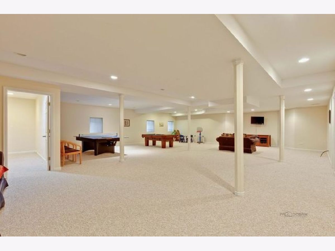
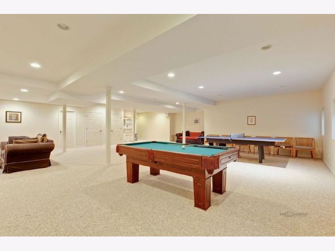
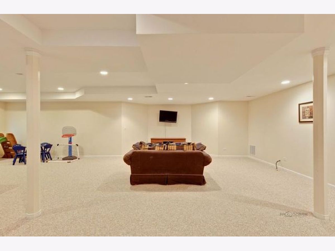
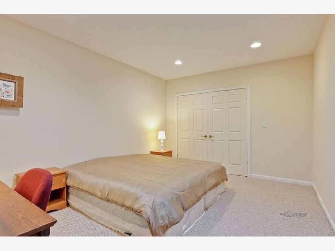
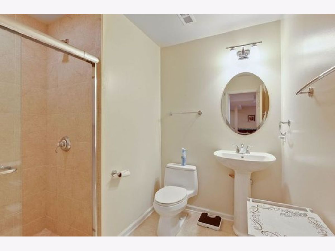
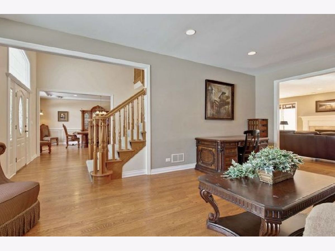
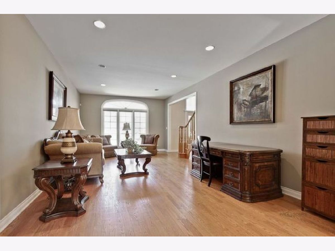
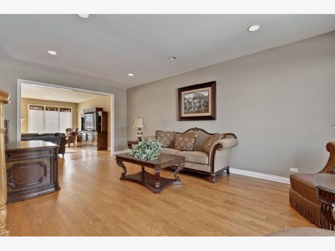
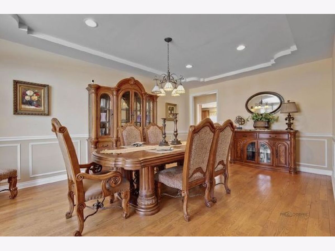
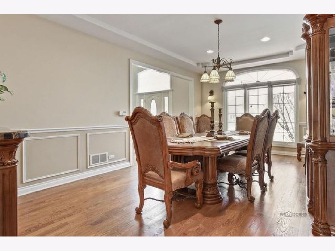
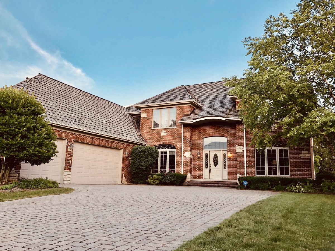
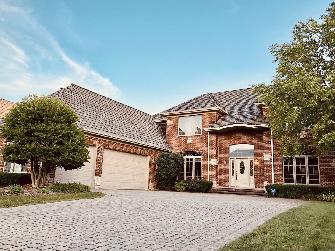
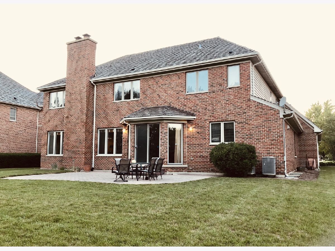
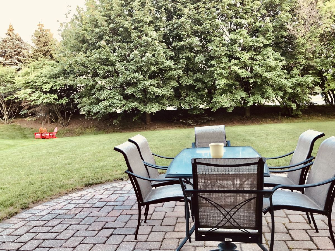
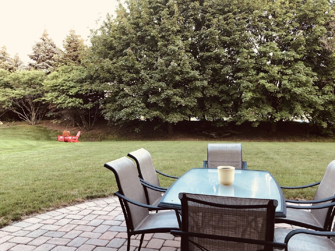
Room Specifics
Total Bedrooms: 6
Bedrooms Above Ground: 5
Bedrooms Below Ground: 1
Dimensions: —
Floor Type: Carpet
Dimensions: —
Floor Type: Carpet
Dimensions: —
Floor Type: Carpet
Dimensions: —
Floor Type: —
Dimensions: —
Floor Type: —
Full Bathrooms: 6
Bathroom Amenities: Whirlpool,Separate Shower,Double Sink
Bathroom in Basement: 1
Rooms: Bedroom 5,Bedroom 6
Basement Description: Finished
Other Specifics
| 3 | |
| Concrete Perimeter | |
| Brick | |
| Brick Paver Patio | |
| — | |
| 15246 | |
| — | |
| Full | |
| Vaulted/Cathedral Ceilings, Bar-Dry, Hardwood Floors, First Floor Bedroom, First Floor Laundry, First Floor Full Bath, Walk-In Closet(s), Open Floorplan, Drapes/Blinds | |
| Double Oven, Microwave, Dishwasher, High End Refrigerator, Washer, Dryer, Disposal, Water Purifier Owned, Water Softener Owned, Range Hood | |
| Not in DB | |
| Park, Curbs, Sidewalks, Street Paved | |
| — | |
| — | |
| — |
Tax History
| Year | Property Taxes |
|---|---|
| 2013 | $23,089 |
| 2021 | $22,860 |
Contact Agent
Nearby Similar Homes
Nearby Sold Comparables
Contact Agent
Listing Provided By
Hometown Real Estate Group LLC





